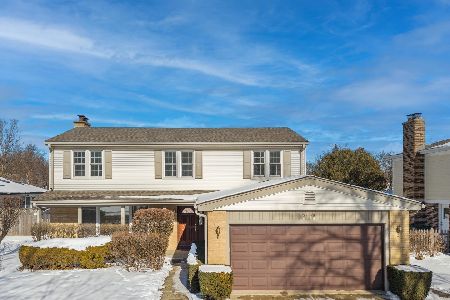1041 Meadowlark Lane, Glenview, Illinois 60025
$625,000
|
Sold
|
|
| Status: | Closed |
| Sqft: | 4,239 |
| Cost/Sqft: | $153 |
| Beds: | 4 |
| Baths: | 4 |
| Year Built: | 1966 |
| Property Taxes: | $13,849 |
| Days On Market: | 2517 |
| Lot Size: | 0,20 |
Description
Sun drenched and exceptional home located on lovely tree-lined street & ready to move in! Two-story Foyer opens to Living Rm w/gleaming hardwood floors & oversized bay windows. Intimate Dining Rm w/convenient access to Kitchen making entertaining a breeze. Bright Kitchen with loads of cabinets, granite counters, stainless steel appls, bay window, large Breakfast nook & built-in hutch. Stone surround fireplace in Family Rm w/sliders to yard & storage closet. Master w/spacious closets & updated en suite features skylight,large linen closet,granite top & stand up shower. Three add'l Bedrooms share updated Hall Bath. LL complete w/Rec Rm, 5th BR, full Bath & storage. Other highlights include: Main Floor Office/Mud Room, main floor Laundry Rm, newer roof, windows, siding,water heater,humidifier,2 zoned furnace & a/c, brick paved patio, large fenced in yard & attached 2 car garage. Just minutes to Metra, shops, library, golf, swimming pool, schools, parks & more!
Property Specifics
| Single Family | |
| — | |
| Colonial | |
| 1966 | |
| Full | |
| — | |
| No | |
| 0.2 |
| Cook | |
| — | |
| 0 / Not Applicable | |
| None | |
| Public | |
| Public Sewer | |
| 10315880 | |
| 04341100040000 |
Nearby Schools
| NAME: | DISTRICT: | DISTANCE: | |
|---|---|---|---|
|
Grade School
Henking Elementary School |
34 | — | |
|
Middle School
Attea Middle School |
34 | Not in DB | |
|
High School
Glenbrook South High School |
225 | Not in DB | |
|
Alternate Elementary School
Hoffman Elementary School |
— | Not in DB | |
Property History
| DATE: | EVENT: | PRICE: | SOURCE: |
|---|---|---|---|
| 3 Jun, 2019 | Sold | $625,000 | MRED MLS |
| 18 Apr, 2019 | Under contract | $650,000 | MRED MLS |
| 21 Mar, 2019 | Listed for sale | $650,000 | MRED MLS |
Room Specifics
Total Bedrooms: 5
Bedrooms Above Ground: 4
Bedrooms Below Ground: 1
Dimensions: —
Floor Type: Carpet
Dimensions: —
Floor Type: Carpet
Dimensions: —
Floor Type: Carpet
Dimensions: —
Floor Type: —
Full Bathrooms: 4
Bathroom Amenities: Separate Shower,Double Sink
Bathroom in Basement: 1
Rooms: Bedroom 5,Breakfast Room,Office,Recreation Room,Foyer,Utility Room-Lower Level
Basement Description: Finished
Other Specifics
| 2 | |
| — | |
| Asphalt | |
| Brick Paver Patio, Storms/Screens | |
| Fenced Yard | |
| 64X138X63X138 | |
| — | |
| Full | |
| Vaulted/Cathedral Ceilings, Skylight(s), Hardwood Floors, First Floor Laundry | |
| Range, Microwave, Dishwasher, Refrigerator, Washer, Dryer, Disposal, Stainless Steel Appliance(s) | |
| Not in DB | |
| Sidewalks, Street Paved | |
| — | |
| — | |
| Gas Starter |
Tax History
| Year | Property Taxes |
|---|---|
| 2019 | $13,849 |
Contact Agent
Nearby Similar Homes
Nearby Sold Comparables
Contact Agent
Listing Provided By
@properties









