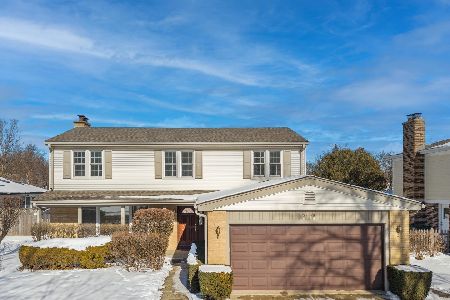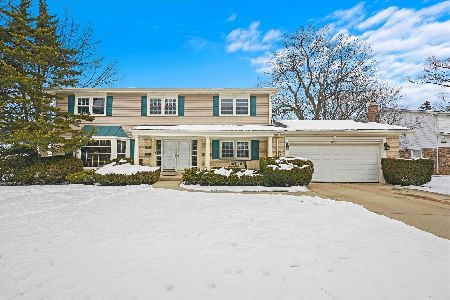1047 Meadowlark Lane, Glenview, Illinois 60025
$577,000
|
Sold
|
|
| Status: | Closed |
| Sqft: | 0 |
| Cost/Sqft: | — |
| Beds: | 4 |
| Baths: | 3 |
| Year Built: | 1966 |
| Property Taxes: | $11,560 |
| Days On Market: | 2764 |
| Lot Size: | 0,20 |
Description
Welcome to this center entry Colonial home on a quiet neighborhood street near the heart of Glenview. A gorgeous slate foyer invites you into the well maintained 4 bedroom 2.1 bath home that has been freshly painted in a neutral palette. Generous room sizes include hardwood floors and plenty of storage. The formal living room and dining room flow into the eat-in kitchen and family room. Laundry is located on the first floor and has access to the garage. The second floor has four spacious bedrooms including a master suite with 3 closets and a master bath.The basement offers a recreation room, office, storage and work room. The wonderful back yard the has a large composite deck, huge patio and plenty of grass space.
Property Specifics
| Single Family | |
| — | |
| Colonial | |
| 1966 | |
| Partial | |
| — | |
| No | |
| 0.2 |
| Cook | |
| Glenshire | |
| 0 / Not Applicable | |
| None | |
| Lake Michigan | |
| Public Sewer | |
| 10021544 | |
| 04341100020000 |
Nearby Schools
| NAME: | DISTRICT: | DISTANCE: | |
|---|---|---|---|
|
Grade School
Henking Elementary School |
34 | — | |
|
Middle School
Attea Middle School |
34 | Not in DB | |
|
High School
Glenbrook South High School |
225 | Not in DB | |
|
Alternate Elementary School
Hoffman Elementary School |
— | Not in DB | |
Property History
| DATE: | EVENT: | PRICE: | SOURCE: |
|---|---|---|---|
| 5 Nov, 2018 | Sold | $577,000 | MRED MLS |
| 18 Sep, 2018 | Under contract | $599,000 | MRED MLS |
| — | Last price change | $609,000 | MRED MLS |
| 17 Jul, 2018 | Listed for sale | $619,000 | MRED MLS |
| 14 Jan, 2020 | Under contract | $0 | MRED MLS |
| 30 Sep, 2019 | Listed for sale | $0 | MRED MLS |
| 12 Nov, 2020 | Sold | $725,000 | MRED MLS |
| 22 Sep, 2020 | Under contract | $749,000 | MRED MLS |
| 16 Sep, 2020 | Listed for sale | $749,000 | MRED MLS |
Room Specifics
Total Bedrooms: 4
Bedrooms Above Ground: 4
Bedrooms Below Ground: 0
Dimensions: —
Floor Type: Hardwood
Dimensions: —
Floor Type: Hardwood
Dimensions: —
Floor Type: Hardwood
Full Bathrooms: 3
Bathroom Amenities: —
Bathroom in Basement: 0
Rooms: Office,Recreation Room,Foyer,Deck
Basement Description: Finished
Other Specifics
| 2.5 | |
| Concrete Perimeter | |
| — | |
| Deck, Patio | |
| — | |
| 138 X 63 | |
| — | |
| Full | |
| Hardwood Floors, First Floor Laundry | |
| Double Oven, Dishwasher, Refrigerator, Washer, Dryer, Disposal, Cooktop | |
| Not in DB | |
| Street Paved | |
| — | |
| — | |
| — |
Tax History
| Year | Property Taxes |
|---|---|
| 2018 | $11,560 |
| 2020 | $11,852 |
Contact Agent
Nearby Similar Homes
Nearby Sold Comparables
Contact Agent
Listing Provided By
Coldwell Banker Residential











