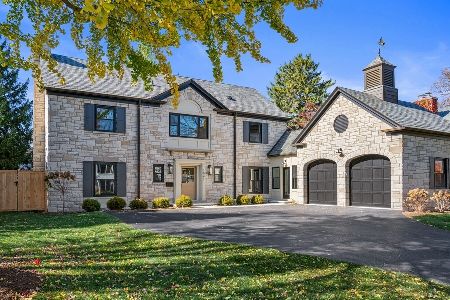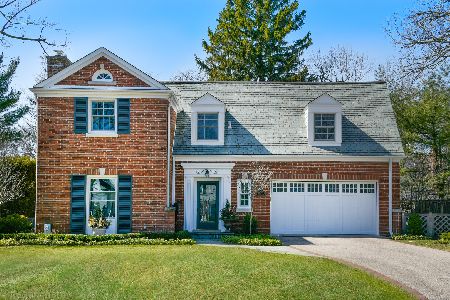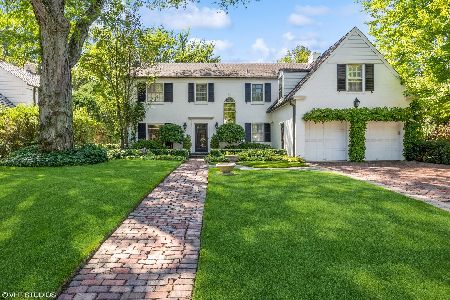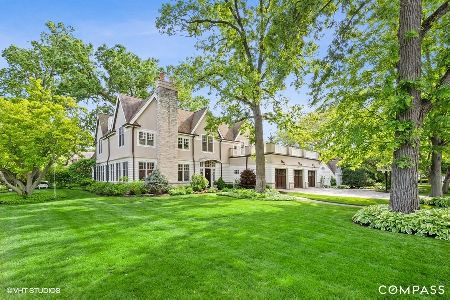1041 Pawnee Road, Wilmette, Illinois 60091
$1,215,000
|
Sold
|
|
| Status: | Closed |
| Sqft: | 5,003 |
| Cost/Sqft: | $260 |
| Beds: | 5 |
| Baths: | 6 |
| Year Built: | 1940 |
| Property Taxes: | $28,375 |
| Days On Market: | 726 |
| Lot Size: | 0,25 |
Description
This exquisite center entry colonial located in the highly sought-after Indian Hill Estates, is a true gem that offers a grand feel in a prime location on an 85-foot-wide lot. Built by Hemphill, the Lannon stone exterior exudes elegance & sets the tone for the rest of the home. With an attached 2 car garage & a newer slate roof & copper gutters, this home radiates sophistication & luxury inside & out. Just steps from Harper school & close to many amenities that Wilmette has to offer. As soon as you step inside, you'll be struck by the 2-story entry hall & sweeping staircase! The spacious rooms with hardwood floors throughout most of the home & circular flow are ideal for everyday living & entertaining. The large formal living room features a gorgeous wood burning fireplace with custom mantle & timeless crown molding. Just off the living room sits a sun lit office overlooking the professionally landscaped & fully fenced backyard. The custom kitchen offers some newer appliances, tons of storage & ample counterspace. With a quaint family room off the kitchen & large mudroom/breezeway, the possibilities to personalize are endless. The main floor is enhanced by an elegant formal dining room adorned with intricate molding & an exquisite crystal chandelier. The second floor of the home offers a delightful arrangement, starting with a spacious primary bedroom that boasts a private en-suite & a double-sided gas fireplace connecting to a charming sitting room. Additionally, two more bedrooms, each equipped with en-suite bathrooms, provide comfort & convenience on the same floor. Moving up to the third floor, you'll find two additional bedrooms & a full bathroom, offering ample space for various needs. Finally, the finished basement presents a versatile layout comprising of a rec room & an office, alongside laundry facilities, storage space, & a convenient half bathroom. Sold as-is. Don't miss this fabulous opportunity!
Property Specifics
| Single Family | |
| — | |
| — | |
| 1940 | |
| — | |
| — | |
| No | |
| 0.25 |
| Cook | |
| Indian Hill Estates | |
| — / Not Applicable | |
| — | |
| — | |
| — | |
| 11875483 | |
| 05294170120000 |
Nearby Schools
| NAME: | DISTRICT: | DISTANCE: | |
|---|---|---|---|
|
Grade School
Harper Elementary School |
39 | — | |
|
Middle School
Highcrest Middle School |
39 | Not in DB | |
|
High School
New Trier Twp H.s. Northfield/wi |
203 | Not in DB | |
Property History
| DATE: | EVENT: | PRICE: | SOURCE: |
|---|---|---|---|
| 1 Mar, 2024 | Sold | $1,215,000 | MRED MLS |
| 25 Jan, 2024 | Under contract | $1,300,000 | MRED MLS |
| 22 Jan, 2024 | Listed for sale | $1,300,000 | MRED MLS |
| 17 Mar, 2025 | Sold | $2,600,000 | MRED MLS |
| 19 Feb, 2025 | Under contract | $2,699,900 | MRED MLS |
| 24 Jan, 2025 | Listed for sale | $2,699,900 | MRED MLS |
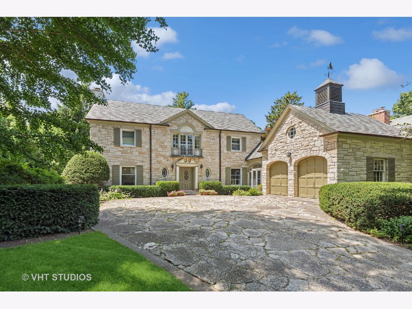
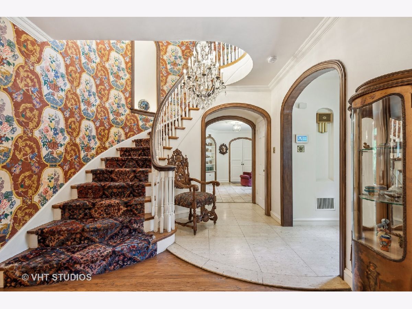
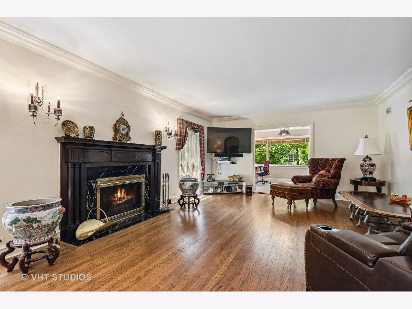
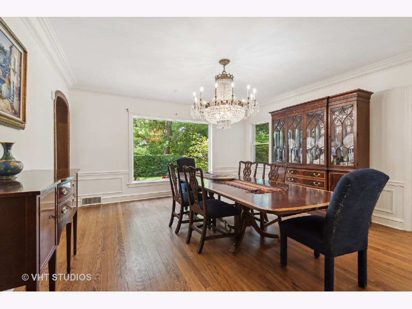
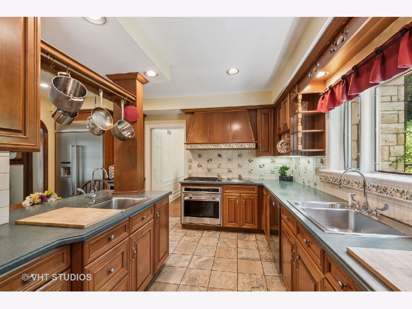
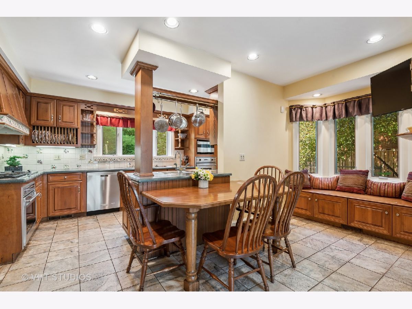
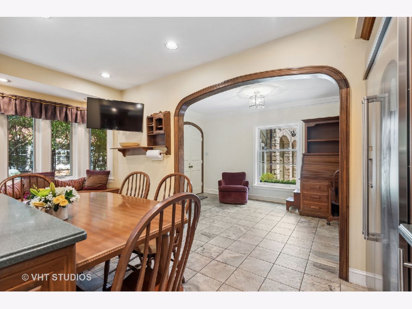
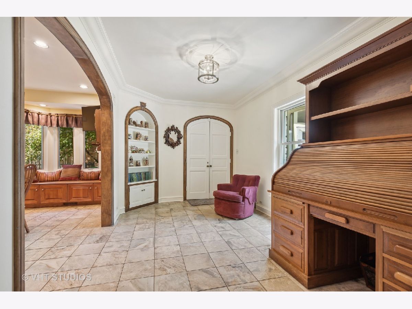
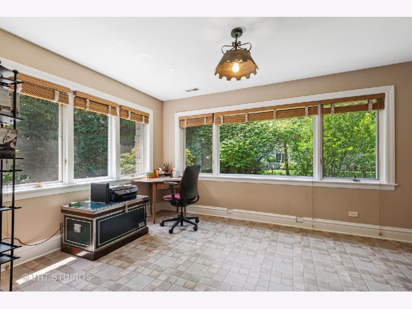
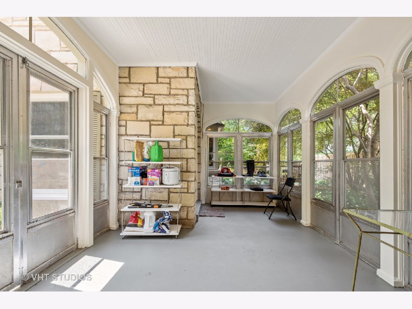
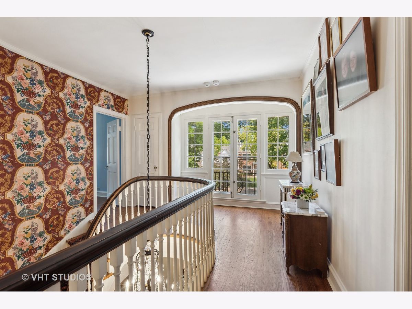
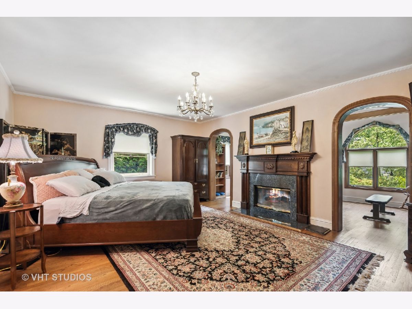
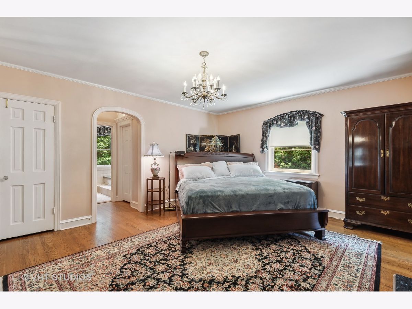
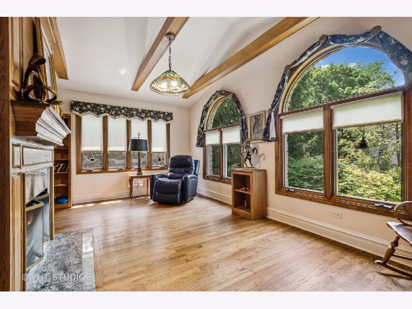
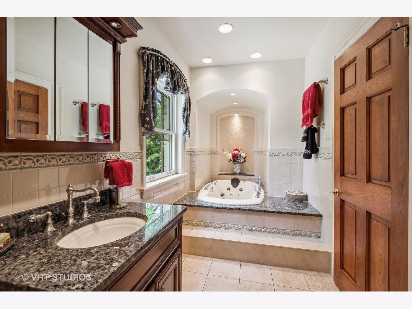
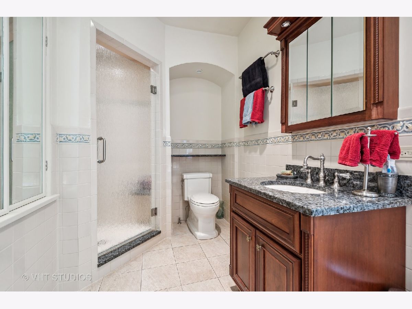
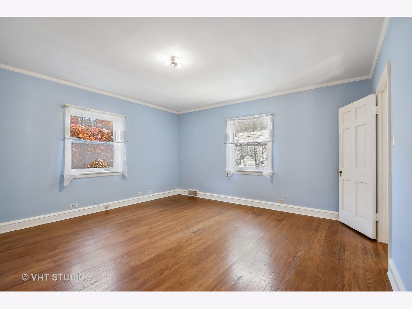
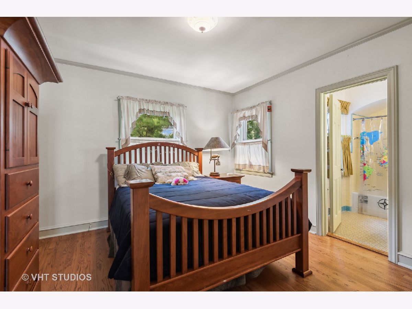
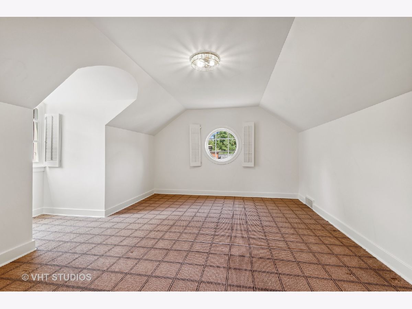
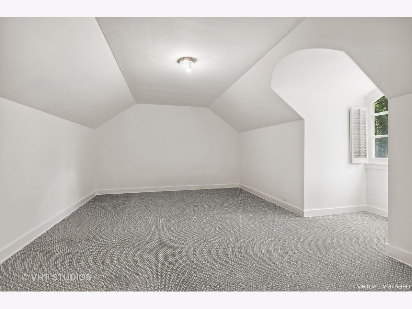
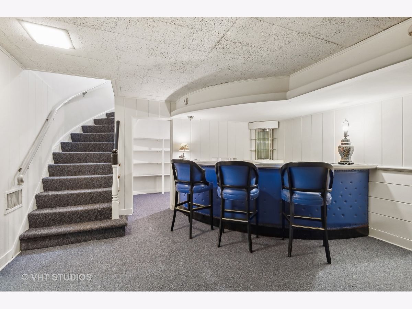
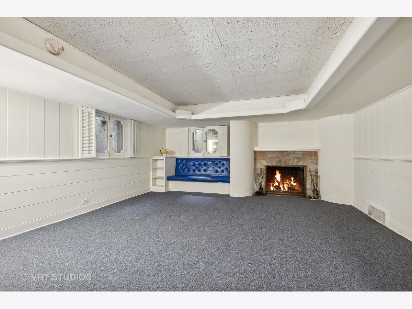
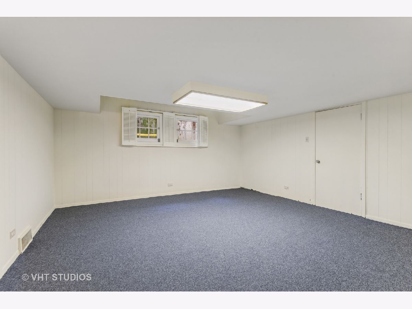
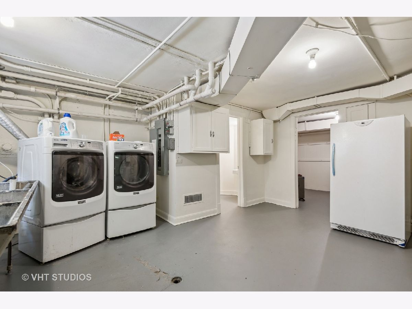
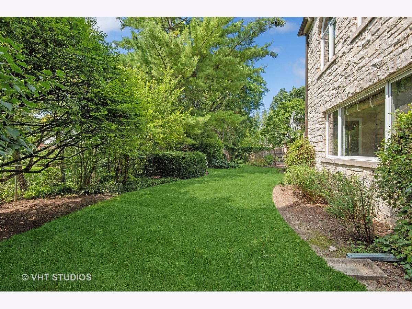
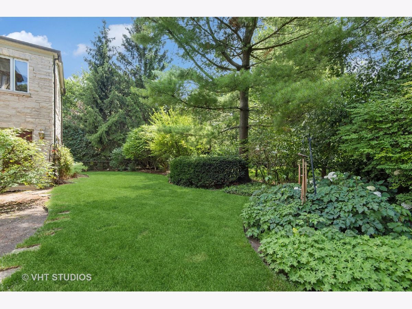
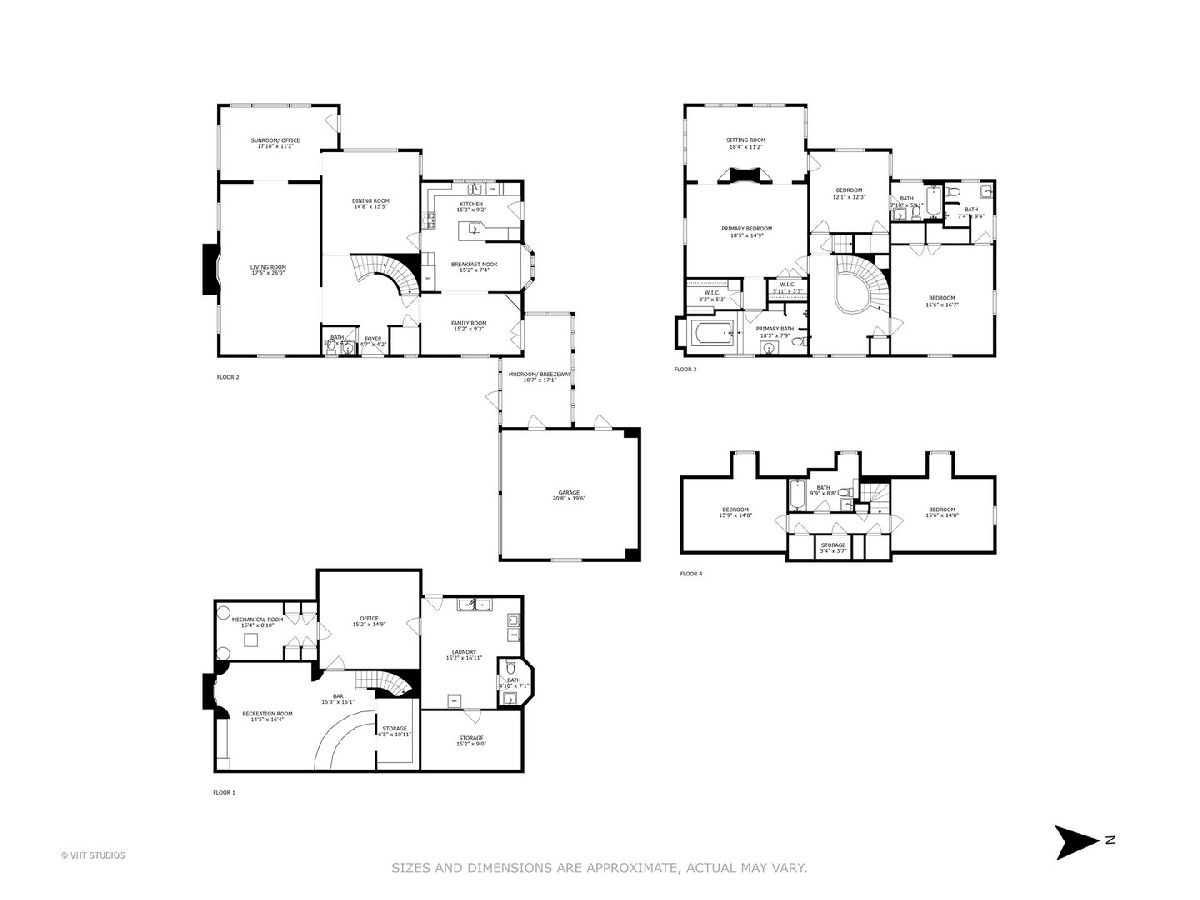
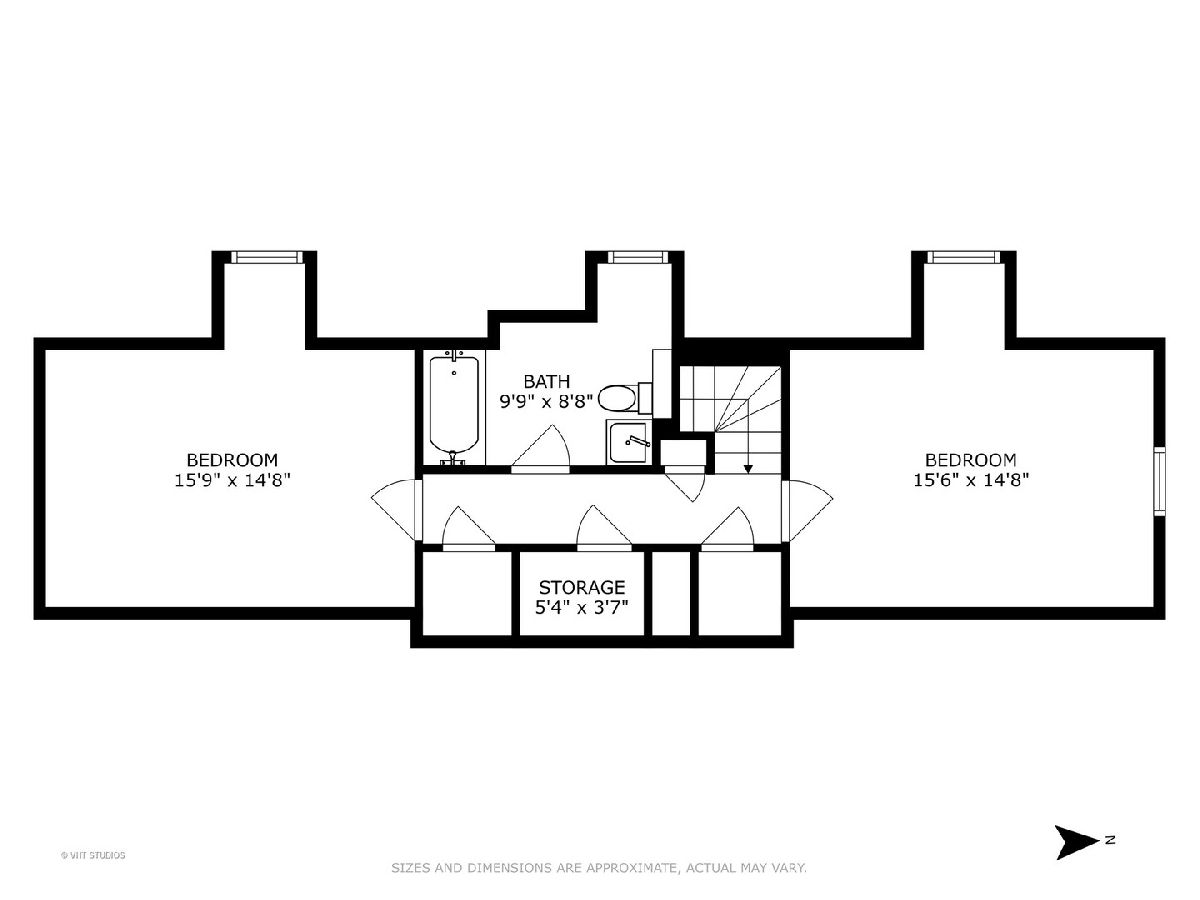
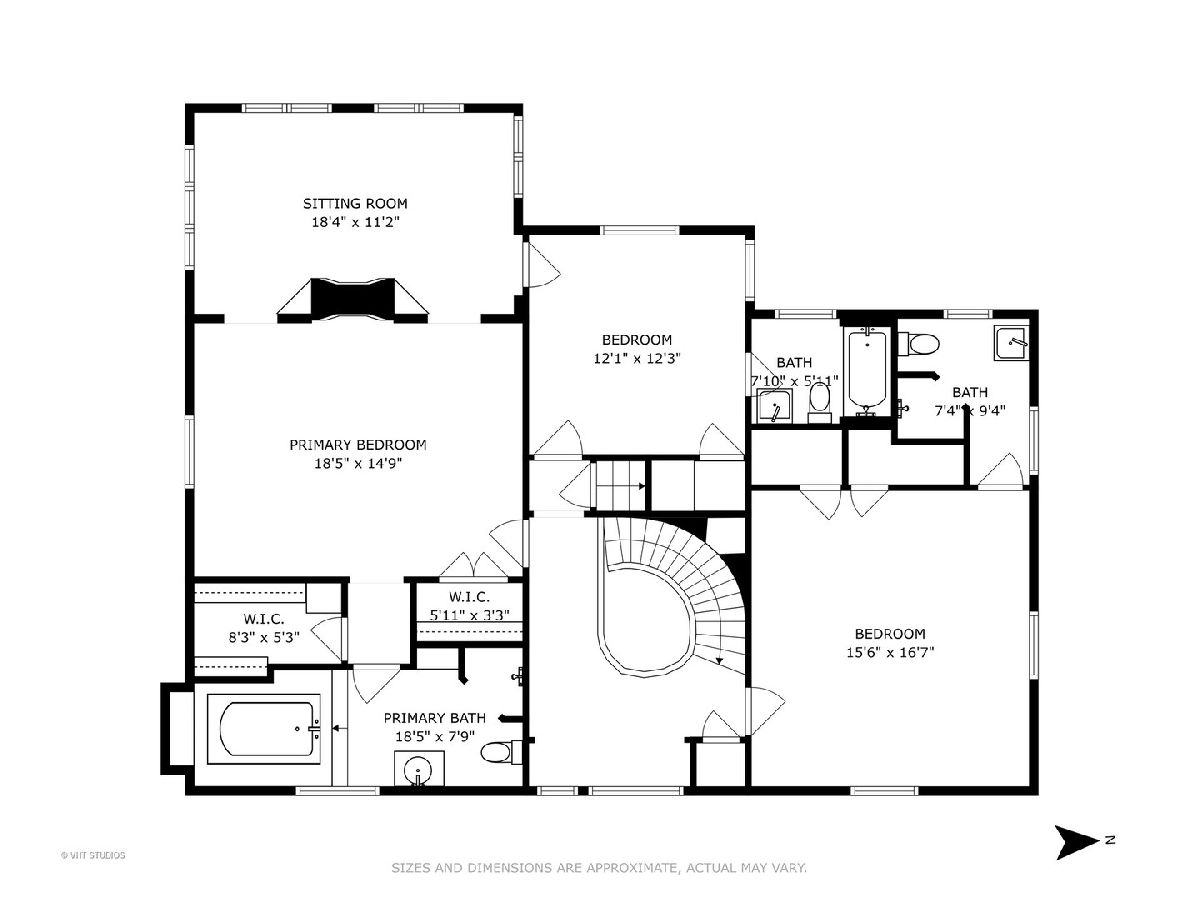
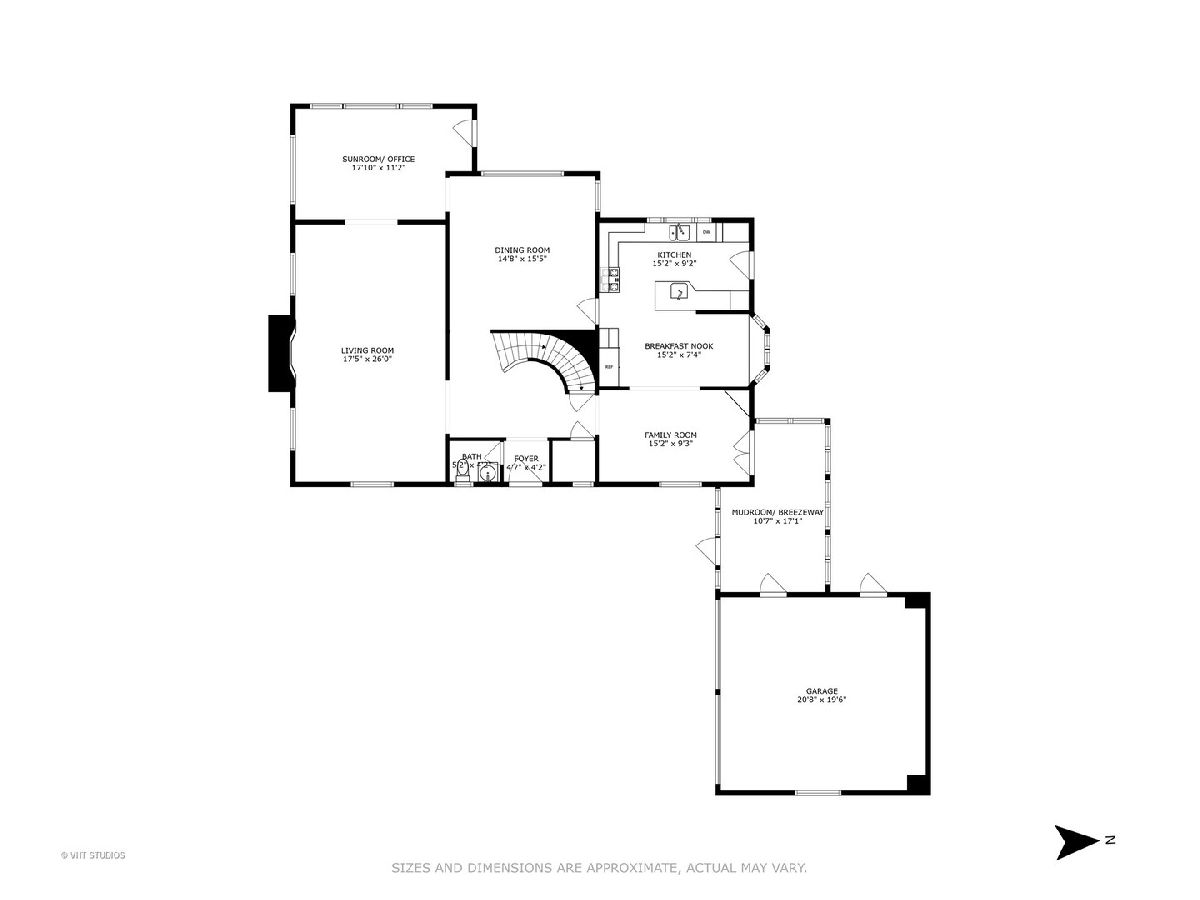
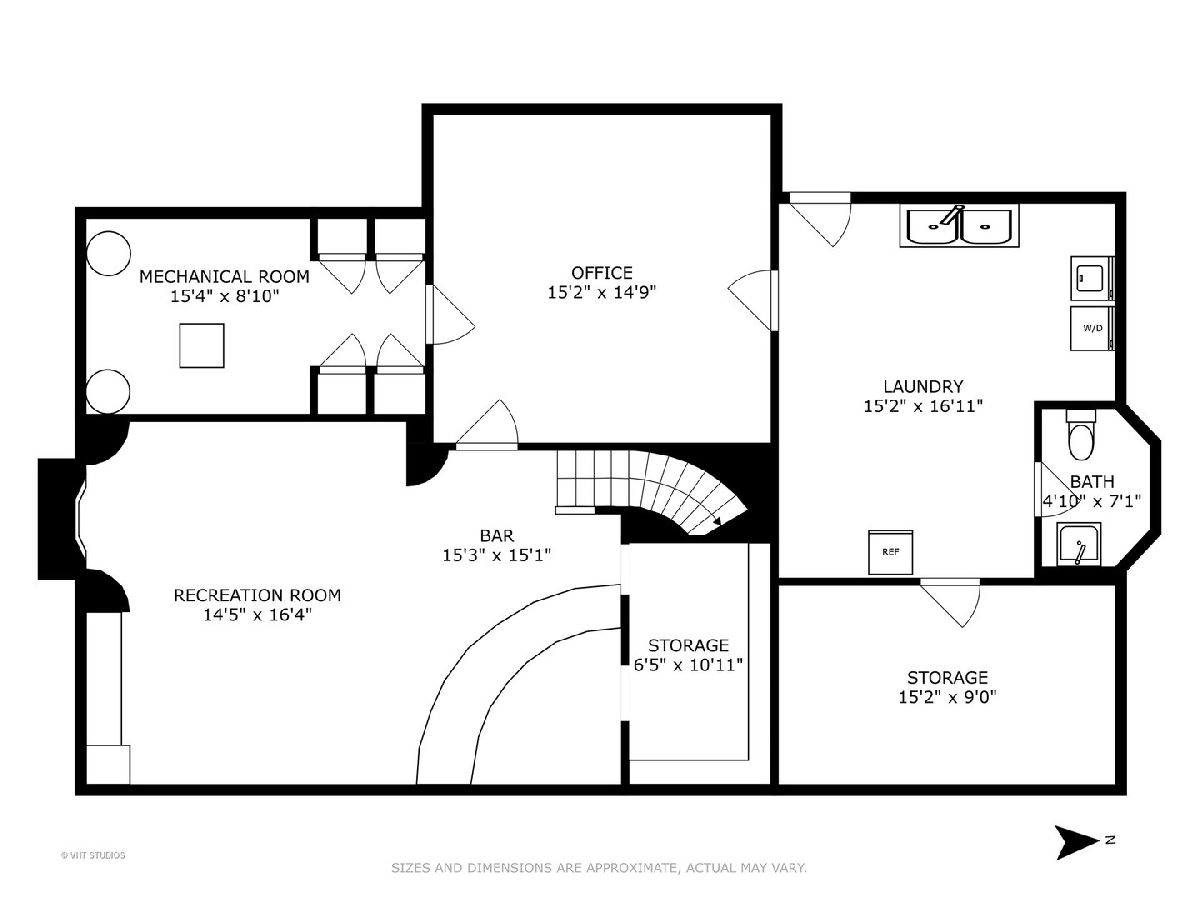
Room Specifics
Total Bedrooms: 5
Bedrooms Above Ground: 5
Bedrooms Below Ground: 0
Dimensions: —
Floor Type: —
Dimensions: —
Floor Type: —
Dimensions: —
Floor Type: —
Dimensions: —
Floor Type: —
Full Bathrooms: 6
Bathroom Amenities: Whirlpool,Separate Shower
Bathroom in Basement: 1
Rooms: —
Basement Description: Finished
Other Specifics
| 2 | |
| — | |
| — | |
| — | |
| — | |
| 85X130 | |
| Finished | |
| — | |
| — | |
| — | |
| Not in DB | |
| — | |
| — | |
| — | |
| — |
Tax History
| Year | Property Taxes |
|---|---|
| 2024 | $28,375 |
| 2025 | $25,435 |
Contact Agent
Nearby Similar Homes
Nearby Sold Comparables
Contact Agent
Listing Provided By
Baird & Warner





