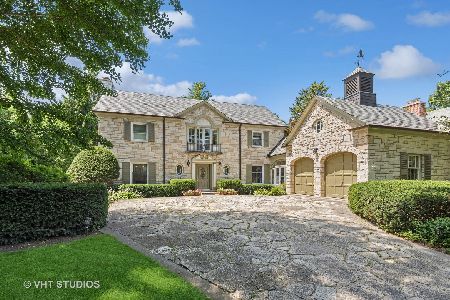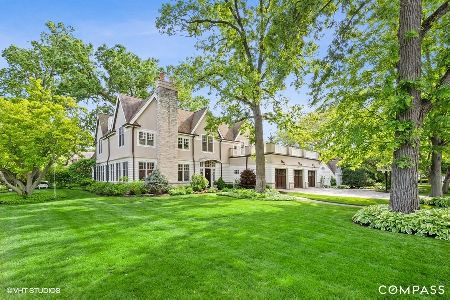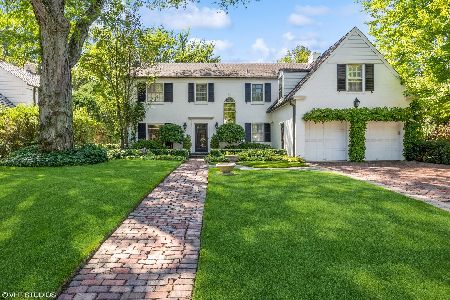1047 Pawnee Road, Wilmette, Illinois 60091
$1,115,000
|
Sold
|
|
| Status: | Closed |
| Sqft: | 0 |
| Cost/Sqft: | — |
| Beds: | 4 |
| Baths: | 5 |
| Year Built: | 1940 |
| Property Taxes: | $21,156 |
| Days On Market: | 2116 |
| Lot Size: | 0,00 |
Description
Wonderful Brick Georgian classic with Morgante-Wilson addition including high-end kitchen open to expansive family room, breakfast room with stellar mudroom and beautiful master suite with lovely bath, closets, attached office/sitting room and access to private deck. Additional bedrooms in south wing share 2 baths. The crisp, deep basement was also part of that addition and renovation. Solidly built and freshly decorated, the sunshine pours into each bright room, highlighting gleaming hardwood floors & many architectural details. Incredible indoor/outdoor lifestyle with windows of the kitchen/ family room/ breakfast room overlooking breathtaking professionally landscaped fenced backyard accessed by beautiful French doors. Enjoy outdoor living on the patio in a wide back yard ( 70' wide) for entertaining or play for kids of all ages. Just steps to Harper school, parks & more! Meander up the charming path & lovely landscaped front garden and move right in!
Property Specifics
| Single Family | |
| — | |
| Colonial | |
| 1940 | |
| Full | |
| — | |
| No | |
| — |
| Cook | |
| — | |
| — / Not Applicable | |
| None | |
| Lake Michigan | |
| Public Sewer | |
| 10672228 | |
| 05294170300000 |
Nearby Schools
| NAME: | DISTRICT: | DISTANCE: | |
|---|---|---|---|
|
Grade School
Harper Elementary School |
39 | — | |
|
Middle School
Wilmette Junior High School |
39 | Not in DB | |
|
High School
New Trier Twp H.s. Northfield/wi |
203 | Not in DB | |
Property History
| DATE: | EVENT: | PRICE: | SOURCE: |
|---|---|---|---|
| 11 Jun, 2020 | Sold | $1,115,000 | MRED MLS |
| 27 Apr, 2020 | Under contract | $1,185,000 | MRED MLS |
| 2 Apr, 2020 | Listed for sale | $1,185,000 | MRED MLS |
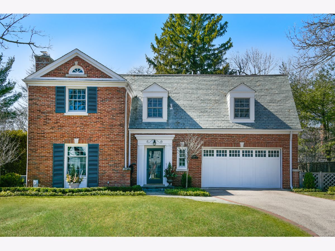
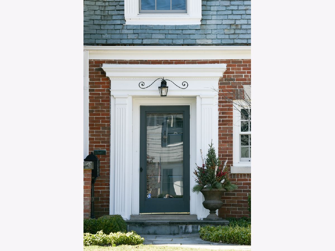
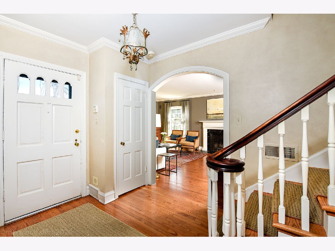
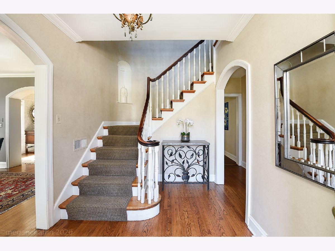
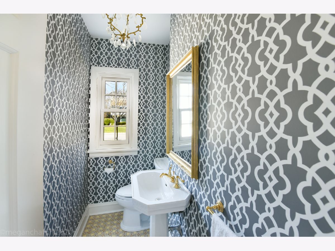
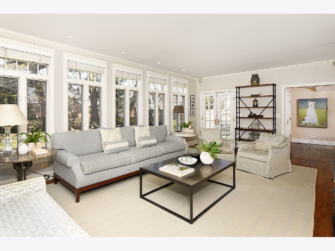
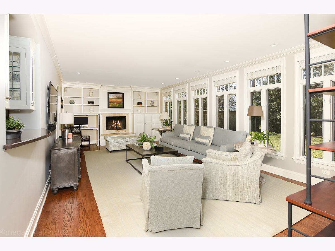
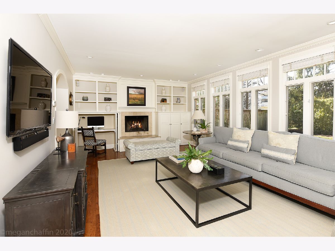
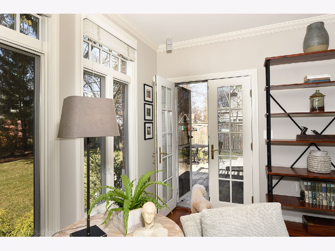
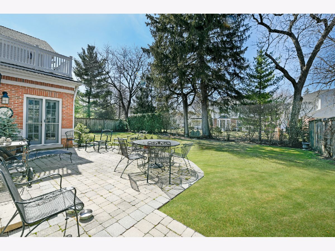
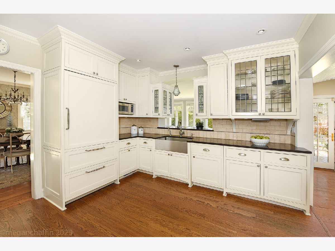
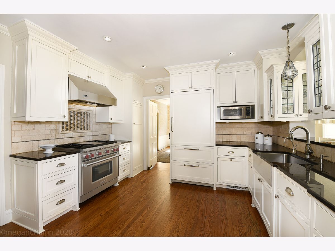
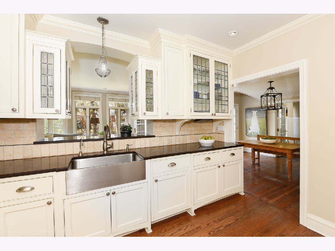
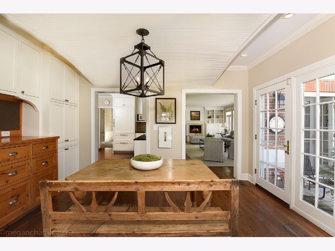
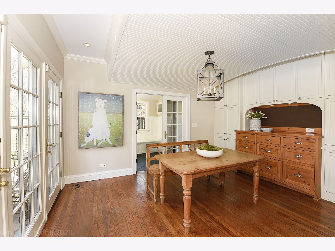
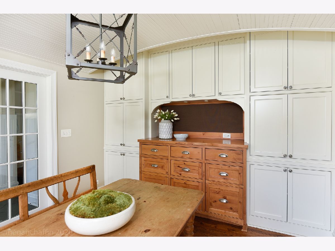
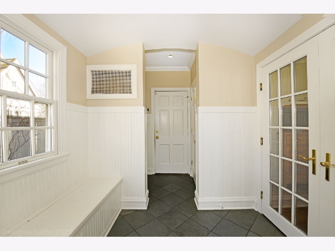
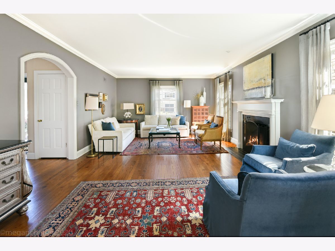
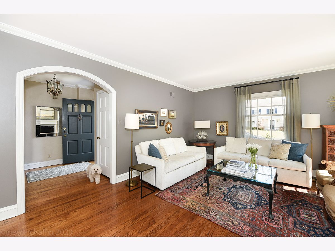
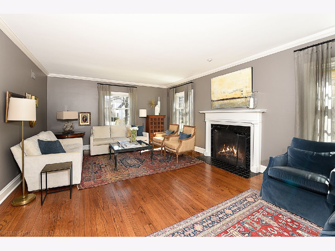
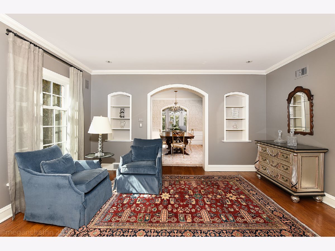
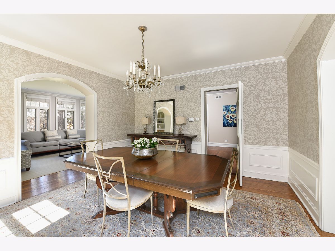
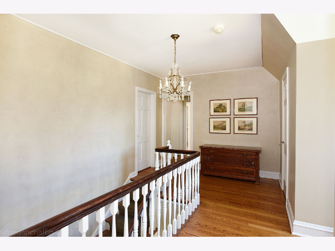
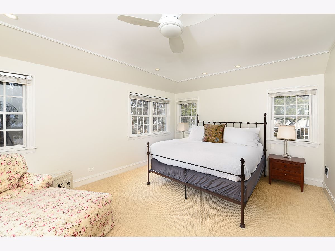
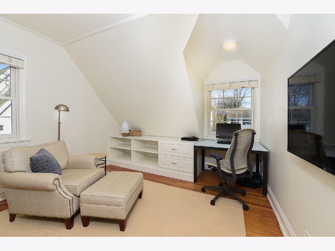
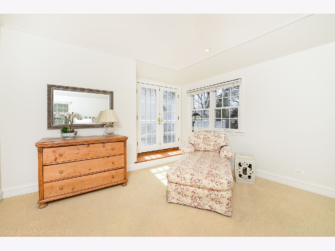
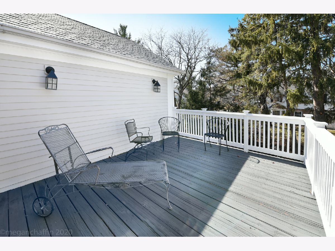
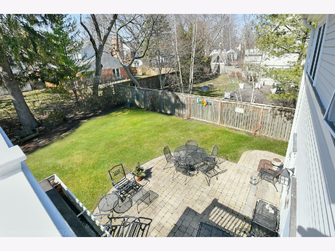
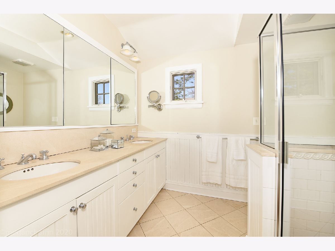
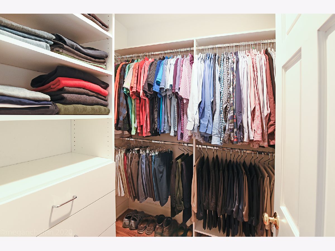
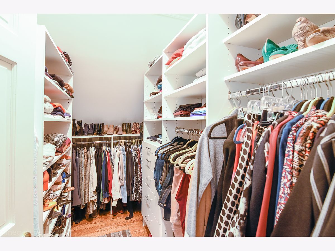
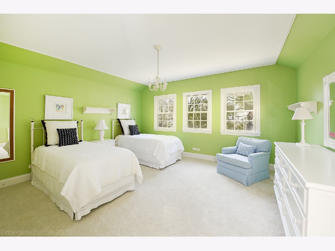
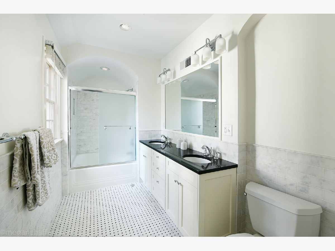
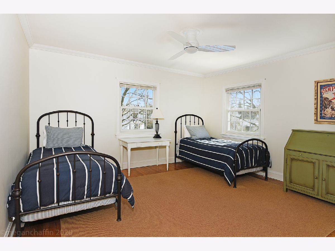
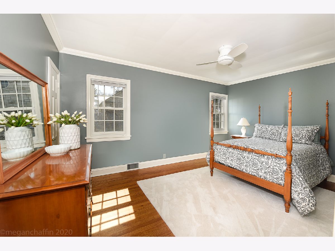
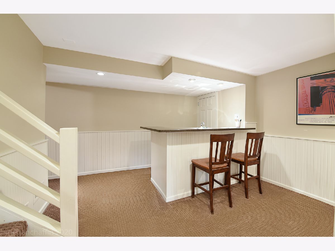
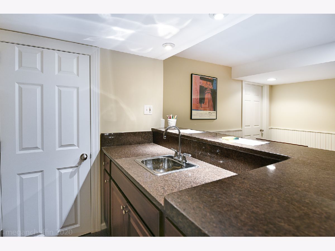
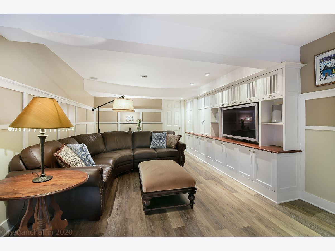
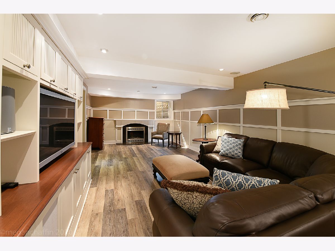
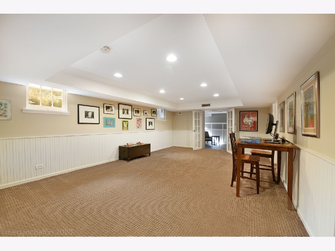
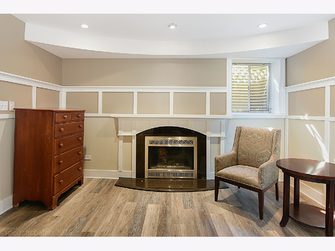
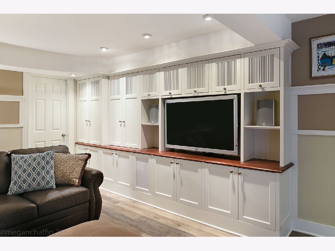
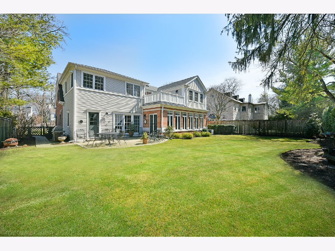
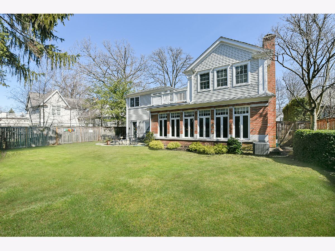
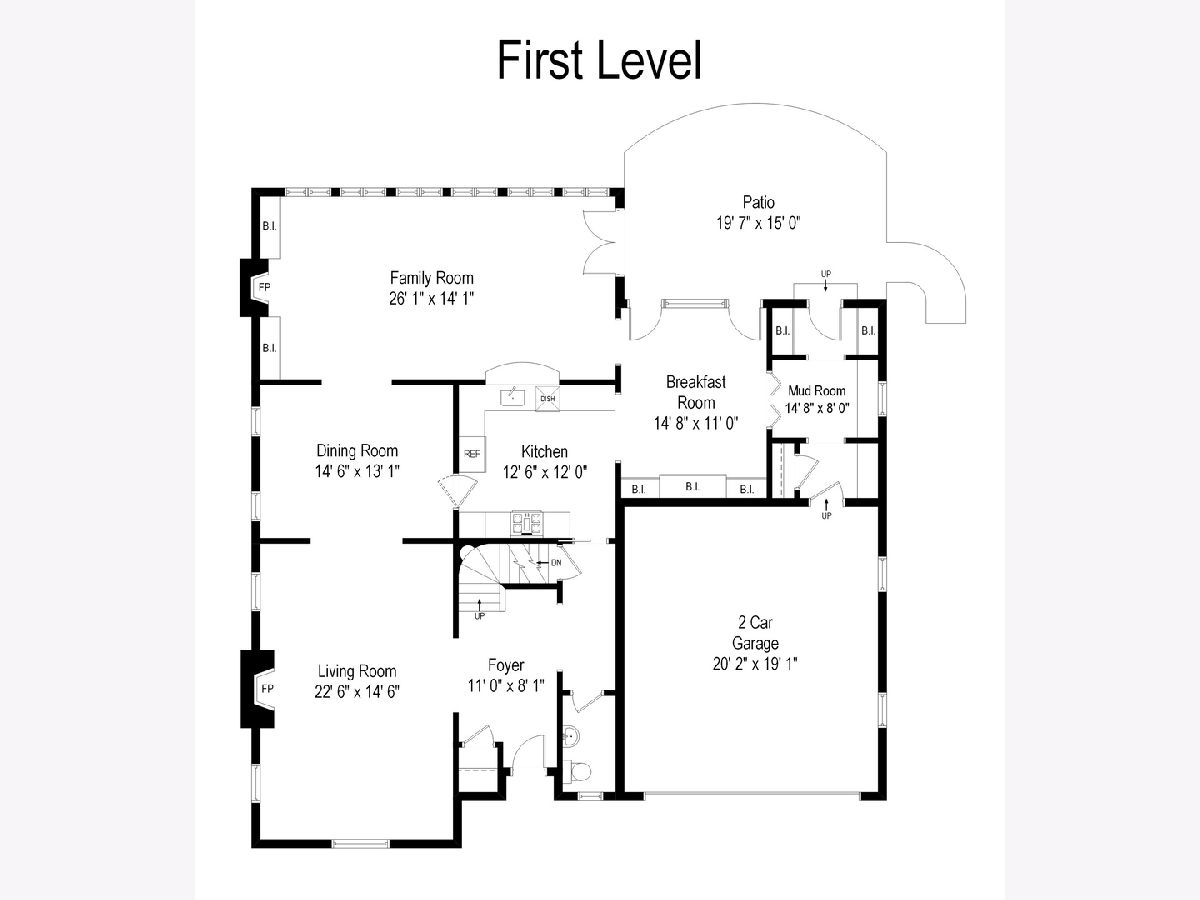
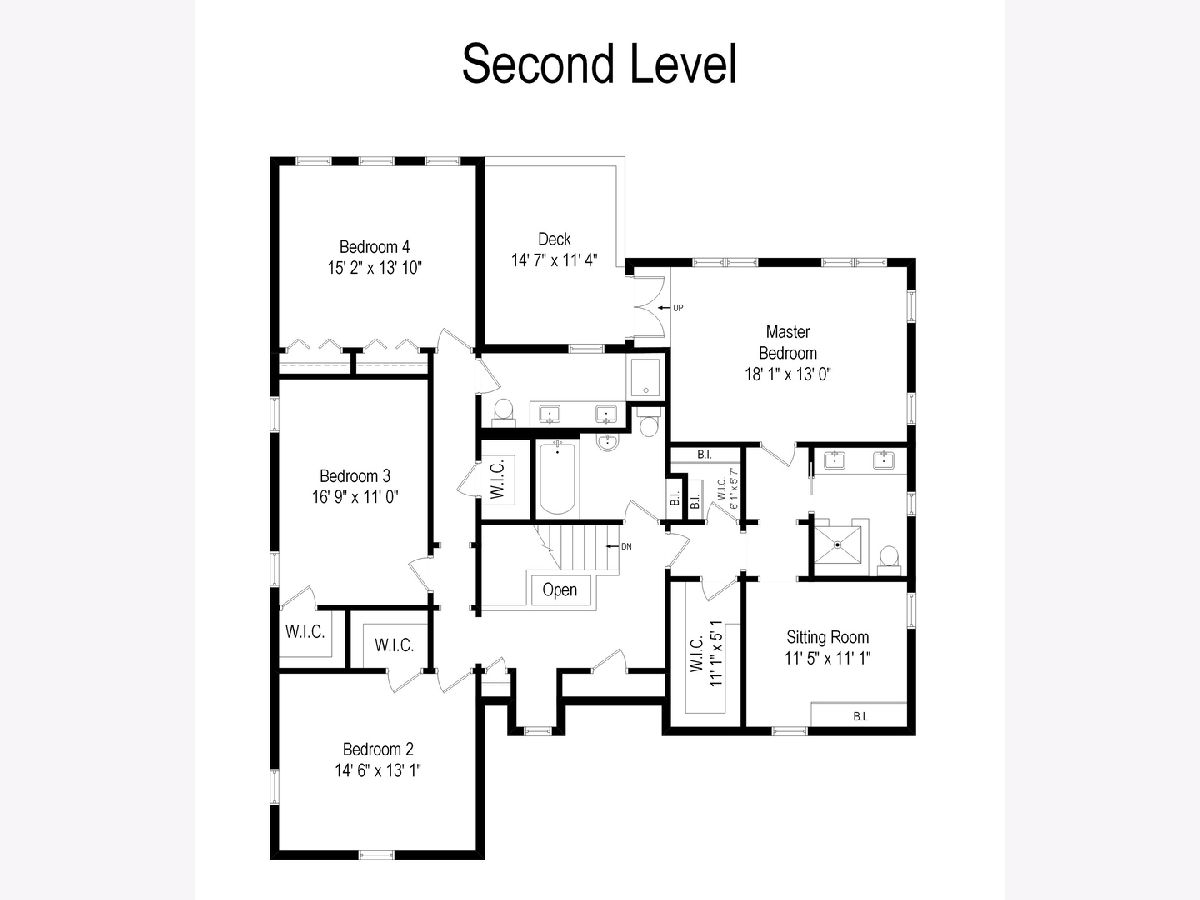
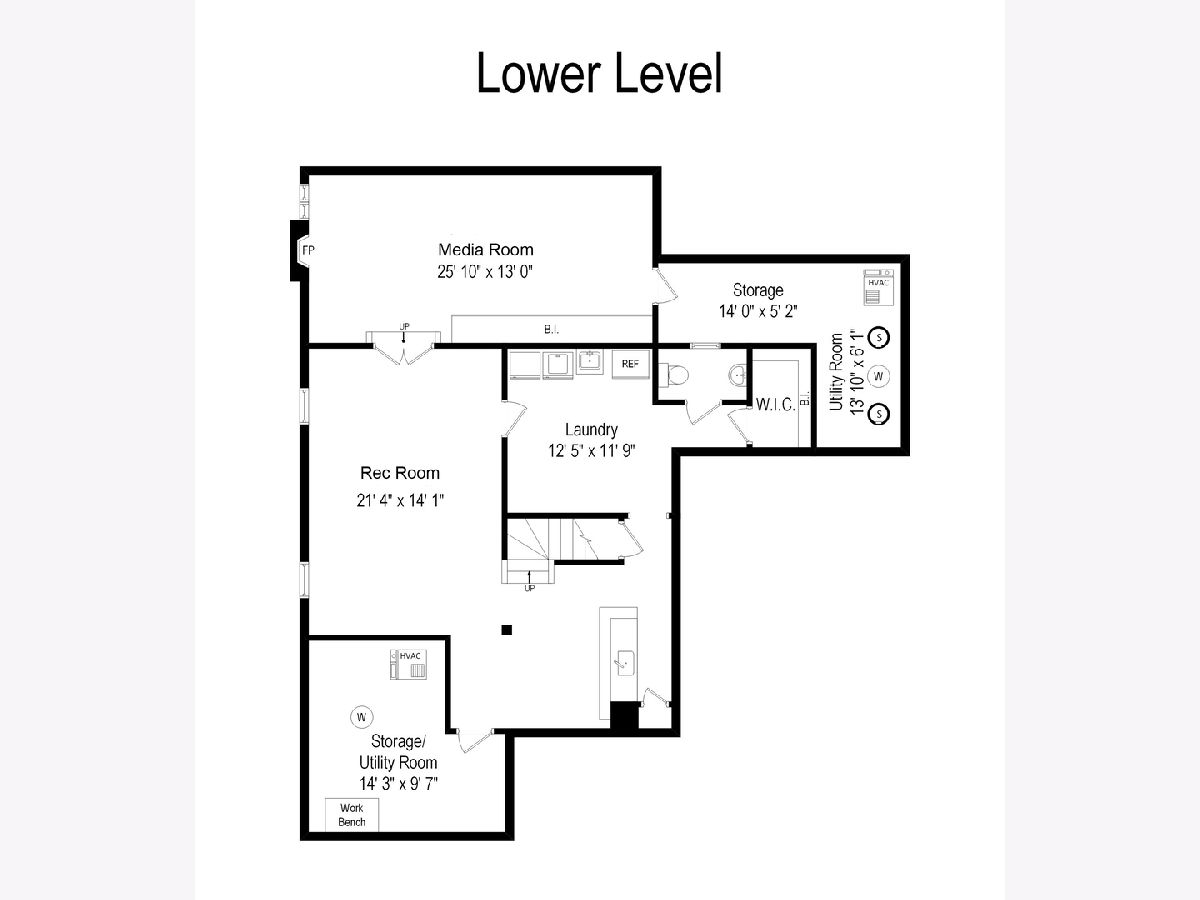
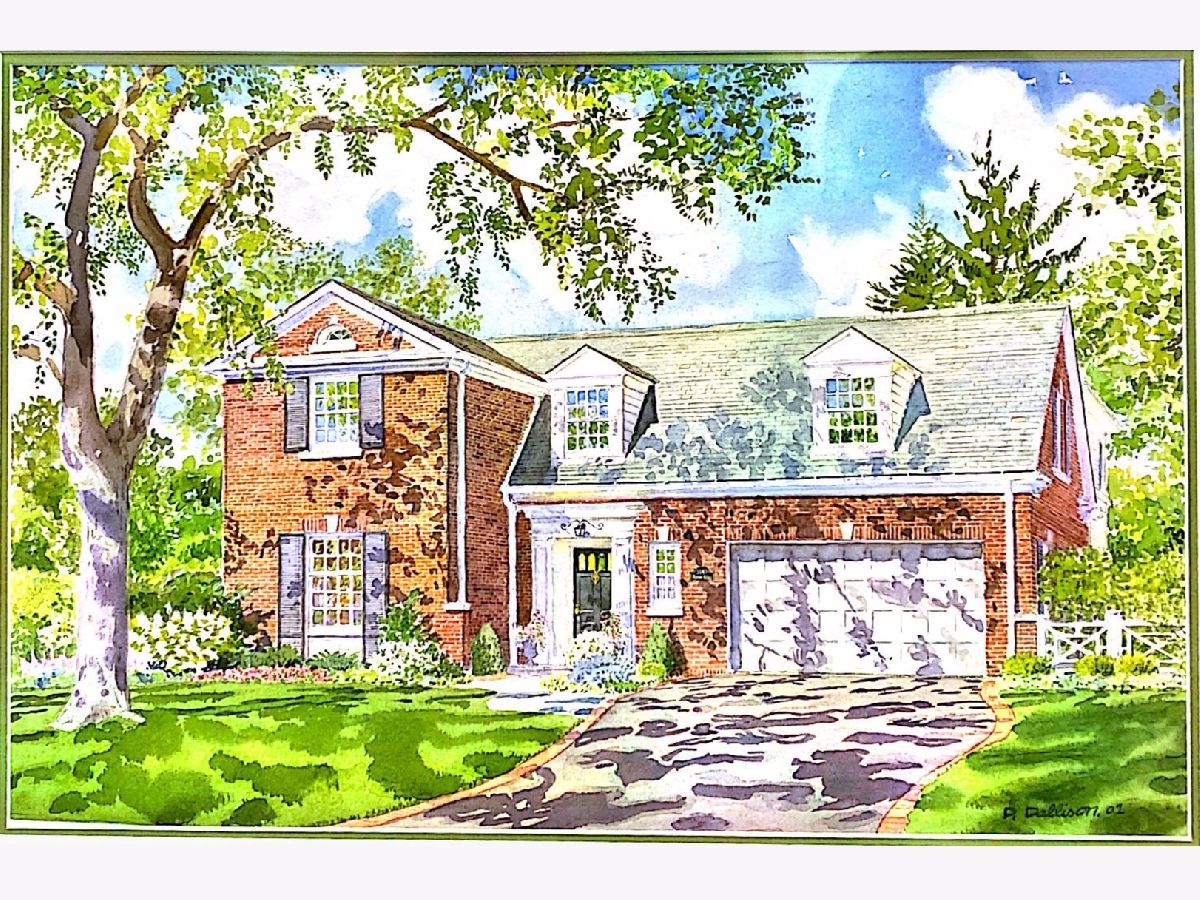
Room Specifics
Total Bedrooms: 4
Bedrooms Above Ground: 4
Bedrooms Below Ground: 0
Dimensions: —
Floor Type: Carpet
Dimensions: —
Floor Type: Hardwood
Dimensions: —
Floor Type: Hardwood
Full Bathrooms: 5
Bathroom Amenities: Separate Shower,Double Sink
Bathroom in Basement: 1
Rooms: Breakfast Room,Media Room,Recreation Room,Sitting Room,Foyer,Deck,Mud Room
Basement Description: Finished
Other Specifics
| 2 | |
| Concrete Perimeter | |
| Asphalt | |
| Patio, Roof Deck | |
| — | |
| 70 X 130 | |
| — | |
| Full | |
| Hardwood Floors, Walk-In Closet(s) | |
| Range, Microwave, Dishwasher, Refrigerator, High End Refrigerator, Freezer, Cooktop | |
| Not in DB | |
| Sidewalks, Street Lights, Street Paved | |
| — | |
| — | |
| Wood Burning, Gas Starter |
Tax History
| Year | Property Taxes |
|---|---|
| 2020 | $21,156 |
Contact Agent
Nearby Similar Homes
Nearby Sold Comparables
Contact Agent
Listing Provided By
Compass





