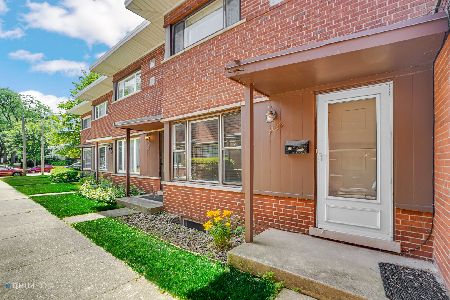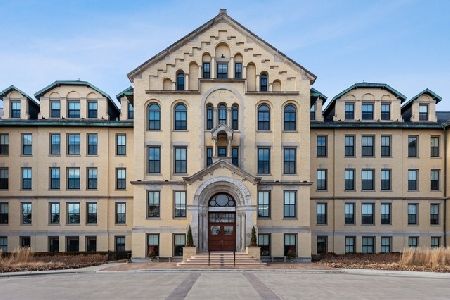1041 Ridge Road, Wilmette, Illinois 60091
$610,000
|
Sold
|
|
| Status: | Closed |
| Sqft: | 2,030 |
| Cost/Sqft: | $308 |
| Beds: | 2 |
| Baths: | 3 |
| Year Built: | 1915 |
| Property Taxes: | $10,051 |
| Days On Market: | 2765 |
| Lot Size: | 0,00 |
Description
Original details and unique floor plans in the luxury Mallinckrodt building. This rarely available 2 bed/2.1 bath corner unit features high ceilings, large windows, recessed lighting, hardwood flooring and tons of closet space. Open living and dining room with tree top and park views. Cozy gas fireplace flanked by built-ins. Gourmet kitchen with granite, stainless appliances and ample cabinetry. Two en-suite bedrooms with walk-in closets. Powder room, in-unit laundry and numerous closets for storage. Premium amenities include indoor heated parking and concierge service in this 55+ community. Building overlooks the 14-acre Mallinckrodt Park with gardens, grassy area and gazebos. Situated near shopping, dining and transportation, this move-in ready property is a dream come true.
Property Specifics
| Condos/Townhomes | |
| 5 | |
| — | |
| 1915 | |
| None | |
| — | |
| No | |
| — |
| Cook | |
| Mallinckrodt In The Park | |
| 879 / Monthly | |
| Water,Gas,Parking,Insurance,Security,Doorman,Exterior Maintenance,Lawn Care,Scavenger,Snow Removal | |
| Lake Michigan | |
| Public Sewer | |
| 09993337 | |
| 05283090281130 |
Nearby Schools
| NAME: | DISTRICT: | DISTANCE: | |
|---|---|---|---|
|
Grade School
Harper Elementary School |
39 | — | |
|
Middle School
Wilmette Junior High School |
39 | Not in DB | |
|
High School
New Trier Twp H.s. Northfield/wi |
203 | Not in DB | |
Property History
| DATE: | EVENT: | PRICE: | SOURCE: |
|---|---|---|---|
| 16 Dec, 2013 | Sold | $505,000 | MRED MLS |
| 14 Oct, 2013 | Under contract | $519,000 | MRED MLS |
| 30 Sep, 2013 | Listed for sale | $519,000 | MRED MLS |
| 24 Aug, 2018 | Sold | $610,000 | MRED MLS |
| 23 Jul, 2018 | Under contract | $625,000 | MRED MLS |
| 21 Jun, 2018 | Listed for sale | $625,000 | MRED MLS |
Room Specifics
Total Bedrooms: 2
Bedrooms Above Ground: 2
Bedrooms Below Ground: 0
Dimensions: —
Floor Type: Carpet
Full Bathrooms: 3
Bathroom Amenities: Separate Shower,Double Sink
Bathroom in Basement: 0
Rooms: Foyer
Basement Description: None
Other Specifics
| 2 | |
| — | |
| Concrete | |
| End Unit | |
| Common Grounds,Landscaped,Park Adjacent,Wooded | |
| COMMON | |
| — | |
| Full | |
| Elevator, Hardwood Floors, Laundry Hook-Up in Unit, Storage | |
| Range, Microwave, Bar Fridge, Washer, Dryer, Disposal | |
| Not in DB | |
| — | |
| — | |
| Door Person, Elevator(s), Storage, Park, Receiving Room | |
| Attached Fireplace Doors/Screen, Gas Log |
Tax History
| Year | Property Taxes |
|---|---|
| 2013 | $7,826 |
| 2018 | $10,051 |
Contact Agent
Nearby Sold Comparables
Contact Agent
Listing Provided By
Dream Town Realty







