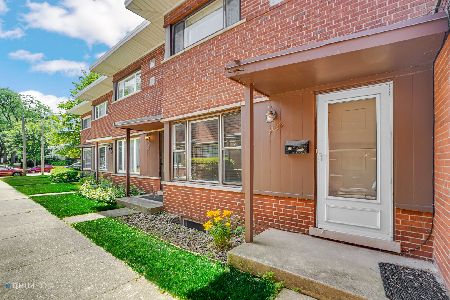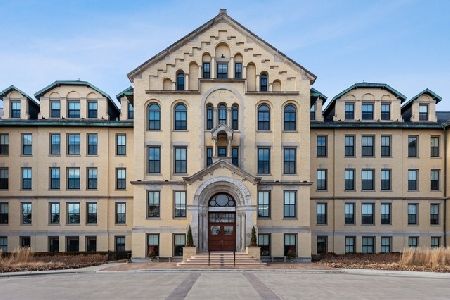1041 Ridge Road, Wilmette, Illinois 60091
$685,000
|
Sold
|
|
| Status: | Closed |
| Sqft: | 2,216 |
| Cost/Sqft: | $314 |
| Beds: | 2 |
| Baths: | 3 |
| Year Built: | 1917 |
| Property Taxes: | $10,621 |
| Days On Market: | 2078 |
| Lot Size: | 0,00 |
Description
Best of the Best! Stunning 2216 square foot Mallinckrodt condo offers the ideal floorplan...a gorgeous Great Room concept enhanced by rich hardwood floors, 12 foot ceilings, 9 foot windows, elegant moldings, custom built-ins, recessed lighting and a striking decor. The elegant foyer is nicely-sized with 2 large closets and a well placed powder room. Entering the Great Room you immediately have a sense of airy, light-filled spaciousness. This grand-sized room lives and entertains easily with a large conversational grouping around the beautiful fireplace and custom bookshelves, a handsome bar area with glass-front cabinetry and wine frig, a large dining area and a game table area. The kitchen is adjacent to the Great Room, it has a chic Euro-design with Brookhaven Cinnabar cabinetry, Mona Lisa glass tile backsplash, quartz countertops, and high-end Thermador stainless appliances. The guest suite is perfectly situated on the west side of the condo, it is well-sized and comfortable with a full bath and two exposures. A special feature is the charming den that provides a quiet get-away space . The master suite is gorgeous, privately located on the far east side of the home it enjoys a double exposure from 4 over-sized windows, a huge fully-appointed walk-in closet and a lovely bath with double vanities, shower and linen closet. There is also a well-sized laundry room with Maytag appliances, ample cabinetry and sink. There are two parking spaces in the underground heated garage and 2 storage lockers. The building is sited on 14 acres of beautifully landscaped park land and conveniently located to the Lake & Ridge shopping area.
Property Specifics
| Condos/Townhomes | |
| 5 | |
| — | |
| 1917 | |
| None | |
| — | |
| No | |
| — |
| Cook | |
| Mallinckrodt In The Park | |
| 960 / Monthly | |
| Water,Gas,Parking,Insurance,Security,Doorman,Exterior Maintenance,Lawn Care,Scavenger,Snow Removal | |
| Lake Michigan | |
| Public Sewer | |
| 10710256 | |
| 05283090281022 |
Nearby Schools
| NAME: | DISTRICT: | DISTANCE: | |
|---|---|---|---|
|
Grade School
Harper Elementary School |
39 | — | |
|
Middle School
Wilmette Junior High School |
39 | Not in DB | |
|
High School
New Trier Twp H.s. Northfield/wi |
203 | Not in DB | |
Property History
| DATE: | EVENT: | PRICE: | SOURCE: |
|---|---|---|---|
| 4 Jun, 2008 | Sold | $757,400 | MRED MLS |
| 2 Jun, 2008 | Under contract | $757,400 | MRED MLS |
| 2 Jun, 2008 | Listed for sale | $757,400 | MRED MLS |
| 19 Oct, 2020 | Sold | $685,000 | MRED MLS |
| 14 Jun, 2020 | Under contract | $695,000 | MRED MLS |
| 8 May, 2020 | Listed for sale | $695,000 | MRED MLS |
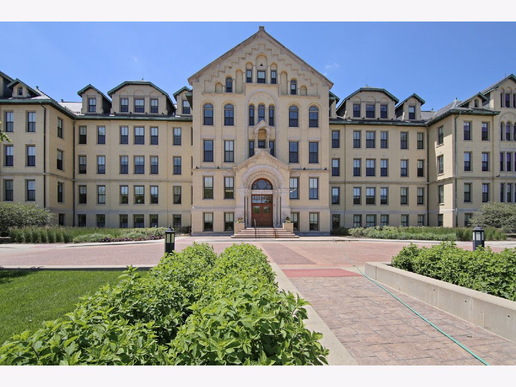
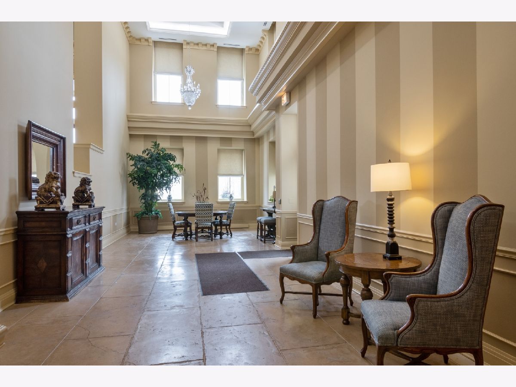
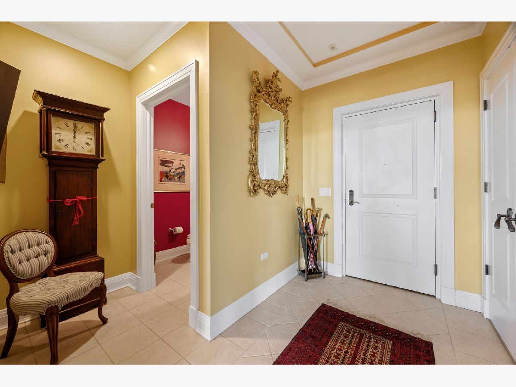
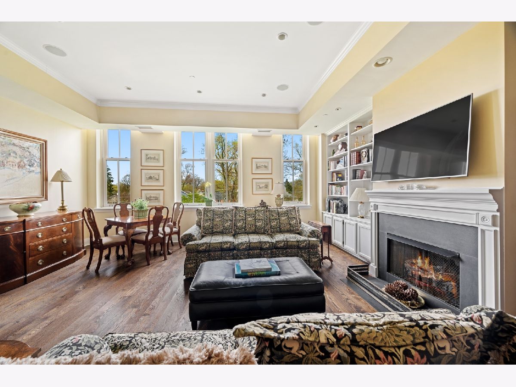
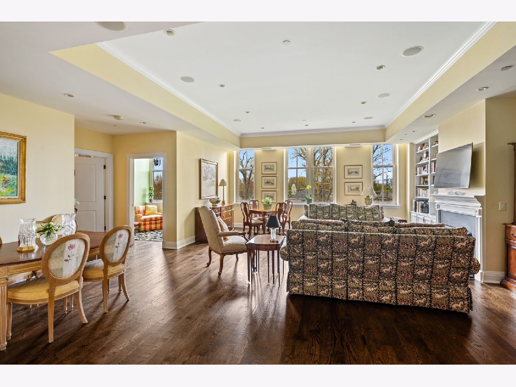
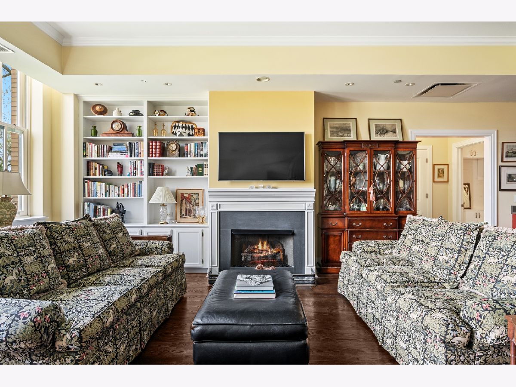
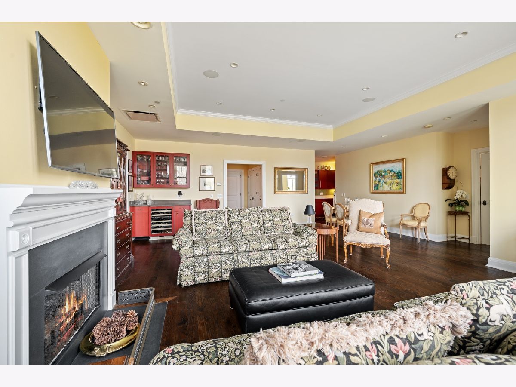
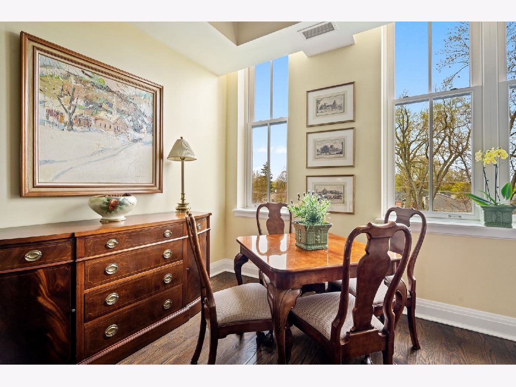
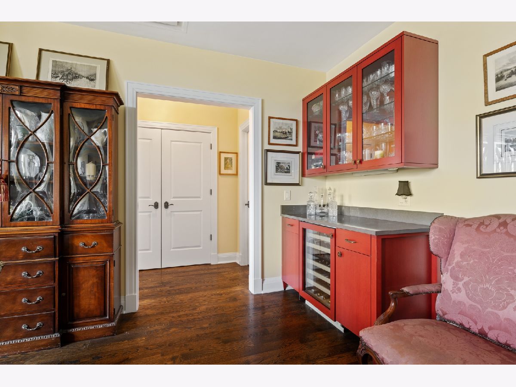
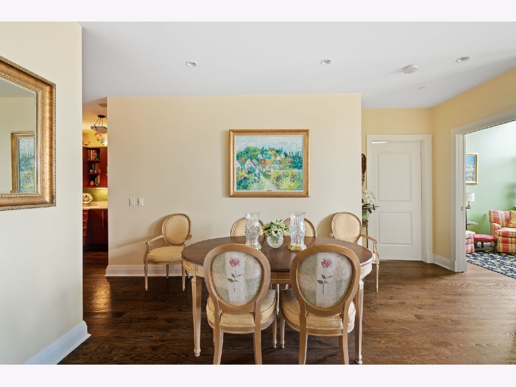
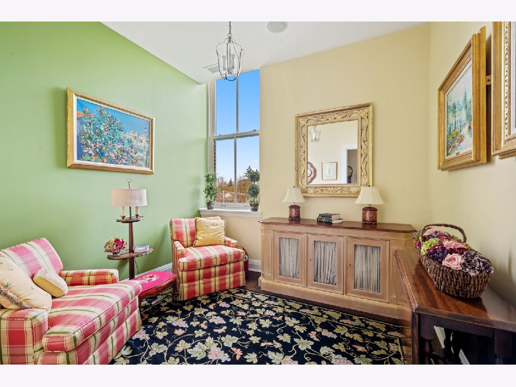
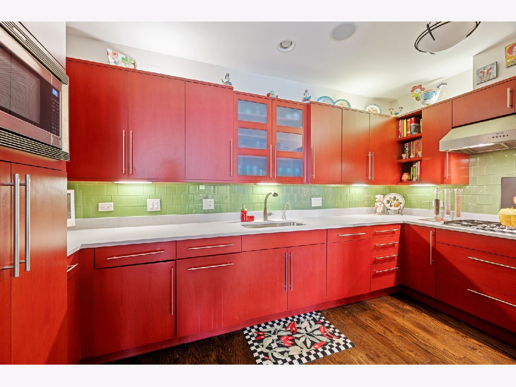
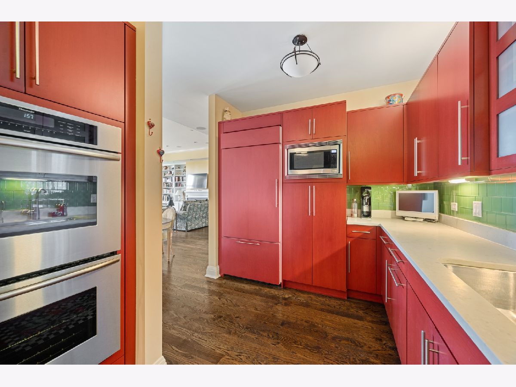
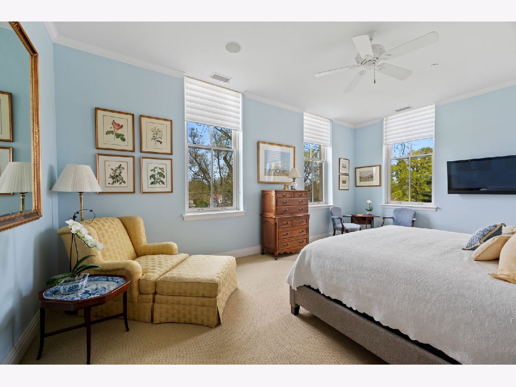
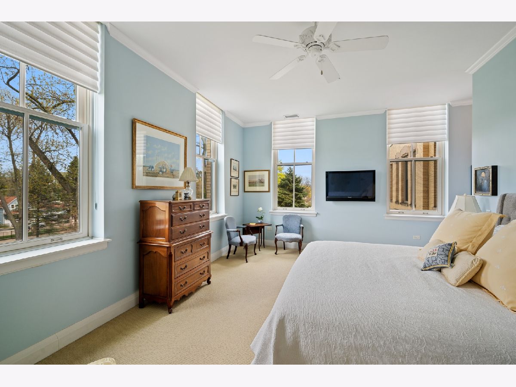
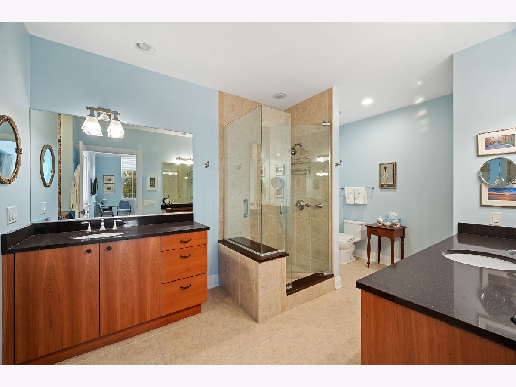
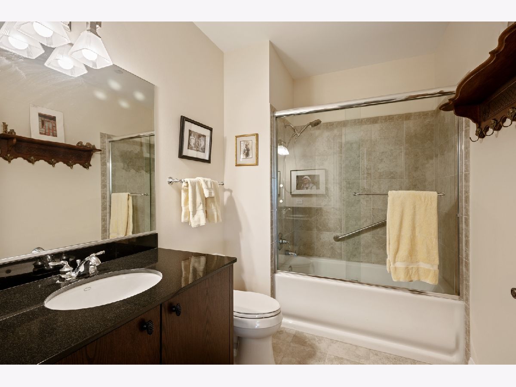
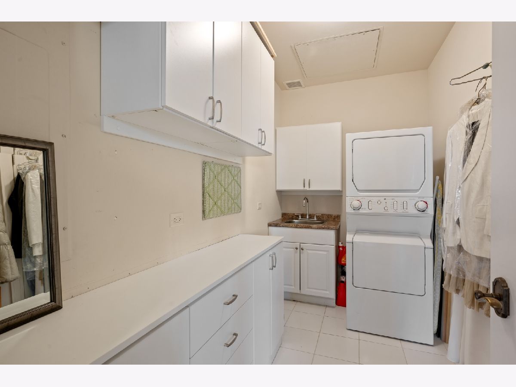
Room Specifics
Total Bedrooms: 2
Bedrooms Above Ground: 2
Bedrooms Below Ground: 0
Dimensions: —
Floor Type: Carpet
Full Bathrooms: 3
Bathroom Amenities: Separate Shower,Double Sink,Soaking Tub
Bathroom in Basement: 0
Rooms: Den,Foyer
Basement Description: None
Other Specifics
| 2 | |
| — | |
| — | |
| — | |
| Landscaped,Park Adjacent,Mature Trees | |
| COMMON | |
| — | |
| Full | |
| Bar-Dry, Elevator, Hardwood Floors, Laundry Hook-Up in Unit, Storage, Built-in Features, Walk-In Closet(s) | |
| Double Oven, Microwave, Dishwasher, High End Refrigerator, Bar Fridge, Washer, Dryer, Disposal, Stainless Steel Appliance(s), Cooktop, Range Hood | |
| Not in DB | |
| — | |
| — | |
| Elevator(s), Storage, Park, Receiving Room, Security Door Lock(s) | |
| Gas Log |
Tax History
| Year | Property Taxes |
|---|---|
| 2020 | $10,621 |
Contact Agent
Nearby Sold Comparables
Contact Agent
Listing Provided By
Berkshire Hathaway HomeServices Chicago

