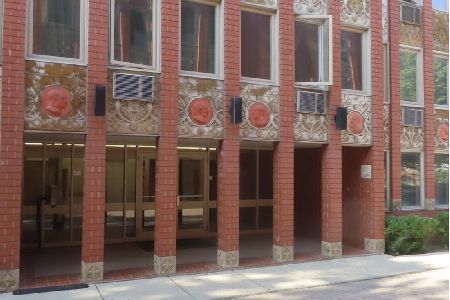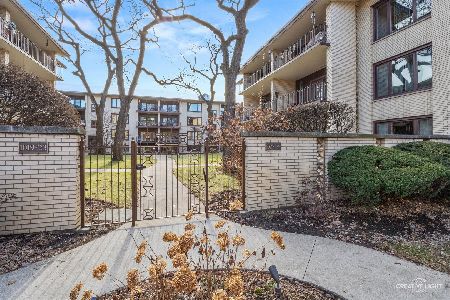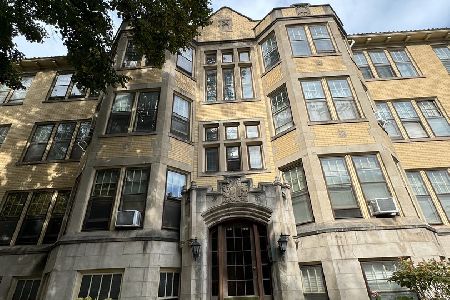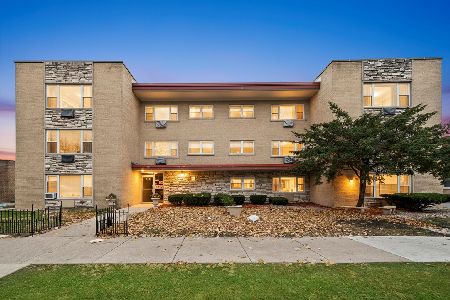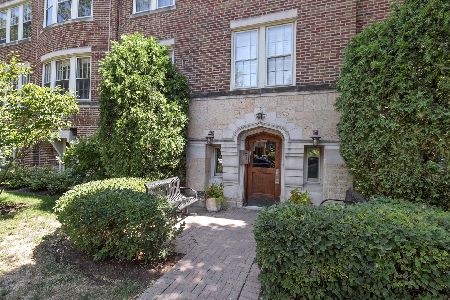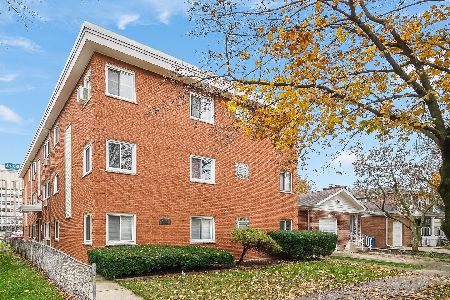1041 Susan Collins Lane, Oak Park, Illinois 60304
$300,000
|
Sold
|
|
| Status: | Closed |
| Sqft: | 1,700 |
| Cost/Sqft: | $185 |
| Beds: | 3 |
| Baths: | 2 |
| Year Built: | 1998 |
| Property Taxes: | $8,974 |
| Days On Market: | 1697 |
| Lot Size: | 0,00 |
Description
Seller's will give a 6-month credit towards association fees. "Location, Location, Location! Oak Park penthouse three bedroom, two bath condo offers an open space concept with large living room, hardwood flooring and an abundance of natural light. Living room has wood-burning fireplace and access to balcony perfect for entertaining. Modern kitchen with Brazilian granite countertops and matching stainless steel appliances connects to cozy dining area perfect for formal or casual dining. Kitchen also includes a breakfast bar for relaxed dining. Unit offers three large bedrooms with generous closet space. Master suite boasts walk-in closet, private bathroom and view of the Chicago skyline from second balcony. Two full bathrooms and in-unit laundry make this an ideal unit. Building is pet friendly with elevator, 24-hour security cameras in lobby and parking area. Unit has two assigned parking spaces and includes guest spaces for visitors. Additional storage unit included in basement. Unit is within walking distance to CTA and Metra, Oak Park/Forest Park restaurants and night life. Minutes from I-290 and area schools makes it a perfect commute while staying close to local amenities. Come imagine the possibilities!"
Property Specifics
| Condos/Townhomes | |
| 5 | |
| — | |
| 1998 | |
| None | |
| — | |
| No | |
| — |
| Cook | |
| Artists Square | |
| 723 / Monthly | |
| Insurance,Exterior Maintenance,Lawn Care,Scavenger,Snow Removal | |
| Public | |
| Public Sewer | |
| 11112251 | |
| 16073230551018 |
Nearby Schools
| NAME: | DISTRICT: | DISTANCE: | |
|---|---|---|---|
|
Grade School
Abraham Lincoln Elementary Schoo |
97 | — | |
|
Middle School
Gwendolyn Brooks Middle School |
97 | Not in DB | |
|
High School
Oak Park & River Forest High Sch |
200 | Not in DB | |
Property History
| DATE: | EVENT: | PRICE: | SOURCE: |
|---|---|---|---|
| 30 Sep, 2015 | Sold | $245,000 | MRED MLS |
| 23 Aug, 2015 | Under contract | $254,000 | MRED MLS |
| — | Last price change | $259,000 | MRED MLS |
| 22 Jun, 2015 | Listed for sale | $259,000 | MRED MLS |
| 10 Sep, 2021 | Sold | $300,000 | MRED MLS |
| 28 Jul, 2021 | Under contract | $315,000 | MRED MLS |
| — | Last price change | $319,000 | MRED MLS |
| 4 Jun, 2021 | Listed for sale | $319,000 | MRED MLS |

































Room Specifics
Total Bedrooms: 3
Bedrooms Above Ground: 3
Bedrooms Below Ground: 0
Dimensions: —
Floor Type: Carpet
Dimensions: —
Floor Type: Carpet
Full Bathrooms: 2
Bathroom Amenities: —
Bathroom in Basement: 0
Rooms: No additional rooms
Basement Description: None
Other Specifics
| — | |
| — | |
| Off Alley | |
| Balcony, Storms/Screens, End Unit | |
| — | |
| COMMON | |
| — | |
| Full | |
| Elevator, Hardwood Floors, Laundry Hook-Up in Unit, Storage | |
| Range, Microwave, Dishwasher, Refrigerator, Washer, Dryer | |
| Not in DB | |
| — | |
| — | |
| Coin Laundry, Storage, Security Door Lock(s) | |
| Wood Burning |
Tax History
| Year | Property Taxes |
|---|---|
| 2015 | $9,022 |
| 2021 | $8,974 |
Contact Agent
Nearby Similar Homes
Nearby Sold Comparables
Contact Agent
Listing Provided By
Re/Max In The Village

