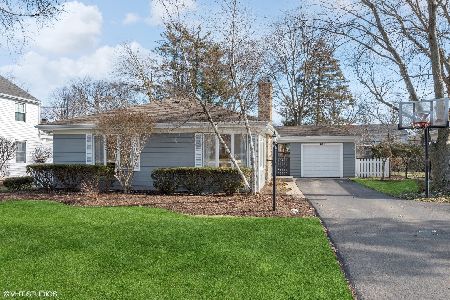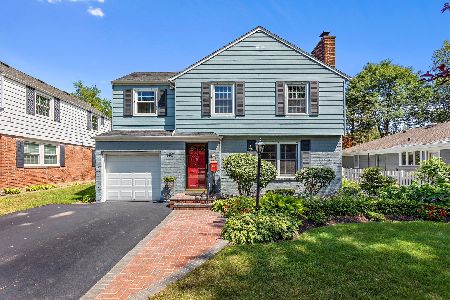1041 Western Avenue, Northbrook, Illinois 60062
$402,477
|
Sold
|
|
| Status: | Closed |
| Sqft: | 1,245 |
| Cost/Sqft: | $321 |
| Beds: | 3 |
| Baths: | 2 |
| Year Built: | 1955 |
| Property Taxes: | $5,886 |
| Days On Market: | 1995 |
| Lot Size: | 0,21 |
Description
Welcome Home! Well-loved 3 bedroom, 2 bath ranch in the heart of Northbrook. Enjoy family gatherings in the living/dining room with large bay window, hardwood floors, and wood burning fireplace. Galley kitchen features solid wood cabinetry, Corian countertops, under-cabinet lighting, and newer kitchen appliances including a Jenn-Air modular cooktop that can be easily reconfigured to suit your cooking preferences. Breakfast room boasts built-in cabinetry, rough-sawn cedar walls, and a large picture window overlooking the backyard. Relax in the terrific 3-seasons room with ceiling fan, skylight, vaulted ceiling and views of the beautiful perennial gardens. Enjoy the tranquil, professionally landscaped fully-fenced backyard with mature trees, large brick paver patio, gas barbeque, fire pit, playhouse and shed. Three nicely sized bedrooms all with plantation shutters. Lower level boasts additional living space with large rec room, second fireplace and a full bath. Lovingly maintained home with newer mechanicals, including backup generator, and a 30-year roof. Within walking distance to award winning Greenbriar Elementary, shopping and library. More than a house, this truly a home. Don't miss!!!
Property Specifics
| Single Family | |
| — | |
| Ranch | |
| 1955 | |
| Full | |
| — | |
| No | |
| 0.21 |
| Cook | |
| Highlands | |
| — / Not Applicable | |
| None | |
| Lake Michigan,Public | |
| Public Sewer, Sewer-Storm | |
| 10812260 | |
| 04092020420000 |
Nearby Schools
| NAME: | DISTRICT: | DISTANCE: | |
|---|---|---|---|
|
Grade School
Greenbriar Elementary School |
28 | — | |
|
Middle School
Northbrook Junior High School |
28 | Not in DB | |
|
High School
Glenbrook North High School |
225 | Not in DB | |
Property History
| DATE: | EVENT: | PRICE: | SOURCE: |
|---|---|---|---|
| 27 Oct, 2020 | Sold | $402,477 | MRED MLS |
| 15 Aug, 2020 | Under contract | $399,500 | MRED MLS |
| 10 Aug, 2020 | Listed for sale | $399,500 | MRED MLS |
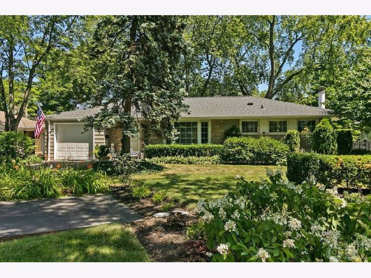
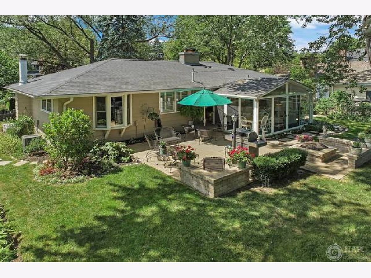
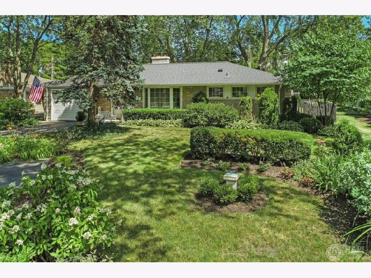
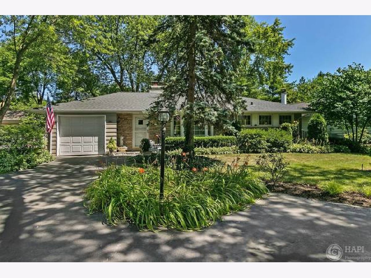
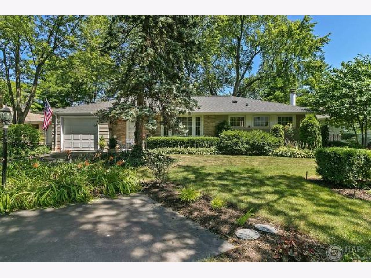
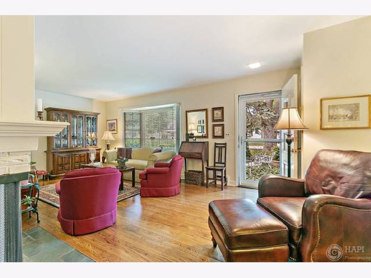
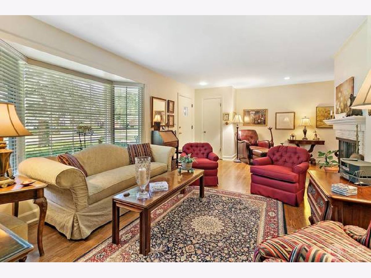
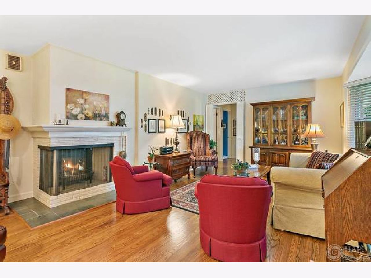
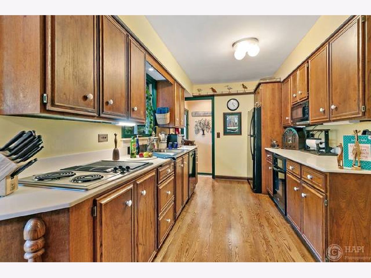
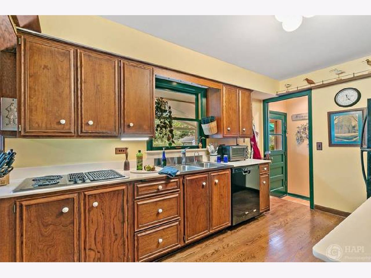
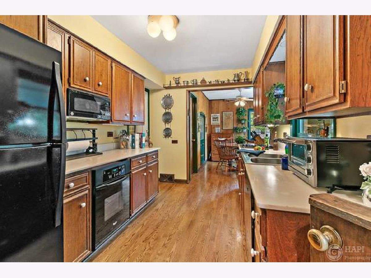
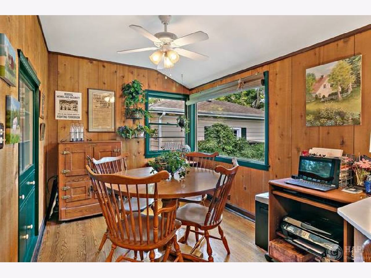
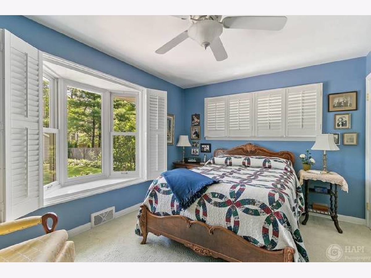
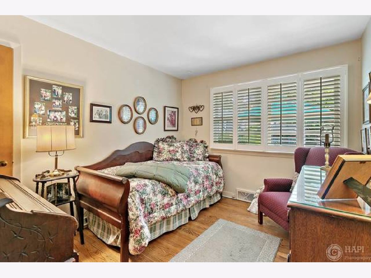
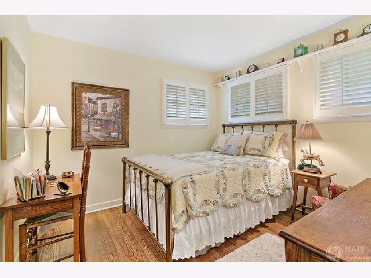
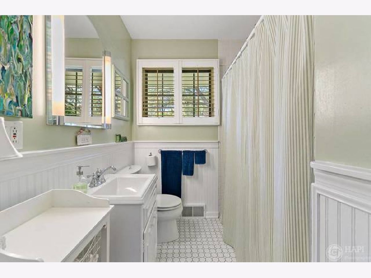
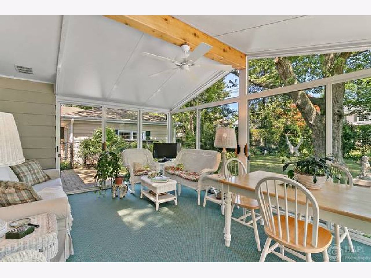
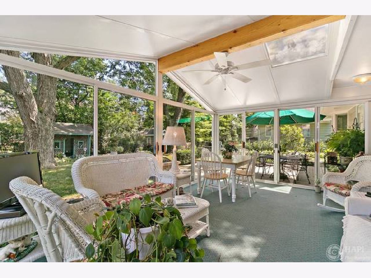
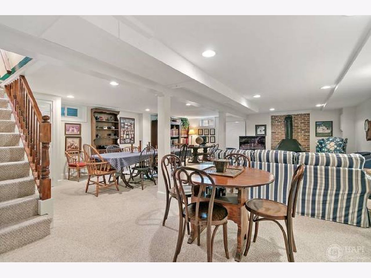
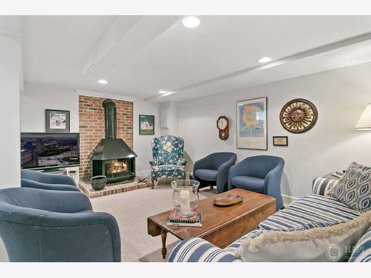
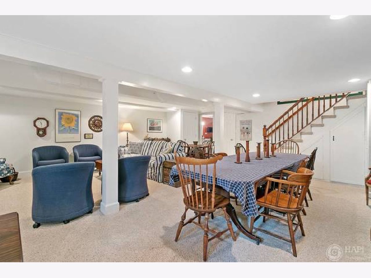
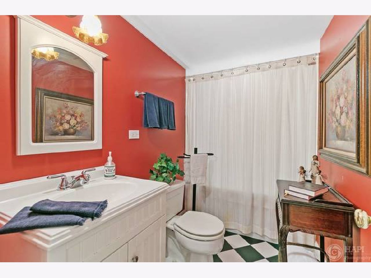
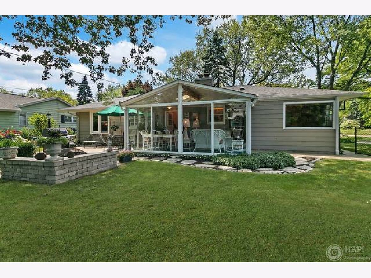
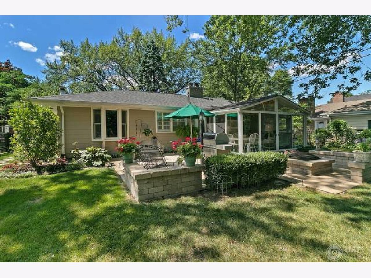
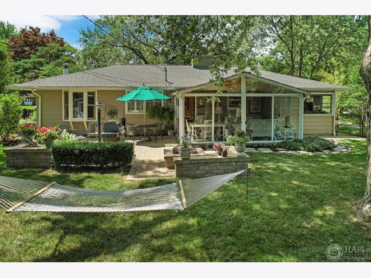
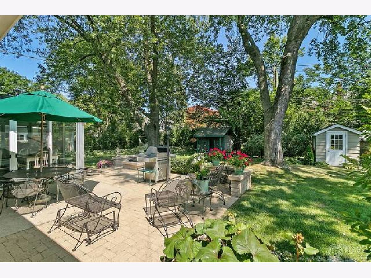
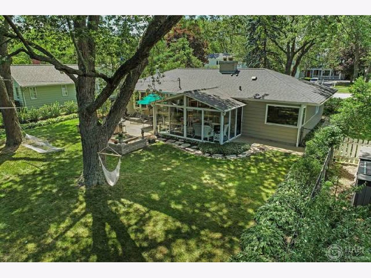
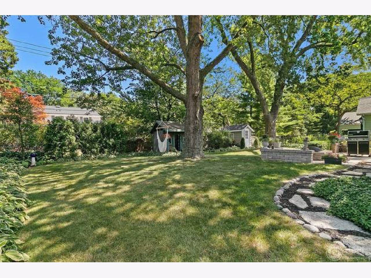
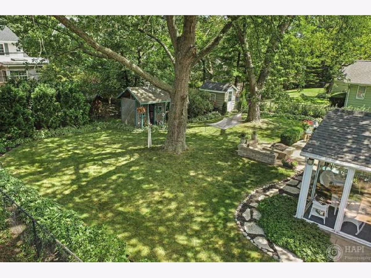
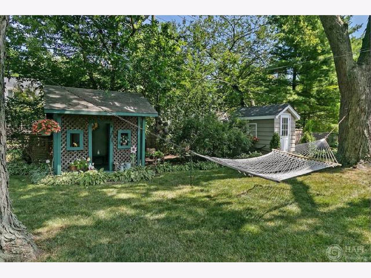
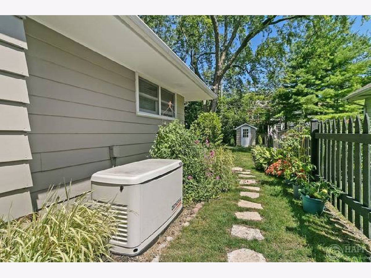
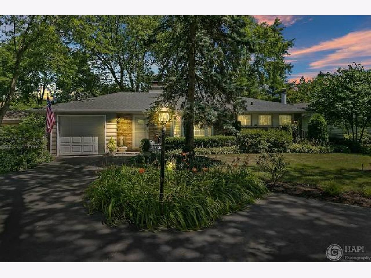
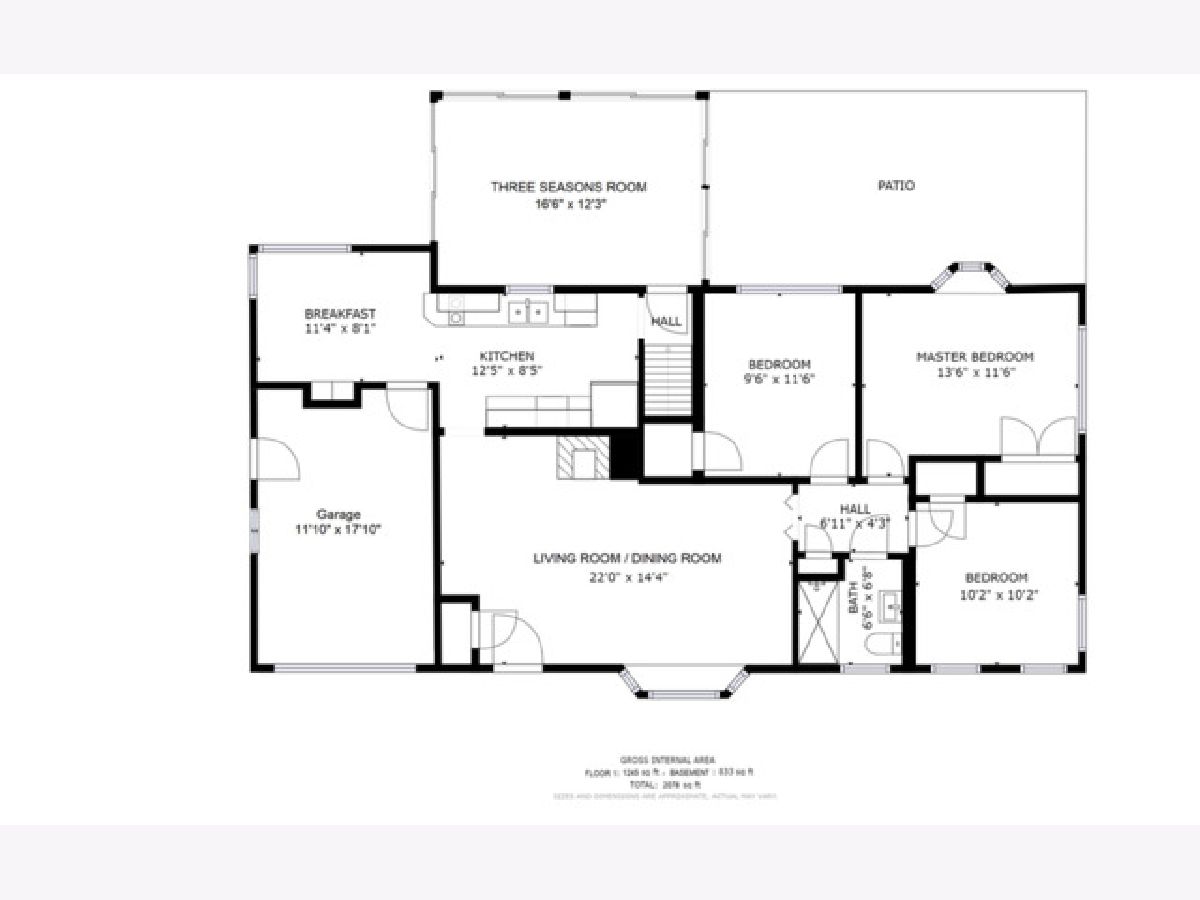
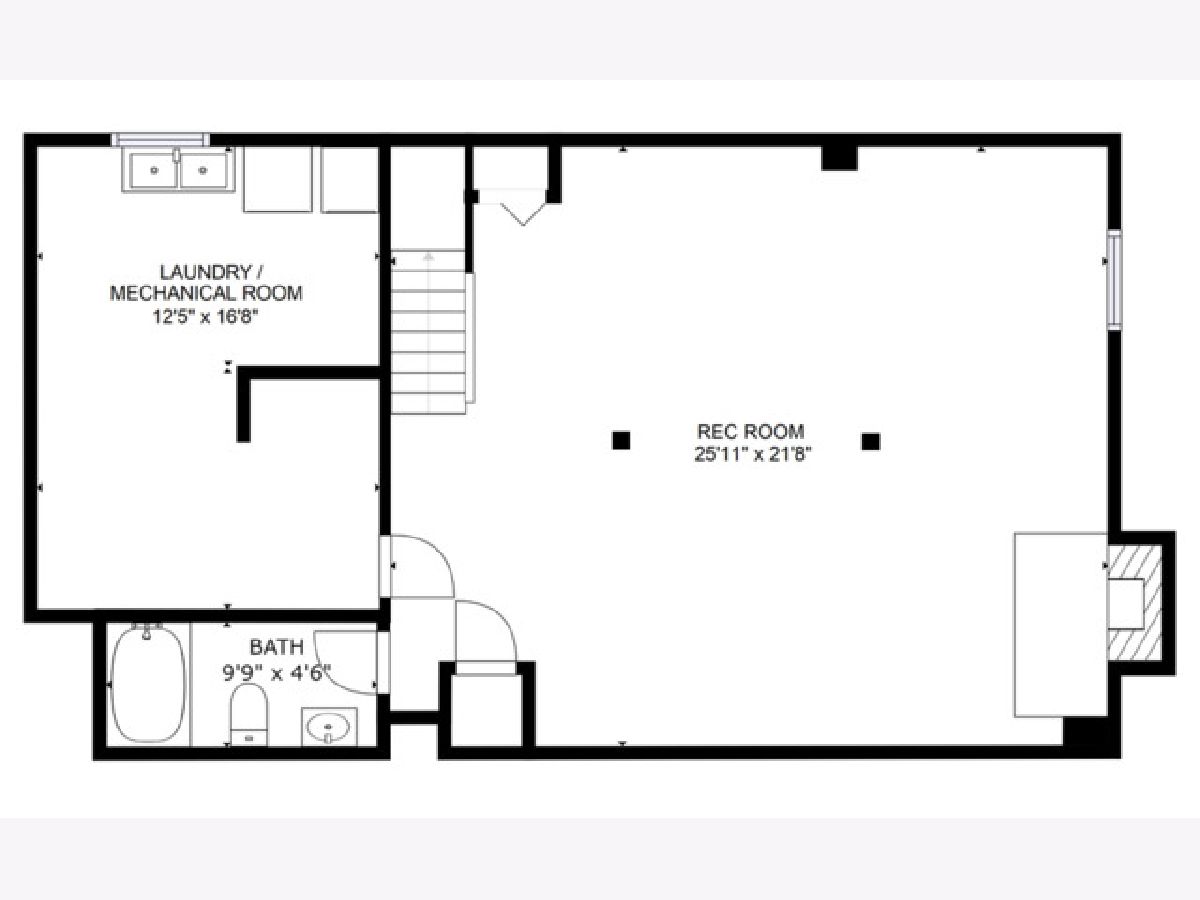
Room Specifics
Total Bedrooms: 3
Bedrooms Above Ground: 3
Bedrooms Below Ground: 0
Dimensions: —
Floor Type: Hardwood
Dimensions: —
Floor Type: Hardwood
Full Bathrooms: 2
Bathroom Amenities: Handicap Shower
Bathroom in Basement: 1
Rooms: Breakfast Room,Recreation Room,Sun Room
Basement Description: Finished
Other Specifics
| 1 | |
| Concrete Perimeter | |
| Asphalt | |
| Patio, Brick Paver Patio, Storms/Screens, Outdoor Grill, Fire Pit | |
| Fenced Yard,Landscaped,Mature Trees | |
| 61 X 133 | |
| — | |
| None | |
| Vaulted/Cathedral Ceilings, Skylight(s), Hardwood Floors, First Floor Bedroom | |
| Microwave, Dishwasher, Refrigerator, Washer, Dryer, Disposal, Cooktop, Built-In Oven | |
| Not in DB | |
| Curbs, Sidewalks, Street Lights, Street Paved | |
| — | |
| — | |
| Wood Burning, Gas Log |
Tax History
| Year | Property Taxes |
|---|---|
| 2020 | $5,886 |
Contact Agent
Nearby Similar Homes
Nearby Sold Comparables
Contact Agent
Listing Provided By
Jaffe Realty Inc.





