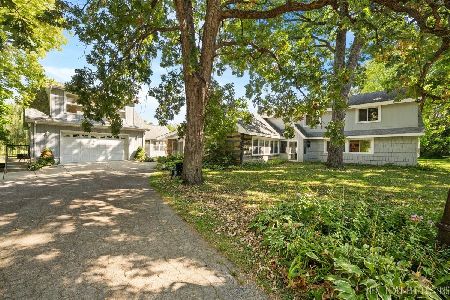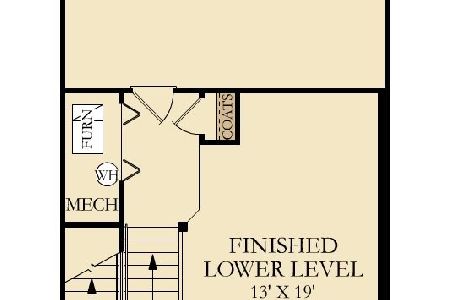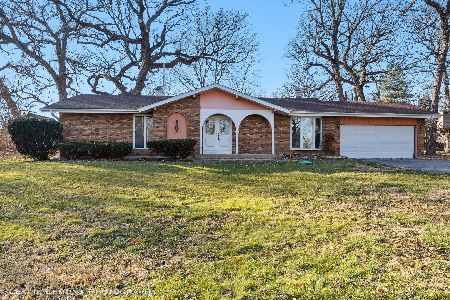1041 Woodcliff Drive, South Elgin, Illinois 60177
$400,000
|
Sold
|
|
| Status: | Closed |
| Sqft: | 1,814 |
| Cost/Sqft: | $229 |
| Beds: | 3 |
| Baths: | 3 |
| Year Built: | 1965 |
| Property Taxes: | $6,132 |
| Days On Market: | 472 |
| Lot Size: | 0,33 |
Description
Rare find: quality construction ranch home on a .33 acre gorgeous wooded lot with views of the Fox River! Enjoy convenient access to the village of South Elgin & St. Charles - easy access to Randall Road shopping. St. Charles School district #303. This one owner home offers a great layout, with tons of potential: 1,800+ sq. feet of living space (1,526 sf on the main level, with a Bedroom & full bath in the walkout lower level). Generous Living Room with hardwood floors & brick wood burning fireplace. The home was originally 3 bedrooms on the main level, but the owners created a larger Primary Bedroom with a full bath. The Primary bath has a handicap accessible tub/shower (can be converted). The Screened Porch offers river views. Tons of potential in the fully excavated walkout lower level: wood burning fireplace, Bedroom & a full bath. Notice the extra storage room with outdoor access. The oversized garage has excellent storage. (dishwasher - as-is). 32+ Page eBrochure.
Property Specifics
| Single Family | |
| — | |
| — | |
| 1965 | |
| — | |
| — | |
| No | |
| 0.33 |
| Kane | |
| — | |
| — / Not Applicable | |
| — | |
| — | |
| — | |
| 12202126 | |
| 0902128012 |
Nearby Schools
| NAME: | DISTRICT: | DISTANCE: | |
|---|---|---|---|
|
Grade School
Anderson Elementary School |
303 | — | |
|
Middle School
Wredling Middle School |
303 | Not in DB | |
|
High School
St Charles North High School |
303 | Not in DB | |
Property History
| DATE: | EVENT: | PRICE: | SOURCE: |
|---|---|---|---|
| 22 Jan, 2025 | Sold | $400,000 | MRED MLS |
| 16 Dec, 2024 | Under contract | $415,000 | MRED MLS |
| — | Last price change | $399,900 | MRED MLS |
| 14 Nov, 2024 | Listed for sale | $399,900 | MRED MLS |
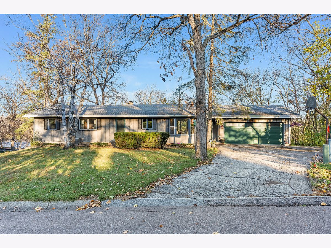
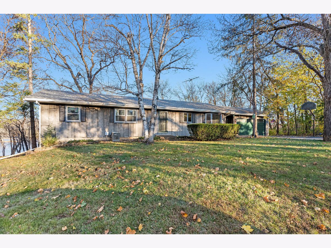
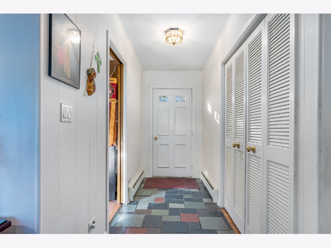
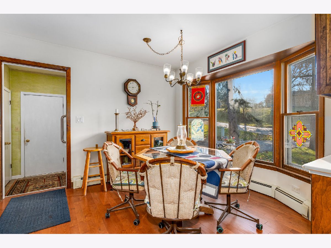
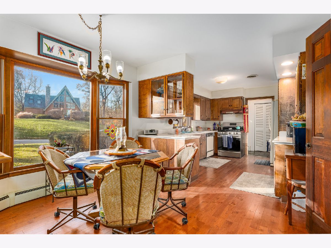
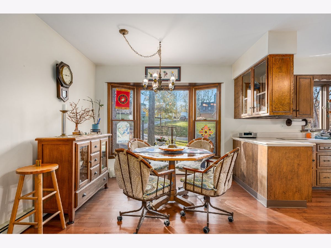
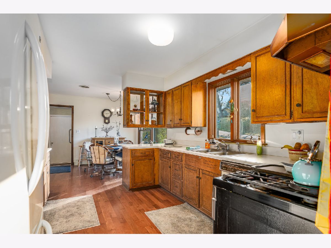
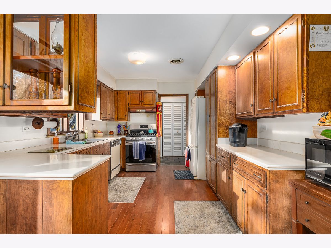
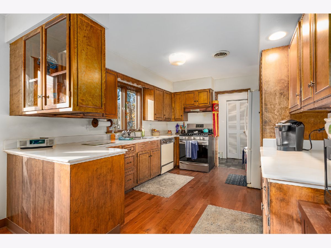
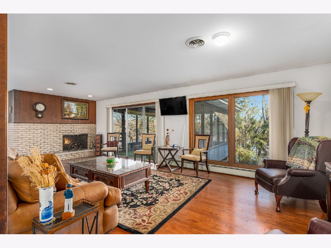
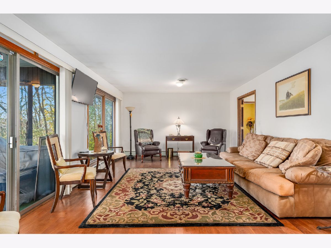
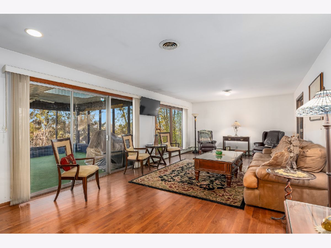
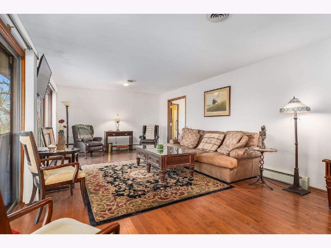
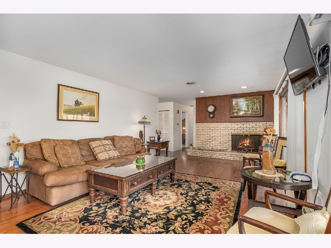
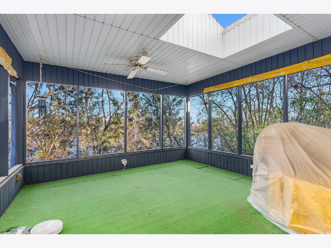
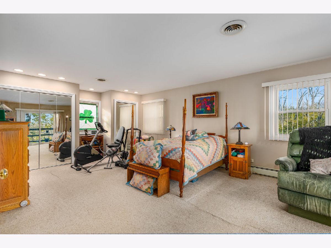
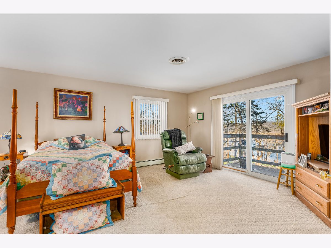
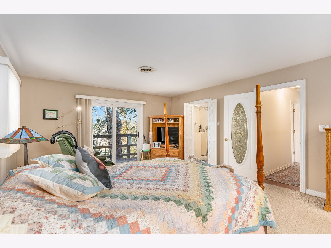
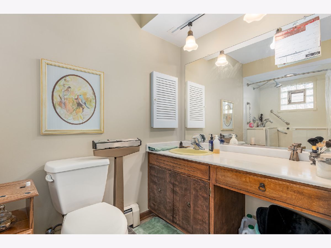
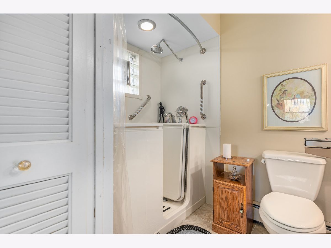
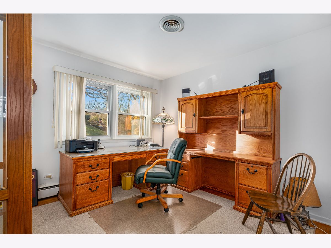
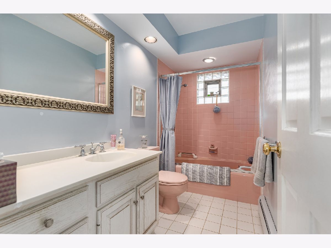
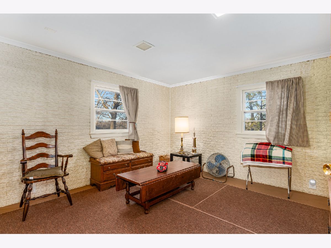
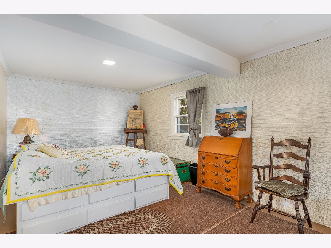
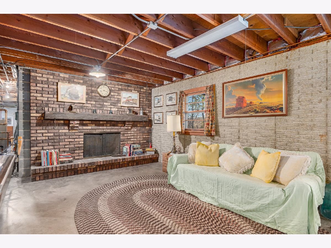
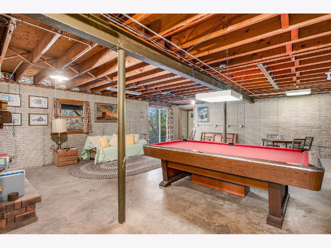
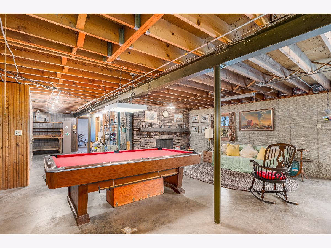
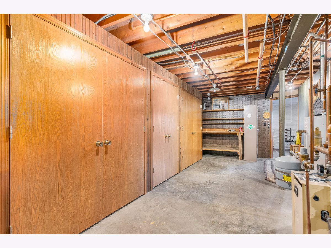
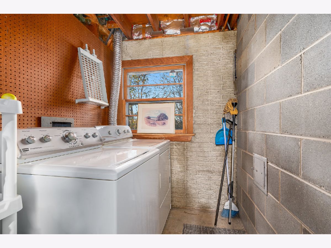
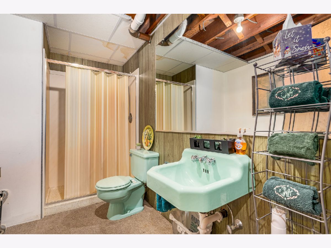
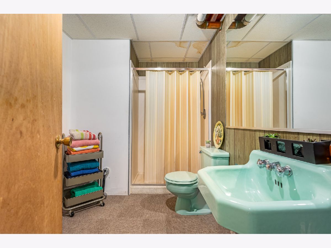
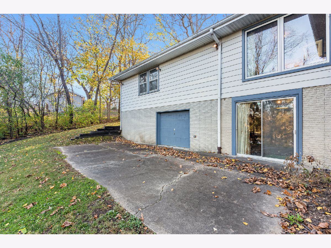
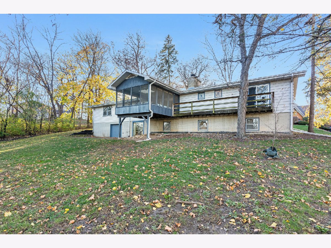
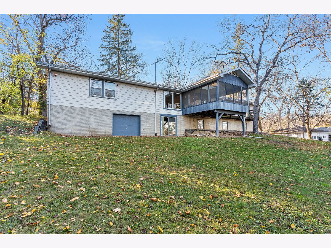
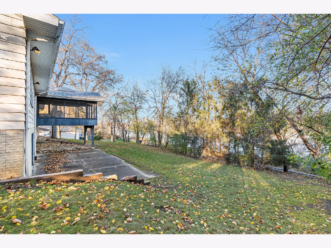
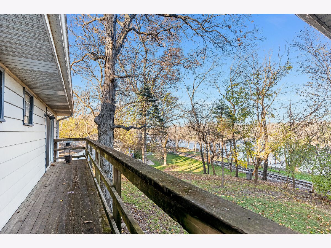
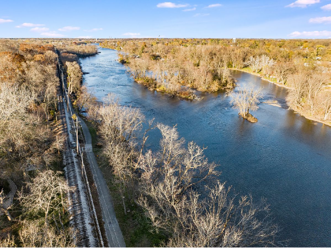
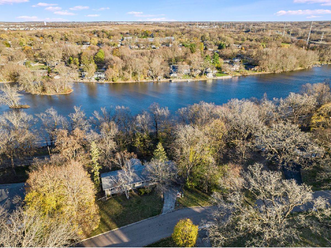
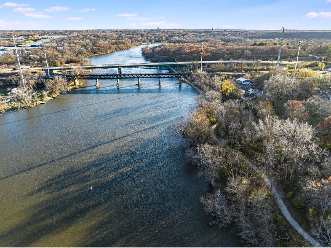
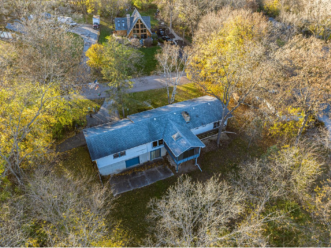
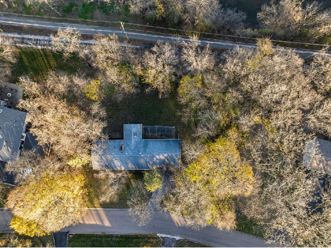
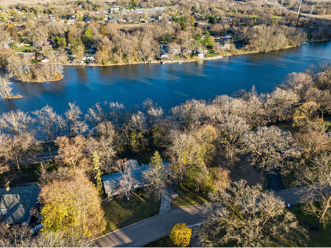
Room Specifics
Total Bedrooms: 3
Bedrooms Above Ground: 3
Bedrooms Below Ground: 0
Dimensions: —
Floor Type: —
Dimensions: —
Floor Type: —
Full Bathrooms: 3
Bathroom Amenities: —
Bathroom in Basement: 1
Rooms: —
Basement Description: Partially Finished
Other Specifics
| 2 | |
| — | |
| Asphalt | |
| — | |
| — | |
| 14374 | |
| — | |
| — | |
| — | |
| — | |
| Not in DB | |
| — | |
| — | |
| — | |
| — |
Tax History
| Year | Property Taxes |
|---|---|
| 2025 | $6,132 |
Contact Agent
Nearby Similar Homes
Nearby Sold Comparables
Contact Agent
Listing Provided By
eXp Realty, LLC - St. Charles


