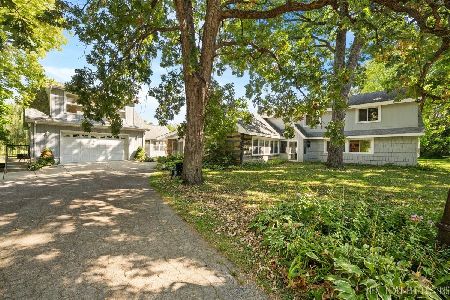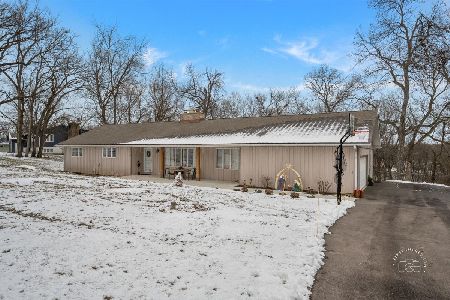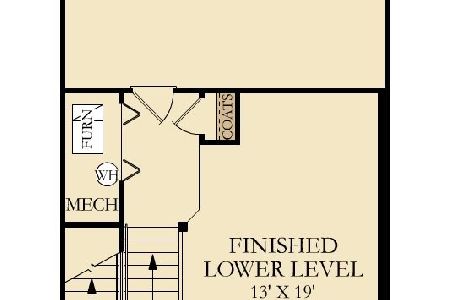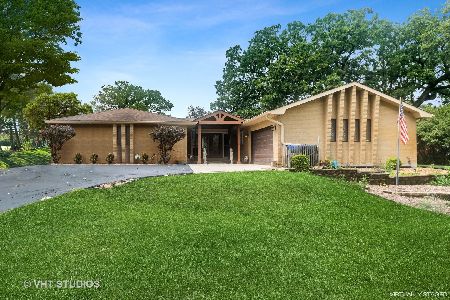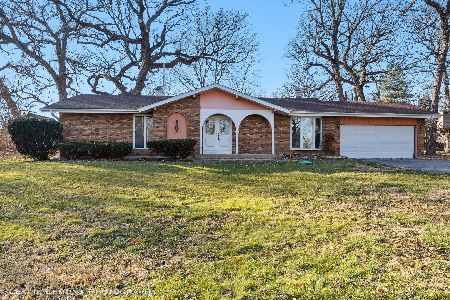1071 Woodcliff Drive, South Elgin, Illinois 60177
$322,000
|
Sold
|
|
| Status: | Closed |
| Sqft: | 3,092 |
| Cost/Sqft: | $110 |
| Beds: | 3 |
| Baths: | 3 |
| Year Built: | 1975 |
| Property Taxes: | $7,531 |
| Days On Market: | 2454 |
| Lot Size: | 0,56 |
Description
Always wanted to live where you can see the river & have #303 St. Charles Schools? This dramatic open, airy home has it all! Newer kitchen w/extended "plant window," vaulted family rm w/beamed ceiling offers a stone floor-to-ceiling FP, & living rm boasts a wall of windows! Vaulted dining rm faces the river & trees & has doors to deck--for fabulous entertaining! Large kitchen has HW, walk-in-pantry & eating area w/doors to deck & fantastic views! Vaulted & beamed MBR suite has 3 closets, doors to deck to take advantage of moonlight viewings, & master bath. Redone master bath has ceramic tile, soaking tub w/shower, taller vanity & linen closet. BR2 is vaulted w/skylight & 2 levels with 1/2 bath. Walkout level has large rec rm w/doors to yard, a den & play rm (or use as BR4) walk-in storage closet, full bath w/shower & ample BR3. INCREDIBLE panoramic vistas of river, woods, & wildlife to relish every day! Peace and privacy can be yours in this truly SPECIAL location! Check it out!
Property Specifics
| Single Family | |
| — | |
| Traditional | |
| 1975 | |
| Full,Walkout | |
| — | |
| Yes | |
| 0.56 |
| Kane | |
| — | |
| 0 / Not Applicable | |
| None | |
| Private Well | |
| Septic-Private | |
| 10411903 | |
| 0902178003 |
Nearby Schools
| NAME: | DISTRICT: | DISTANCE: | |
|---|---|---|---|
|
High School
St Charles North High School |
303 | Not in DB | |
Property History
| DATE: | EVENT: | PRICE: | SOURCE: |
|---|---|---|---|
| 30 Aug, 2019 | Sold | $322,000 | MRED MLS |
| 22 Jul, 2019 | Under contract | $339,000 | MRED MLS |
| — | Last price change | $349,000 | MRED MLS |
| 11 Jun, 2019 | Listed for sale | $349,000 | MRED MLS |
Room Specifics
Total Bedrooms: 3
Bedrooms Above Ground: 3
Bedrooms Below Ground: 0
Dimensions: —
Floor Type: Carpet
Dimensions: —
Floor Type: Carpet
Full Bathrooms: 3
Bathroom Amenities: Soaking Tub
Bathroom in Basement: 1
Rooms: Den,Recreation Room,Play Room
Basement Description: Finished,Exterior Access
Other Specifics
| 2 | |
| Concrete Perimeter | |
| Asphalt | |
| Balcony, Deck, Storms/Screens | |
| Landscaped,River Front,Water View,Wooded,Mature Trees | |
| 124 X 185 X 118 X 224 | |
| Unfinished | |
| Full | |
| Vaulted/Cathedral Ceilings, Skylight(s), Hardwood Floors, In-Law Arrangement | |
| Range, Microwave, Dishwasher, Refrigerator, Washer, Dryer, Water Softener Owned | |
| Not in DB | |
| Street Paved | |
| — | |
| — | |
| Gas Log, Gas Starter |
Tax History
| Year | Property Taxes |
|---|---|
| 2019 | $7,531 |
Contact Agent
Nearby Similar Homes
Nearby Sold Comparables
Contact Agent
Listing Provided By
Baird & Warner - Geneva


