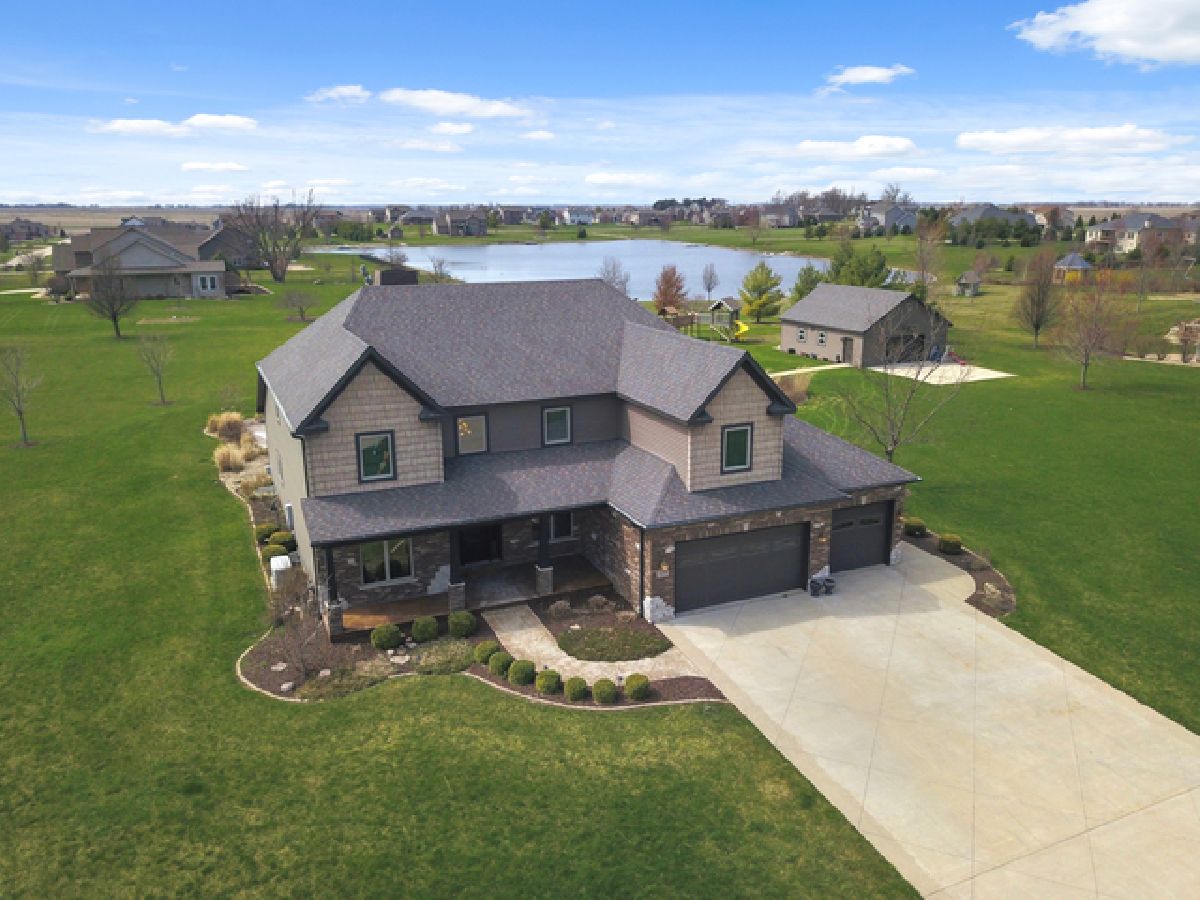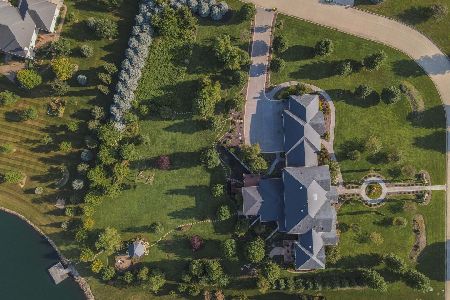10410 Sturbridge Road, Bloomington, Illinois 61705
$570,000
|
Sold
|
|
| Status: | Closed |
| Sqft: | 6,568 |
| Cost/Sqft: | $91 |
| Beds: | 6 |
| Baths: | 4 |
| Year Built: | 2009 |
| Property Taxes: | $16,249 |
| Days On Market: | 2110 |
| Lot Size: | 2,64 |
Description
Extraordinary home in coveted Dover Ridge subdivision and Tri-Valley schools. Located on a huge 2.64 acre corner lot with 50 trees. The backyard backs to the lake with a dock and boast a beautiful in ground pool, huge patio and professional landscaping. Oversized attached 3 car heated garage with utility sink PLUS a detached 2+ car garage with endless possibilities. So much space to work with on the inside. 5 bedrooms total with a 18x16 master on the main level. A dedicated media room on second floor that could be used as a 6th bedroom if desired. Second floor also has a great loft and office nook. Amazing kitchen with large granite island and granite counter tops. The expansive family room overlooks the pool and lake with huge windows and a massive wood burning fireplace.
Property Specifics
| Single Family | |
| — | |
| Traditional | |
| 2009 | |
| Full | |
| — | |
| Yes | |
| 2.64 |
| Mc Lean | |
| Wexford Hills | |
| 100 / Annual | |
| Insurance,Lake Rights,Other | |
| Shared Well | |
| Septic-Private | |
| 10688587 | |
| 2221302010 |
Nearby Schools
| NAME: | DISTRICT: | DISTANCE: | |
|---|---|---|---|
|
Grade School
Tri-valley Elementary School |
3 | — | |
|
Middle School
Tri-valley Junior High School |
3 | Not in DB | |
|
High School
Tri-valley High School |
3 | Not in DB | |
Property History
| DATE: | EVENT: | PRICE: | SOURCE: |
|---|---|---|---|
| 31 Jul, 2014 | Sold | $500,000 | MRED MLS |
| 7 Jul, 2014 | Under contract | $539,900 | MRED MLS |
| 3 Jul, 2013 | Listed for sale | $639,500 | MRED MLS |
| 11 Aug, 2017 | Sold | $590,000 | MRED MLS |
| 25 Jun, 2017 | Under contract | $599,900 | MRED MLS |
| 25 Jun, 2017 | Listed for sale | $599,900 | MRED MLS |
| 22 May, 2020 | Sold | $570,000 | MRED MLS |
| 14 Apr, 2020 | Under contract | $599,900 | MRED MLS |
| 12 Apr, 2020 | Listed for sale | $599,900 | MRED MLS |

Room Specifics
Total Bedrooms: 6
Bedrooms Above Ground: 6
Bedrooms Below Ground: 0
Dimensions: —
Floor Type: Carpet
Dimensions: —
Floor Type: Carpet
Dimensions: —
Floor Type: Carpet
Dimensions: —
Floor Type: —
Dimensions: —
Floor Type: —
Full Bathrooms: 4
Bathroom Amenities: Whirlpool,Separate Shower,Steam Shower,Double Sink,Soaking Tub
Bathroom in Basement: 0
Rooms: Bedroom 6,Bedroom 5,Loft,Office,Foyer
Basement Description: Unfinished,Other,Bathroom Rough-In,Egress Window
Other Specifics
| 5 | |
| Concrete Perimeter | |
| Concrete | |
| Patio, In Ground Pool | |
| Corner Lot,Landscaped,Pond(s) | |
| 2.64 | |
| — | |
| Full | |
| Vaulted/Cathedral Ceilings, Sauna/Steam Room, Hardwood Floors, First Floor Bedroom, First Floor Laundry, First Floor Full Bath, Walk-In Closet(s) | |
| Range, Microwave, Dishwasher, Refrigerator, Water Purifier Owned, Water Softener Owned | |
| Not in DB | |
| — | |
| — | |
| — | |
| Wood Burning, Attached Fireplace Doors/Screen |
Tax History
| Year | Property Taxes |
|---|---|
| 2014 | $10,609 |
| 2017 | $13,745 |
| 2020 | $16,249 |
Contact Agent
Nearby Similar Homes
Nearby Sold Comparables
Contact Agent
Listing Provided By
RE/MAX Rising




