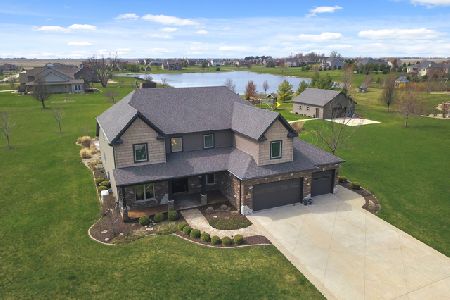10470 Sturbridge Road, Bloomington, Illinois 61705
$1,700,000
|
Sold
|
|
| Status: | Closed |
| Sqft: | 14,053 |
| Cost/Sqft: | $128 |
| Beds: | 7 |
| Baths: | 8 |
| Year Built: | 2011 |
| Property Taxes: | $46,171 |
| Days On Market: | 315 |
| Lot Size: | 2,77 |
Description
Incredible Price!!! Spectacular, Elegant and Unique Custom built house with fascinating features and attention to detail features 7 bedrooms all with ensuite bathrooms and thermostats to regulate the temperature. This exceptional all Brick 1.5 story house with 3 bedrooms on the main floor, 3 on second floor and one in the finished walkout basement sits on a large 2.77 acre lot on the Lake in Dover Ridge Subdivision. Exquisite material used in the construction of this house with lots of attention to detail includes the custom cabinets in the gourmet kitchen to the hand made interior doors with glass art from Dubai & the custom chandeliers from Austria. Enjoy the Geothermal, radiant floor heating, the 6 heated car garage with additional service garage, steam bath, EV charger, central vac, two laundry rooms, one on main floor and one on 2nd floor, theater room, fully functional kitchen with granite countertops in lower level; and more.... The fabulous huge backyard with a brick gazebo, large tilled garden, irrigation system & dock all to enjoy the outdoors. Need to see in person! Do not miss out!
Property Specifics
| Single Family | |
| — | |
| — | |
| 2011 | |
| — | |
| — | |
| Yes | |
| 2.77 |
| — | |
| Dover Ridge | |
| 200 / Annual | |
| — | |
| — | |
| — | |
| 12309840 | |
| 2221302004 |
Nearby Schools
| NAME: | DISTRICT: | DISTANCE: | |
|---|---|---|---|
|
Grade School
Tri-valley Elementary School |
3 | — | |
|
Middle School
Tri-valley Junior High School |
3 | Not in DB | |
|
High School
Tri-valley High School |
3 | Not in DB | |
Property History
| DATE: | EVENT: | PRICE: | SOURCE: |
|---|---|---|---|
| 3 Jul, 2025 | Sold | $1,700,000 | MRED MLS |
| 3 Apr, 2025 | Under contract | $1,799,900 | MRED MLS |
| 12 Mar, 2025 | Listed for sale | $1,799,900 | MRED MLS |
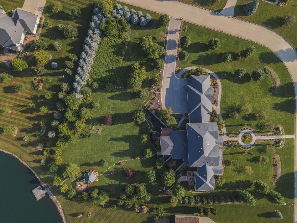
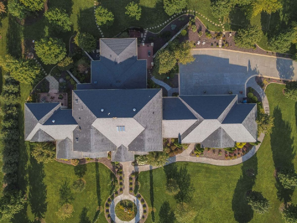
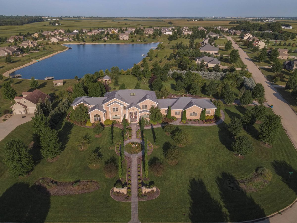
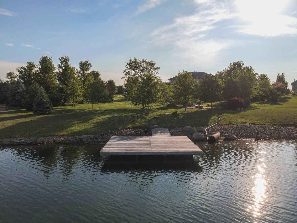
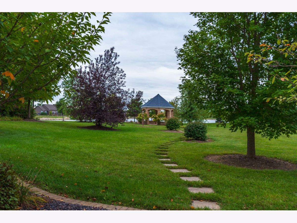
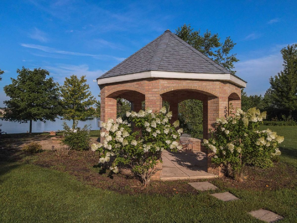
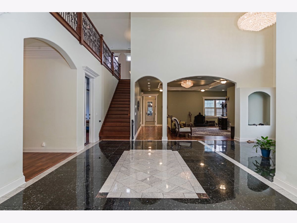
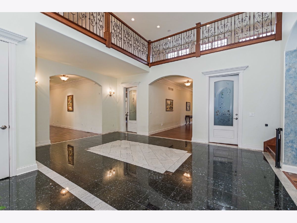
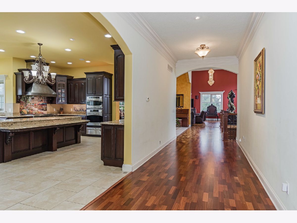
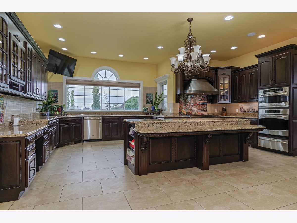
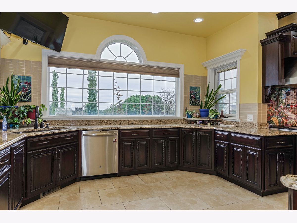
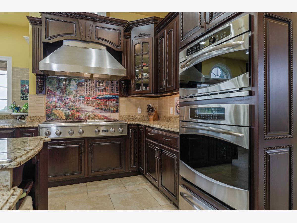
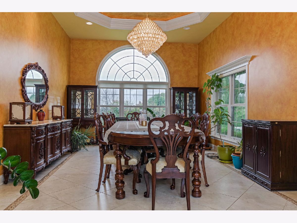
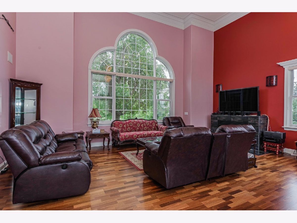
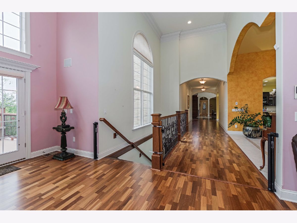
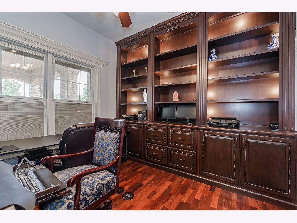
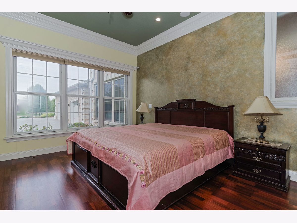
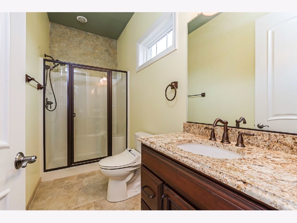
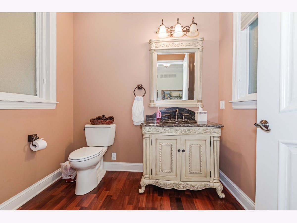
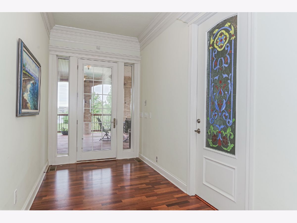
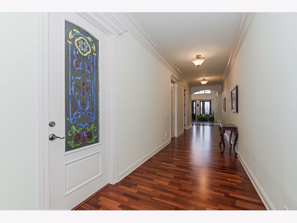
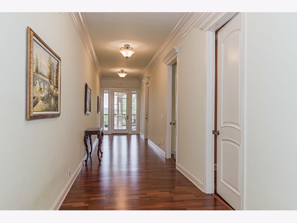
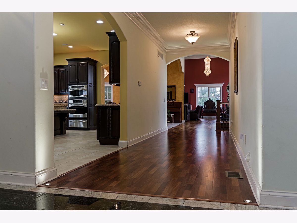
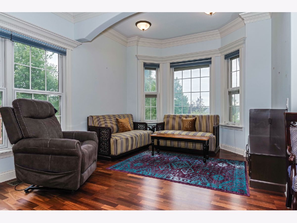
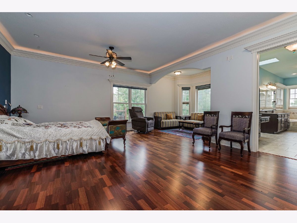
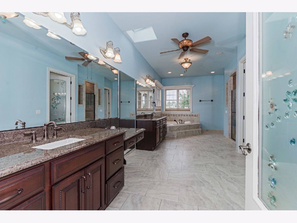
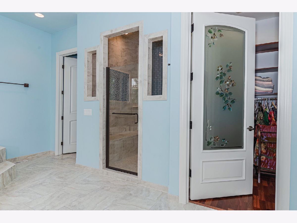
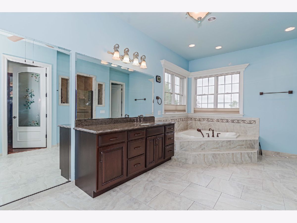
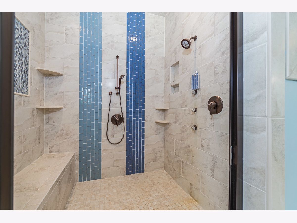
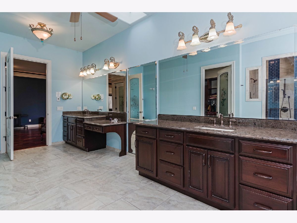
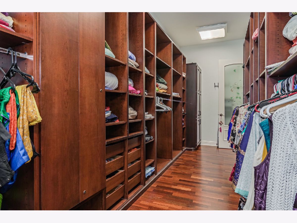
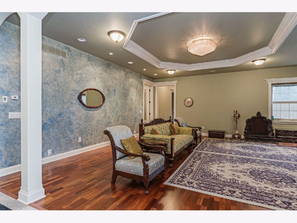
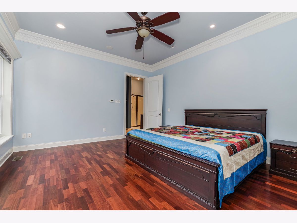
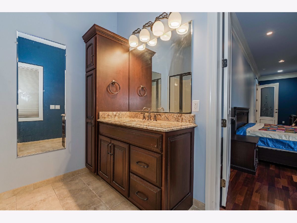
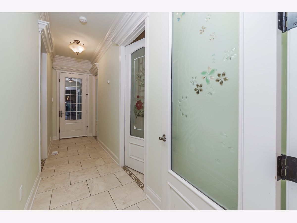
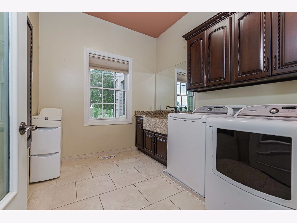
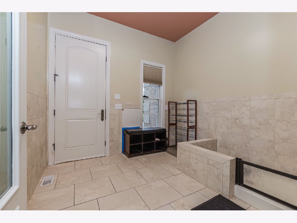
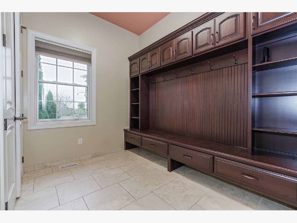
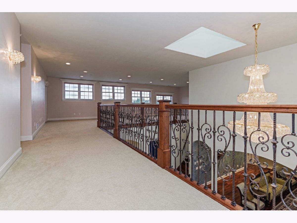
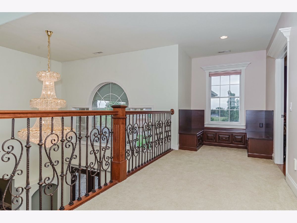
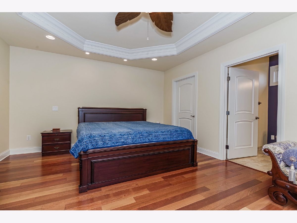
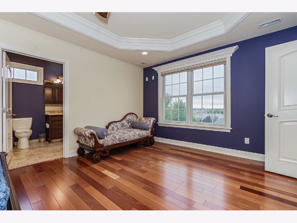
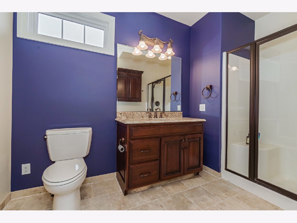
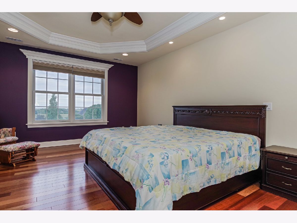
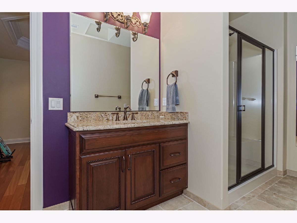
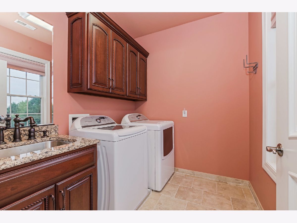
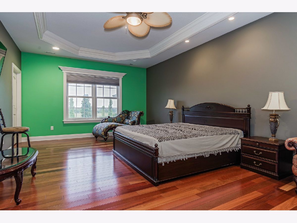
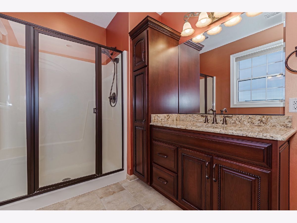
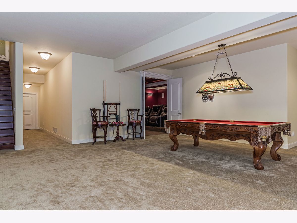
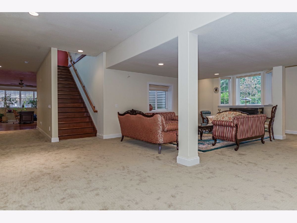
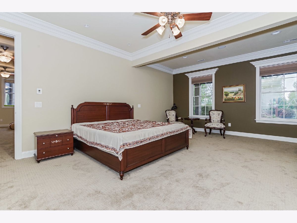
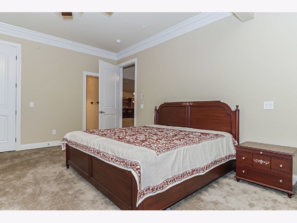
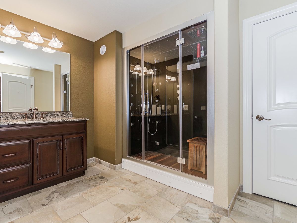
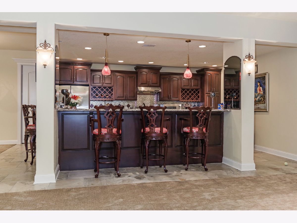
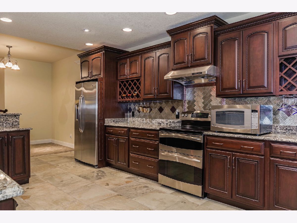
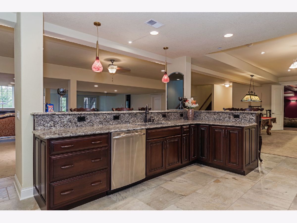
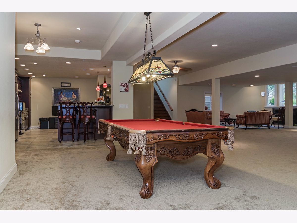
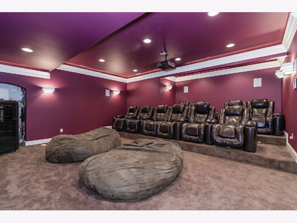
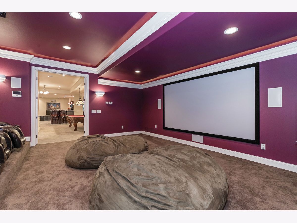
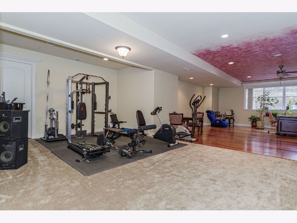
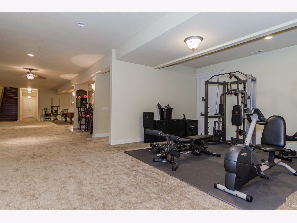
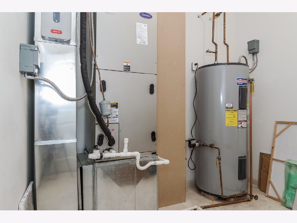
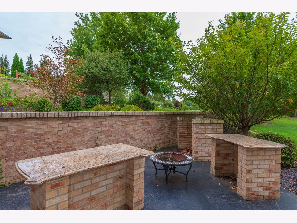
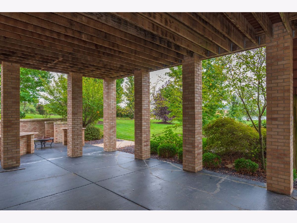
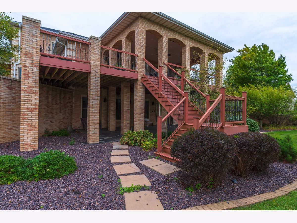
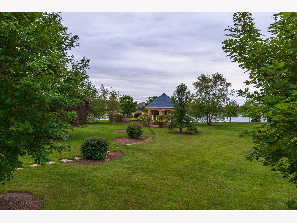
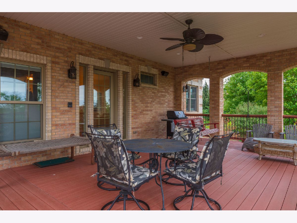
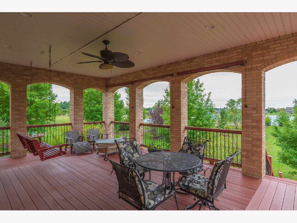
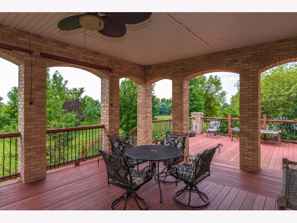
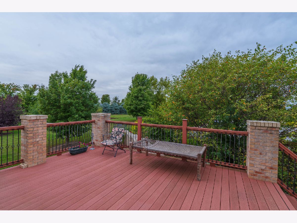
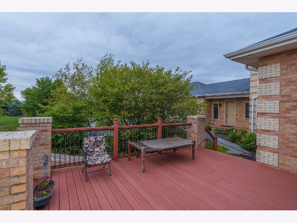
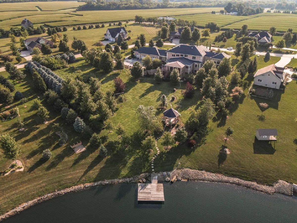
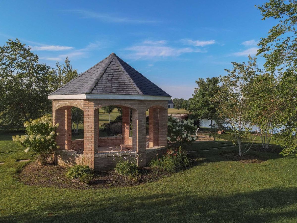
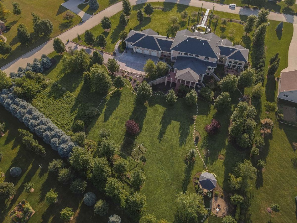
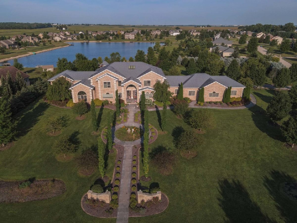
Room Specifics
Total Bedrooms: 7
Bedrooms Above Ground: 7
Bedrooms Below Ground: 0
Dimensions: —
Floor Type: —
Dimensions: —
Floor Type: —
Dimensions: —
Floor Type: —
Dimensions: —
Floor Type: —
Dimensions: —
Floor Type: —
Dimensions: —
Floor Type: —
Full Bathrooms: 8
Bathroom Amenities: Whirlpool,Separate Shower,Steam Shower,Double Sink,European Shower,Full Body Spray Shower,Double Sho
Bathroom in Basement: 1
Rooms: —
Basement Description: —
Other Specifics
| 7 | |
| — | |
| — | |
| — | |
| — | |
| 250X345X314X50X400 | |
| — | |
| — | |
| — | |
| — | |
| Not in DB | |
| — | |
| — | |
| — | |
| — |
Tax History
| Year | Property Taxes |
|---|---|
| 2025 | $46,171 |
Contact Agent
Nearby Similar Homes
Nearby Sold Comparables
Contact Agent
Listing Provided By
Coldwell Banker Real Estate Group


