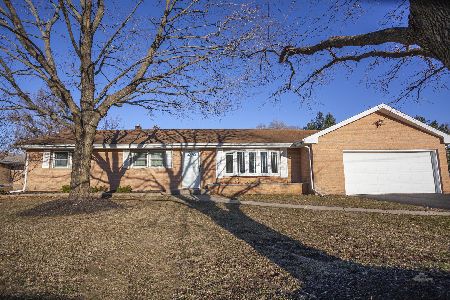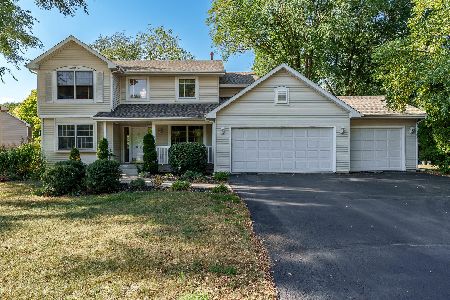10413 Geneva Drive, Roscoe, Illinois 61073
$112,000
|
Sold
|
|
| Status: | Closed |
| Sqft: | 1,789 |
| Cost/Sqft: | $73 |
| Beds: | 3 |
| Baths: | 2 |
| Year Built: | 1696 |
| Property Taxes: | $3,120 |
| Days On Market: | 4237 |
| Lot Size: | 0,58 |
Description
Lovely 1789 sq ft ranch on 0.66 acre. Main floor family rm w/fpl. Hrdwd under br carpets. Huge ll rec rm w/finished drop ceiling & some paneled walls. 3rd br used as a office. Ldry moved upstairs in br 2. Family rm slider exits to covered patio. Disposal, refrigerator, dishwasher, stove, microwave, washer & dryer all stay. LL has workshop & lots of storage. Pella windows. New roof. Property backs up to farm land.
Property Specifics
| Single Family | |
| — | |
| Ranch | |
| 1696 | |
| Full | |
| — | |
| No | |
| 0.58 |
| Winnebago | |
| — | |
| 0 / Not Applicable | |
| None | |
| Private Well | |
| Septic-Private | |
| 08647226 | |
| 0804226005 |
Property History
| DATE: | EVENT: | PRICE: | SOURCE: |
|---|---|---|---|
| 15 Aug, 2014 | Sold | $112,000 | MRED MLS |
| 15 Jul, 2014 | Under contract | $129,900 | MRED MLS |
| 16 Jun, 2014 | Listed for sale | $129,900 | MRED MLS |
Room Specifics
Total Bedrooms: 3
Bedrooms Above Ground: 3
Bedrooms Below Ground: 0
Dimensions: —
Floor Type: Hardwood
Dimensions: —
Floor Type: Hardwood
Full Bathrooms: 2
Bathroom Amenities: —
Bathroom in Basement: 0
Rooms: Recreation Room,Storage,Utility Room-Lower Level,Workshop
Basement Description: Partially Finished
Other Specifics
| 2 | |
| Concrete Perimeter | |
| Asphalt | |
| Patio, Porch | |
| — | |
| 117X227 | |
| Unfinished | |
| None | |
| Hardwood Floors, First Floor Bedroom, First Floor Laundry | |
| Range, Microwave, Dishwasher, Refrigerator, Washer, Dryer, Disposal | |
| Not in DB | |
| Street Paved | |
| — | |
| — | |
| Wood Burning |
Tax History
| Year | Property Taxes |
|---|---|
| 2014 | $3,120 |
Contact Agent
Nearby Similar Homes
Nearby Sold Comparables
Contact Agent
Listing Provided By
American Dwellings, Ltd.





