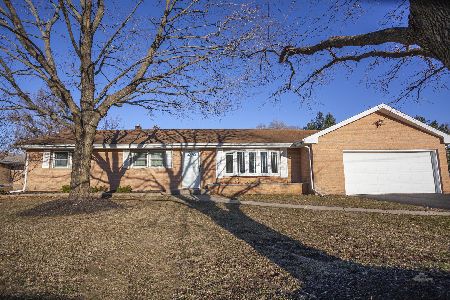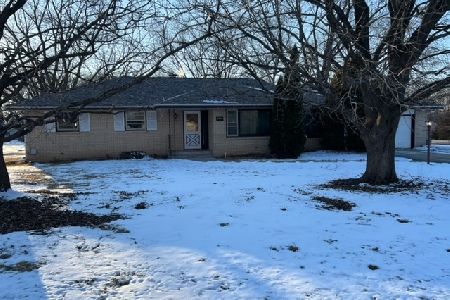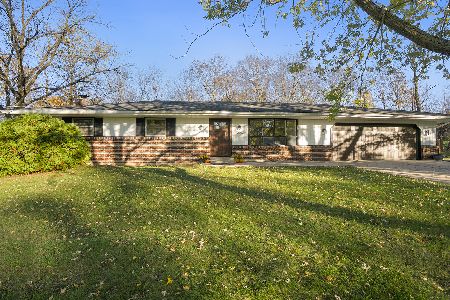10441 Geneva Drive, Roscoe, Illinois 61073
$123,500
|
Sold
|
|
| Status: | Closed |
| Sqft: | 0 |
| Cost/Sqft: | — |
| Beds: | 3 |
| Baths: | 2 |
| Year Built: | 1990 |
| Property Taxes: | $3,589 |
| Days On Market: | 5222 |
| Lot Size: | 0,00 |
Description
PICTURE PERFECT! NEW ROOF 2007, FURNACE & CENTRAL AIR 2008, FRONT DOOR & REAR SLIDERS 2009, LIGHT & BRIGHT FAM SIZED KITCHEN WITH SNACK BAR & DINING AREA, WOOD LAMINATE FLOORING, FULL MASTER SUITE, 2 SKYLITES, INTERIOR FRESHLY PAINTED, PRIVATE BACKYARD, FENCED, MAINT FREE COMPOSITE DECK, .6 ACRE OVERSIZED 2.5 CAR GARAGE FINISHED. A WELL LOVED 7 CAR3ED FOR 1 OWNER HOME.
Property Specifics
| Single Family | |
| — | |
| Ranch | |
| 1990 | |
| Full | |
| — | |
| No | |
| — |
| Winnebago | |
| — | |
| 0 / Not Applicable | |
| None | |
| Private Well | |
| Septic-Private | |
| 07917400 | |
| 0804226003 |
Property History
| DATE: | EVENT: | PRICE: | SOURCE: |
|---|---|---|---|
| 28 Oct, 2011 | Sold | $123,500 | MRED MLS |
| 4 Oct, 2011 | Under contract | $125,000 | MRED MLS |
| 4 Oct, 2011 | Listed for sale | $125,000 | MRED MLS |
Room Specifics
Total Bedrooms: 3
Bedrooms Above Ground: 3
Bedrooms Below Ground: 0
Dimensions: —
Floor Type: Carpet
Dimensions: —
Floor Type: Carpet
Full Bathrooms: 2
Bathroom Amenities: —
Bathroom in Basement: 0
Rooms: Deck
Basement Description: Unfinished
Other Specifics
| 2 | |
| Concrete Perimeter | |
| — | |
| Deck, Patio | |
| Dimensions to Center of Road,Fenced Yard | |
| 117X117X227X227 | |
| — | |
| Full | |
| Skylight(s), Wood Laminate Floors, First Floor Full Bath | |
| Range, Dishwasher | |
| Not in DB | |
| Street Lights, Street Paved | |
| — | |
| — | |
| — |
Tax History
| Year | Property Taxes |
|---|---|
| 2011 | $3,589 |
Contact Agent
Nearby Similar Homes
Nearby Sold Comparables
Contact Agent
Listing Provided By
Dickerson & Nieman Realtors






