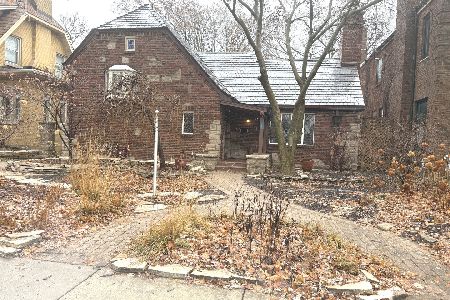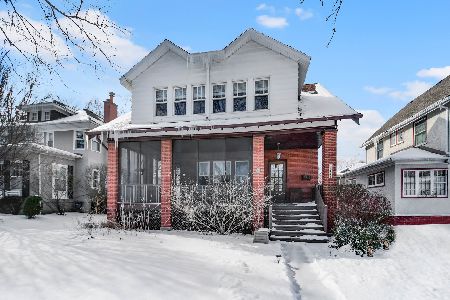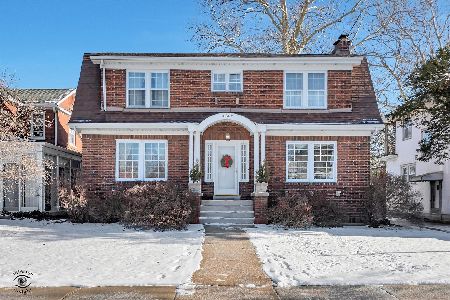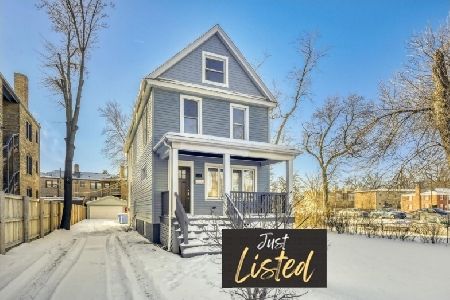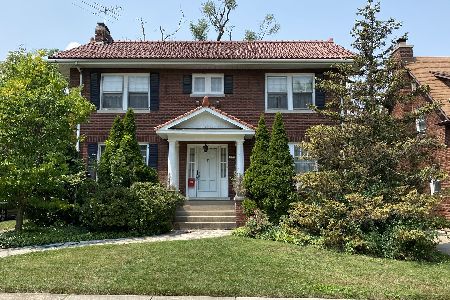10415 Hamilton Avenue, Beverly, Chicago, Illinois 60643
$515,000
|
Sold
|
|
| Status: | Closed |
| Sqft: | 2,364 |
| Cost/Sqft: | $222 |
| Beds: | 3 |
| Baths: | 4 |
| Year Built: | 1922 |
| Property Taxes: | $6,683 |
| Days On Market: | 2544 |
| Lot Size: | 0,00 |
Description
Location, Location, Location!!! Spacious,Stately and Elegant 2-story in the Heart of Beverly. Sun-drenched rooms & gleaming hardwood floors through out. Outstanding architectural features include beamed ceilings, custom built-ins, gorgeous mantle and french windows. All 4 bathroom are completely renovated & one is brand new. Newer kitchen recently renovated and has all high-end ss appliances. roof is 5-year old tear-off. New central air, 200 amp elec, brand new washer & dryer. Check out the massive bedroom sizes and abundant closet space. Basement family room is very light & airy. Every room has been repainted in the past 2 years. Great mud room at the rear of the home. Brick 2-car garage, fully fenced yard & a rear patio. 7-minute walk to Metra train- 25 minute ride to the Loop. 5- minute drive to interstate expressway. Walk to parks, schools, restaurants, grocery stores & Starbucks. Just move in!!!! No work to be done here!!!
Property Specifics
| Single Family | |
| — | |
| — | |
| 1922 | |
| — | |
| — | |
| No | |
| — |
| Cook | |
| — | |
| 0 / Not Applicable | |
| — | |
| — | |
| — | |
| 10306618 | |
| 25181130030000 |
Nearby Schools
| NAME: | DISTRICT: | DISTANCE: | |
|---|---|---|---|
|
Grade School
Sutherland Elementary School |
299 | — | |
Property History
| DATE: | EVENT: | PRICE: | SOURCE: |
|---|---|---|---|
| 29 Mar, 2016 | Sold | $460,000 | MRED MLS |
| 16 Feb, 2016 | Under contract | $499,900 | MRED MLS |
| — | Last price change | $524,900 | MRED MLS |
| 22 Dec, 2015 | Listed for sale | $524,900 | MRED MLS |
| 8 Aug, 2019 | Sold | $515,000 | MRED MLS |
| 30 Jun, 2019 | Under contract | $525,000 | MRED MLS |
| — | Last price change | $539,000 | MRED MLS |
| 13 Mar, 2019 | Listed for sale | $539,000 | MRED MLS |
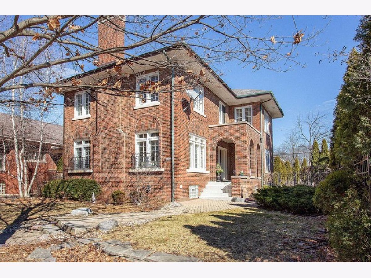
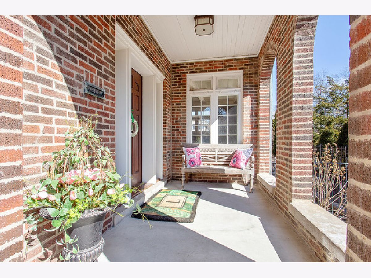
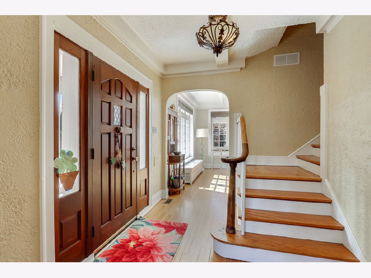
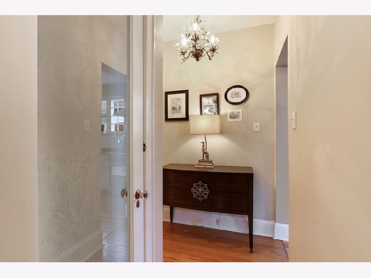
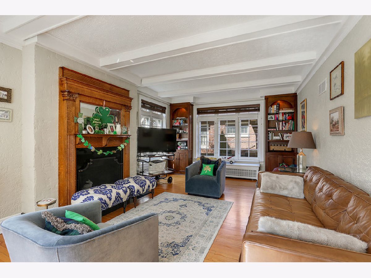
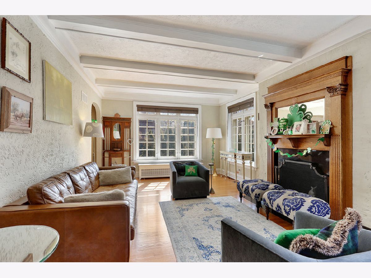
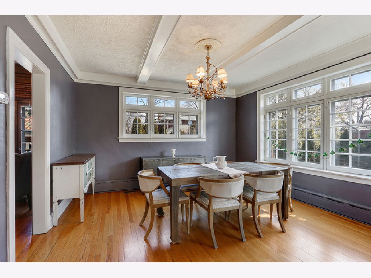
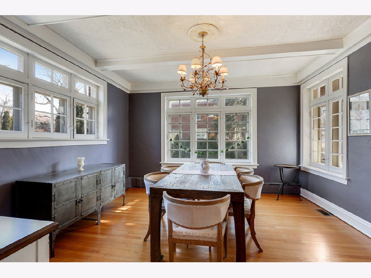
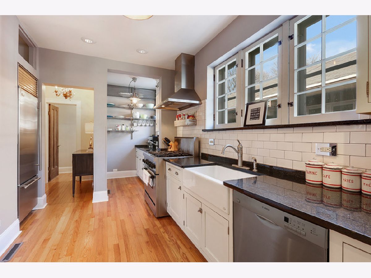
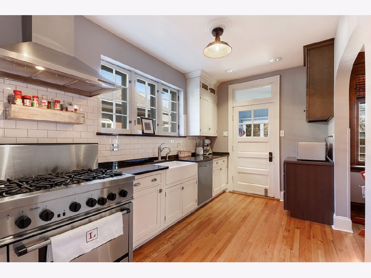
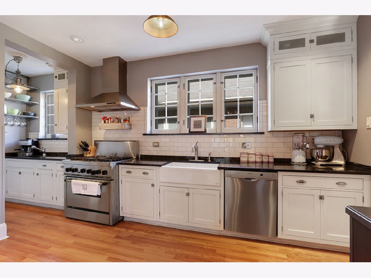
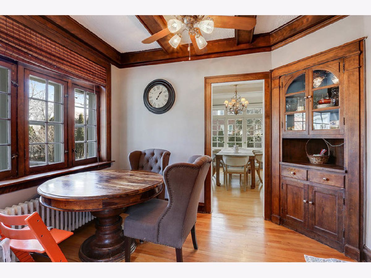
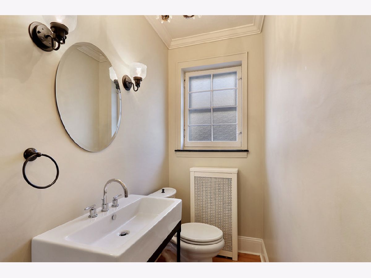
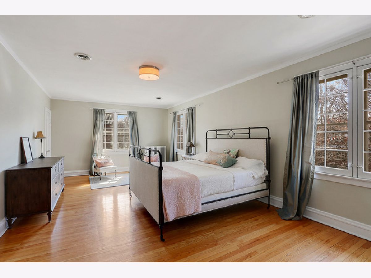
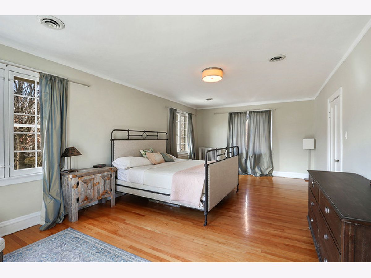
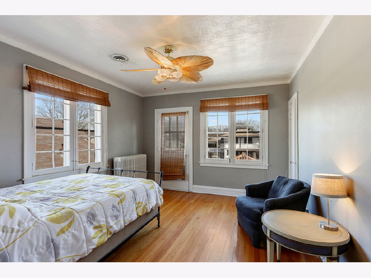
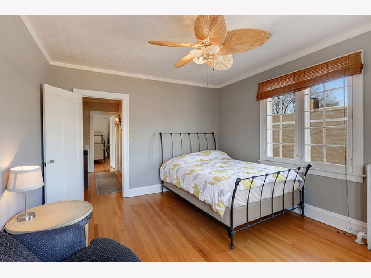
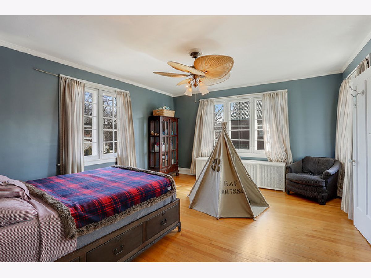
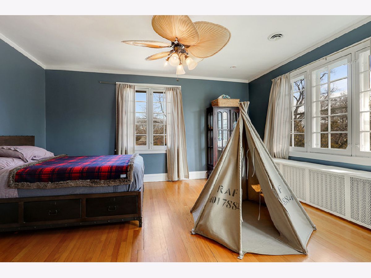
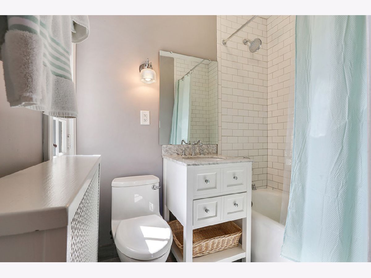
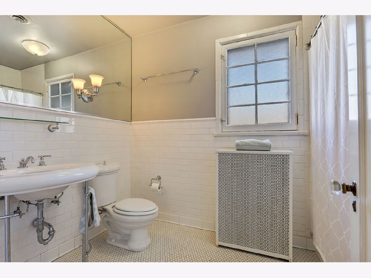
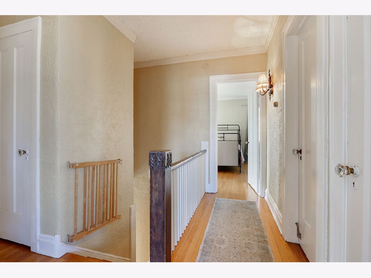
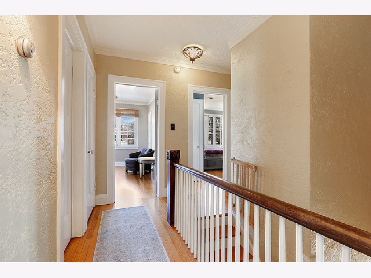
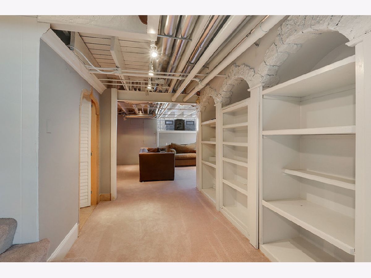
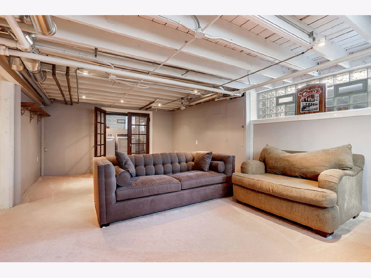
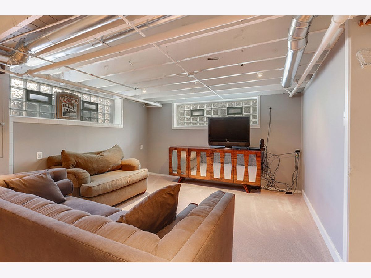
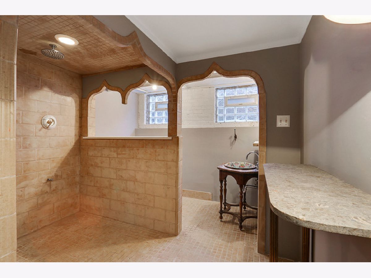
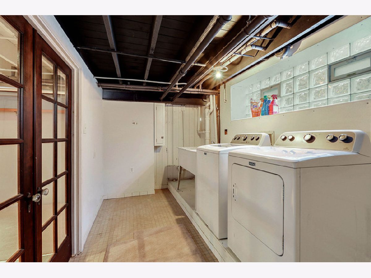
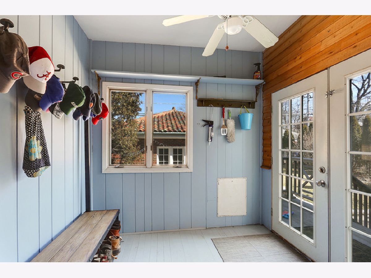
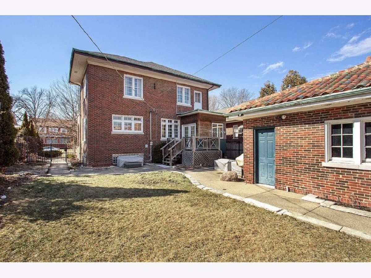
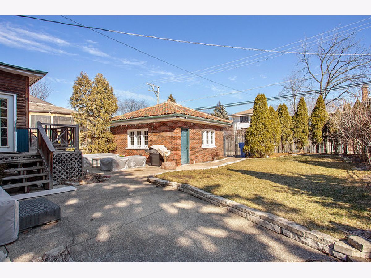
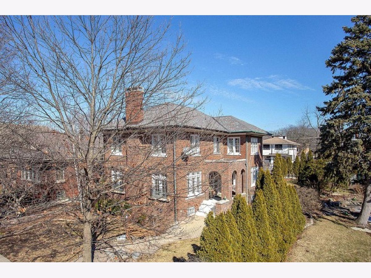
Room Specifics
Total Bedrooms: 3
Bedrooms Above Ground: 3
Bedrooms Below Ground: 0
Dimensions: —
Floor Type: —
Dimensions: —
Floor Type: —
Full Bathrooms: 4
Bathroom Amenities: —
Bathroom in Basement: 1
Rooms: —
Basement Description: Partially Finished,Exterior Access
Other Specifics
| 2 | |
| — | |
| — | |
| — | |
| — | |
| 50 X 125 | |
| — | |
| — | |
| — | |
| — | |
| Not in DB | |
| — | |
| — | |
| — | |
| — |
Tax History
| Year | Property Taxes |
|---|---|
| 2016 | $5,253 |
| 2019 | $6,683 |
Contact Agent
Nearby Similar Homes
Nearby Sold Comparables
Contact Agent
Listing Provided By
P.R.S. Associates, Inc.

