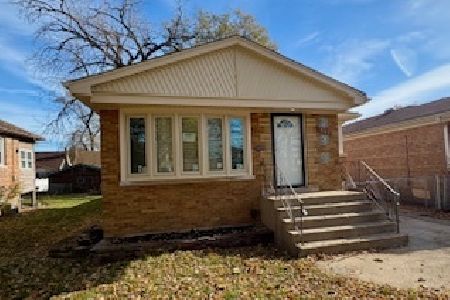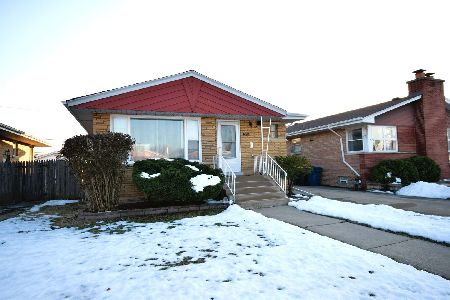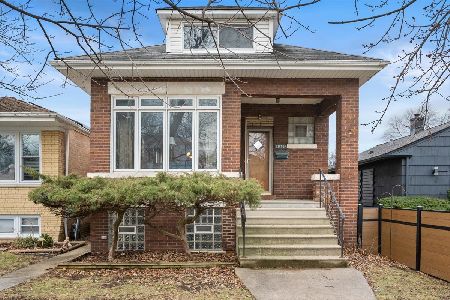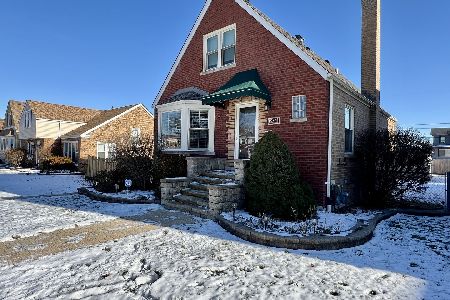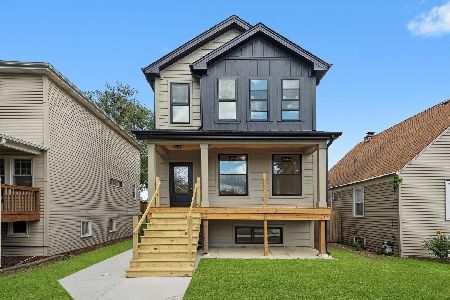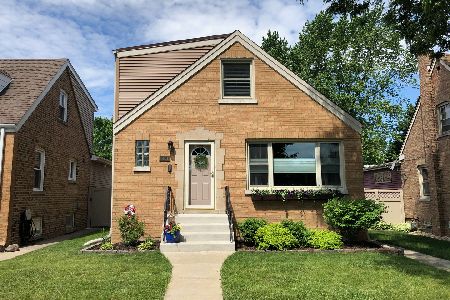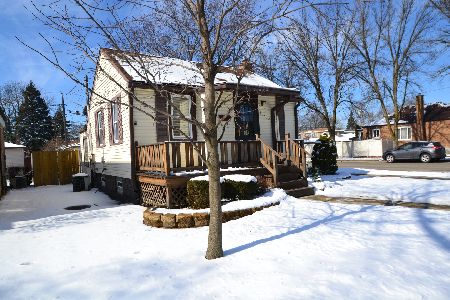10416 Albany Avenue, Mount Greenwood, Chicago, Illinois 60655
$361,000
|
Sold
|
|
| Status: | Closed |
| Sqft: | 2,064 |
| Cost/Sqft: | $179 |
| Beds: | 4 |
| Baths: | 3 |
| Year Built: | 1946 |
| Property Taxes: | $3,321 |
| Days On Market: | 3468 |
| Lot Size: | 0,00 |
Description
Exceptional gut rehab by a developer who stands behind his work! This solid brick home contains three full finished levels of living space and is conveniently located close to the Beverly shopping district & Mt Greenwood Elementary! The head-to-toe renovation inc: new roof, windows, electric, plumbing, HVAC, hardwood flooring, chef's kitchen w/custom cabs, exotic granite counters w/breakfast bar & upgraded LG ss apps. Master bath features a double-bowl sink, Jacuzzi, & separate shower w/rain shower head & body sprays. Additional luxury upgrades for you to enjoy include rounded drywall corners thru-out, custom crown molding with subtle up-lighting, vaulted ceilings, skylights and a full-finished basement w/fam room, wet bar & 120 bottle wine cellar! Save on your energy bills with a new high efficiency furnace, central AC & tankless hot water heater! The ext features professional landscaping, an expansive fenced rear yard and freshly sealcoated side-drive. This home will not disappoint!
Property Specifics
| Single Family | |
| — | |
| Cape Cod | |
| 1946 | |
| Full,Walkout | |
| — | |
| No | |
| — |
| Cook | |
| — | |
| 0 / Not Applicable | |
| None | |
| Lake Michigan | |
| Public Sewer | |
| 09290858 | |
| 24131050280000 |
Property History
| DATE: | EVENT: | PRICE: | SOURCE: |
|---|---|---|---|
| 7 Sep, 2016 | Sold | $361,000 | MRED MLS |
| 29 Jul, 2016 | Under contract | $369,800 | MRED MLS |
| 19 Jul, 2016 | Listed for sale | $369,800 | MRED MLS |
Room Specifics
Total Bedrooms: 5
Bedrooms Above Ground: 4
Bedrooms Below Ground: 1
Dimensions: —
Floor Type: Hardwood
Dimensions: —
Floor Type: Hardwood
Dimensions: —
Floor Type: Hardwood
Dimensions: —
Floor Type: —
Full Bathrooms: 3
Bathroom Amenities: Whirlpool,Separate Shower,Double Sink,Full Body Spray Shower
Bathroom in Basement: 1
Rooms: Bedroom 5,Other Room
Basement Description: Finished,Exterior Access
Other Specifics
| 1.5 | |
| Concrete Perimeter | |
| Asphalt,Side Drive | |
| Storms/Screens | |
| Fenced Yard | |
| 4500 | |
| — | |
| — | |
| Vaulted/Cathedral Ceilings, Skylight(s), Bar-Wet, Hardwood Floors, First Floor Bedroom, First Floor Full Bath | |
| Range, Microwave, Dishwasher, Refrigerator, Washer, Dryer, Stainless Steel Appliance(s) | |
| Not in DB | |
| Sidewalks, Street Lights, Street Paved | |
| — | |
| — | |
| — |
Tax History
| Year | Property Taxes |
|---|---|
| 2016 | $3,321 |
Contact Agent
Nearby Similar Homes
Nearby Sold Comparables
Contact Agent
Listing Provided By
Kingsguard Property Management LLC


