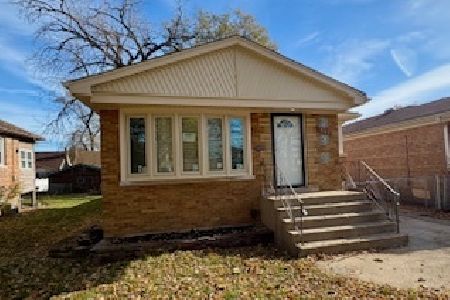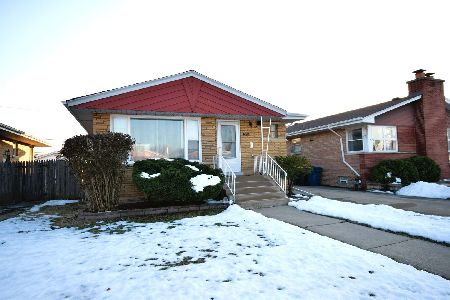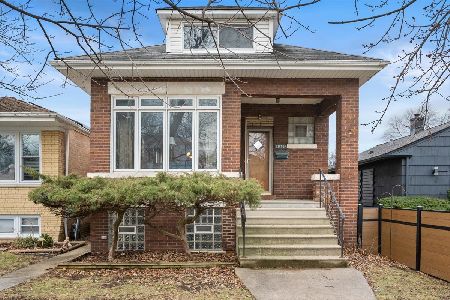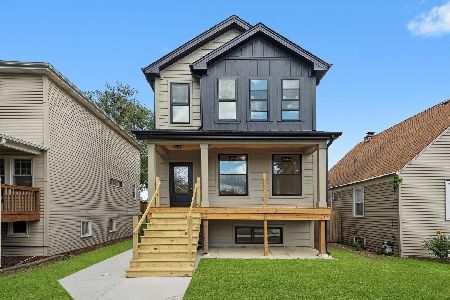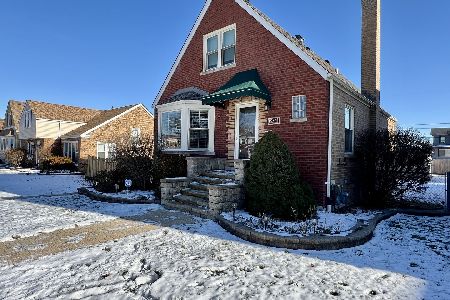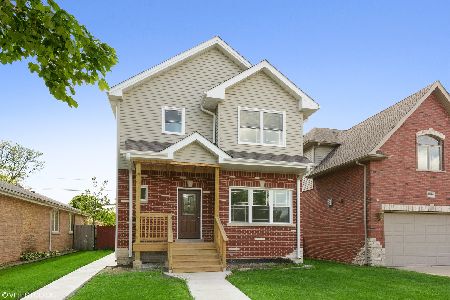10426 Albany Avenue, Mount Greenwood, Chicago, Illinois 60655
$325,000
|
Sold
|
|
| Status: | Closed |
| Sqft: | 1,459 |
| Cost/Sqft: | $223 |
| Beds: | 3 |
| Baths: | 3 |
| Year Built: | 1950 |
| Property Taxes: | $5,164 |
| Days On Market: | 2050 |
| Lot Size: | 0,10 |
Description
Move right in to this beautiful brick Mount Greenwood home! Living room features sharp decor, gleaming refinished hardwood floors and foyer with guest closet. Oversized eat-in kitchen boasts new stove (2020), new dishwasher (2019), sliding door to deck (2018), and hardwood floor. Family room features new carpet(2020), built-in cabinets, recessed lighting, and wet bar. Spacious second floor bedrooms have lots of windows, large closets, and new carpet (2020). Beautiful yard features maintenance free vinyl privacy fence (2019), large deck (2016), and fabulous heated garage with party door, built-in shelving, new garage door and opener (2018) and loft storage. New sump pump battery (2020), house tuck pointed (2016), new washer (2015) and dryer (2016), newer windows throughout. TV behind bar and TV mounted to family room wall can both stay! Great location close to everything! You're home!
Property Specifics
| Single Family | |
| — | |
| Cape Cod | |
| 1950 | |
| Full,Walkout | |
| — | |
| No | |
| 0.1 |
| Cook | |
| — | |
| 0 / Not Applicable | |
| None | |
| Lake Michigan | |
| Public Sewer | |
| 10738555 | |
| 24131050500000 |
Nearby Schools
| NAME: | DISTRICT: | DISTANCE: | |
|---|---|---|---|
|
Grade School
Mount Greenwood Elementary Schoo |
299 | — | |
|
Middle School
Mount Greenwood Elementary Schoo |
299 | Not in DB | |
|
High School
Morgan Park High School |
299 | Not in DB | |
Property History
| DATE: | EVENT: | PRICE: | SOURCE: |
|---|---|---|---|
| 28 Jun, 2013 | Sold | $265,000 | MRED MLS |
| 21 May, 2013 | Under contract | $274,900 | MRED MLS |
| 13 Mar, 2013 | Listed for sale | $274,900 | MRED MLS |
| 30 Jul, 2020 | Sold | $325,000 | MRED MLS |
| 11 Jun, 2020 | Under contract | $325,000 | MRED MLS |
| 6 Jun, 2020 | Listed for sale | $325,000 | MRED MLS |
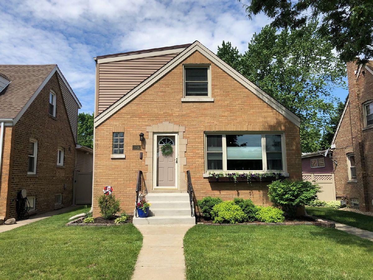
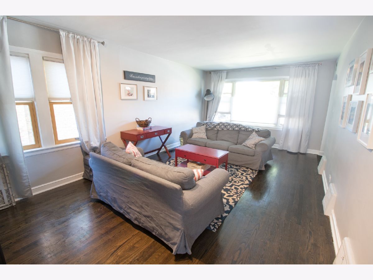
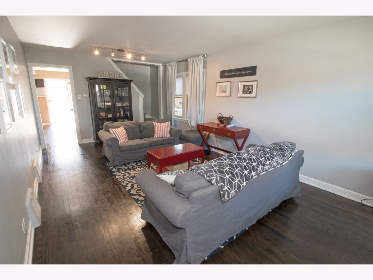
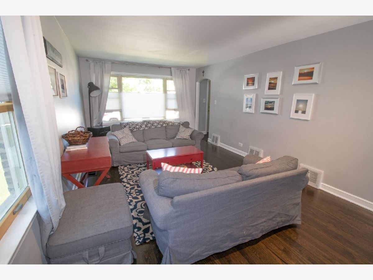
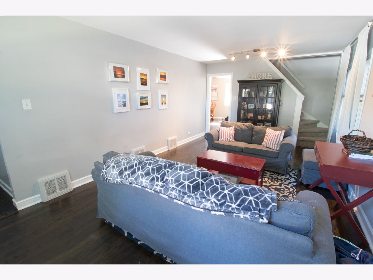
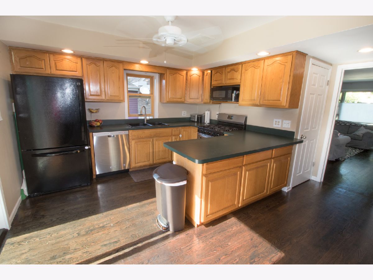
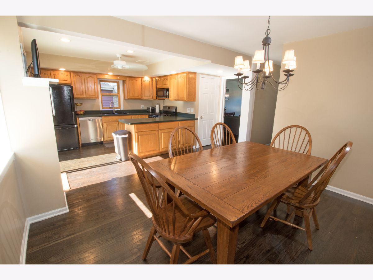
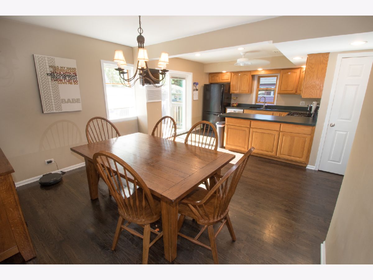
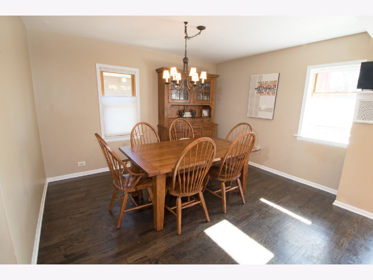
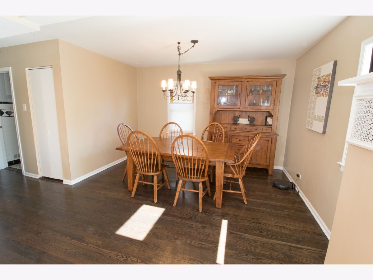
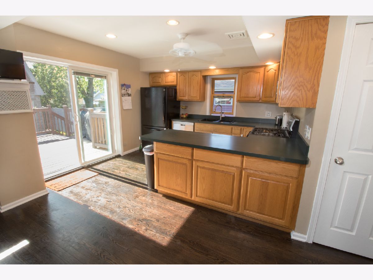
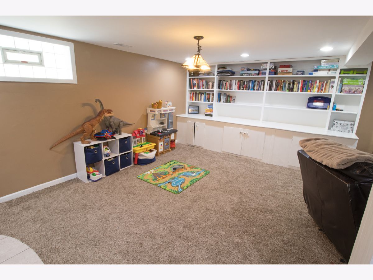
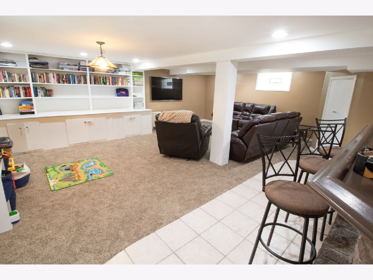
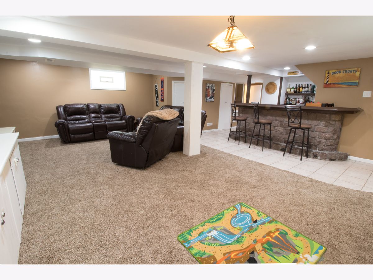
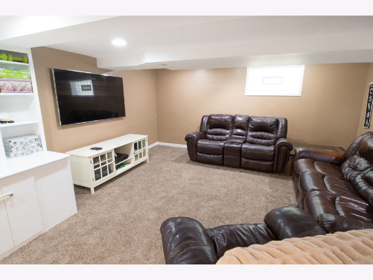
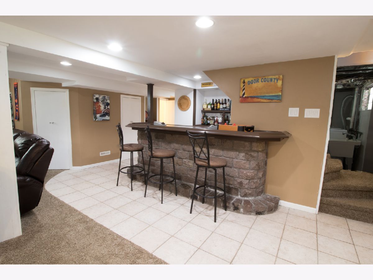
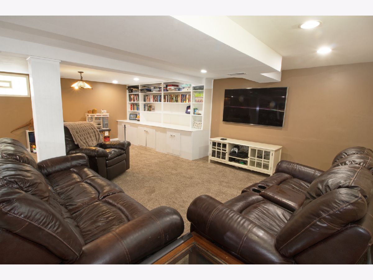
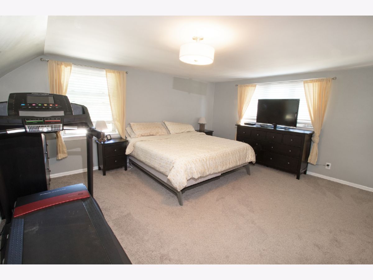
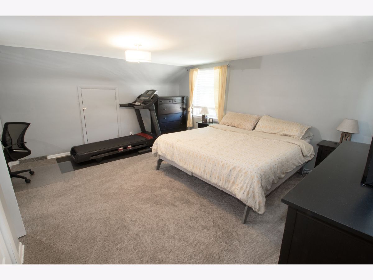
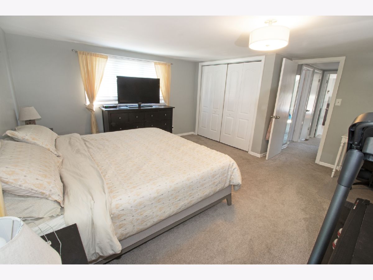
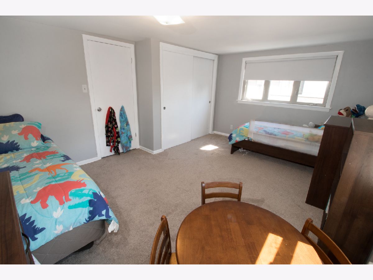
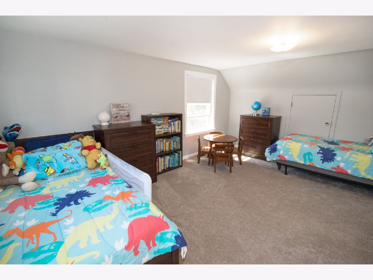
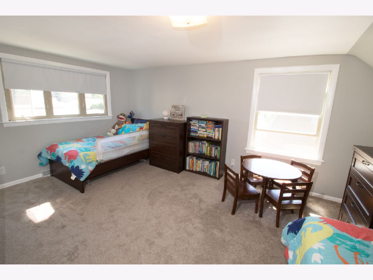
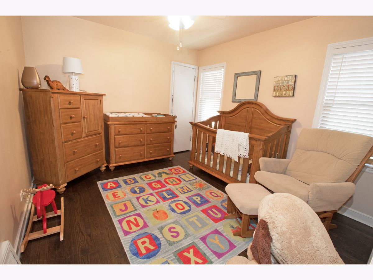
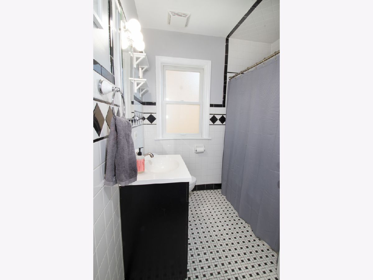
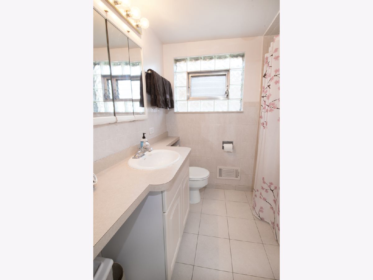
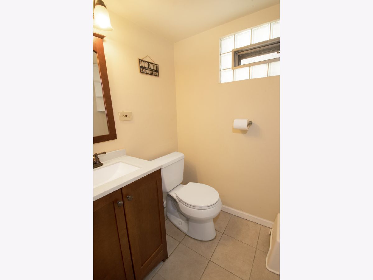
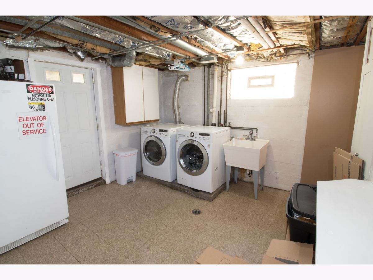
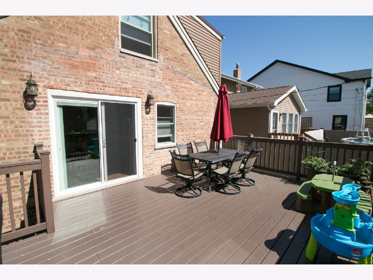
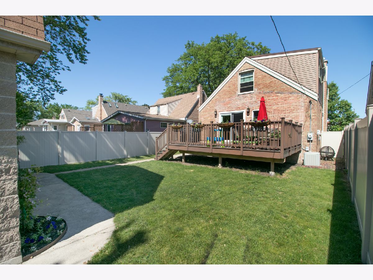
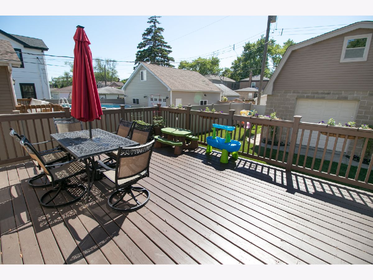
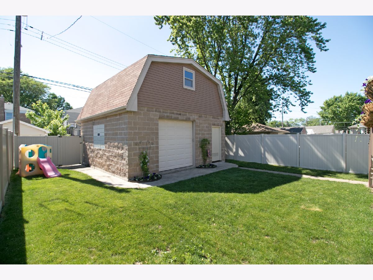
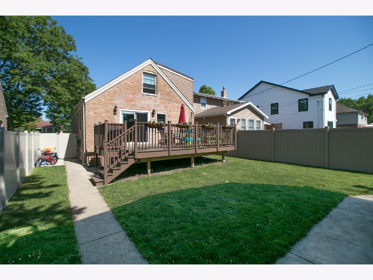
Room Specifics
Total Bedrooms: 3
Bedrooms Above Ground: 3
Bedrooms Below Ground: 0
Dimensions: —
Floor Type: Carpet
Dimensions: —
Floor Type: Hardwood
Full Bathrooms: 3
Bathroom Amenities: —
Bathroom in Basement: 1
Rooms: Foyer,Storage
Basement Description: Finished
Other Specifics
| 2 | |
| — | |
| Off Alley | |
| Deck | |
| Fenced Yard | |
| 36 X 120 | |
| — | |
| None | |
| Bar-Wet, Hardwood Floors, First Floor Bedroom, First Floor Full Bath | |
| Range, Microwave, Dishwasher, Refrigerator | |
| Not in DB | |
| Park, Curbs, Sidewalks, Street Lights, Street Paved | |
| — | |
| — | |
| — |
Tax History
| Year | Property Taxes |
|---|---|
| 2013 | $3,360 |
| 2020 | $5,164 |
Contact Agent
Nearby Similar Homes
Nearby Sold Comparables
Contact Agent
Listing Provided By
J.W. Reedy Realty


