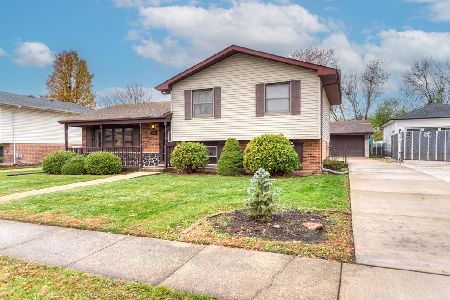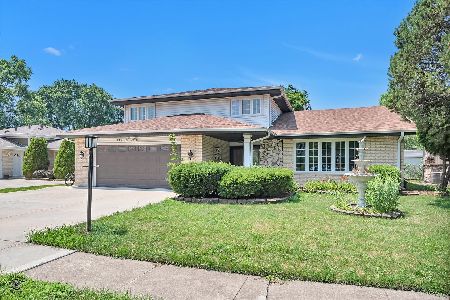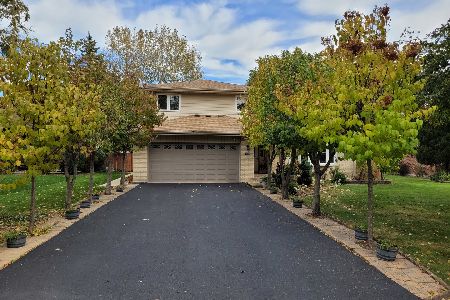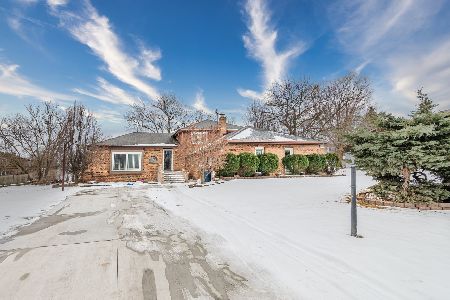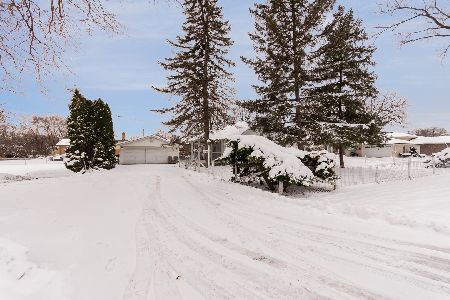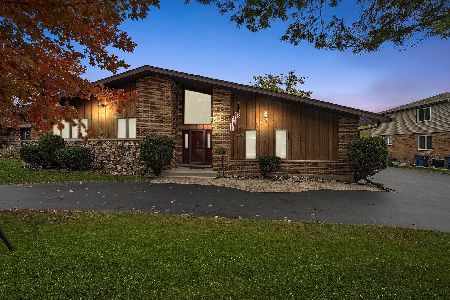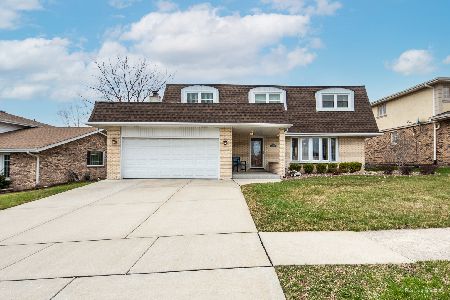10418 Aspen Drive, Palos Hills, Illinois 60465
$278,000
|
Sold
|
|
| Status: | Closed |
| Sqft: | 1,134 |
| Cost/Sqft: | $238 |
| Beds: | 3 |
| Baths: | 1 |
| Year Built: | 1969 |
| Property Taxes: | $5,244 |
| Days On Market: | 1813 |
| Lot Size: | 0,20 |
Description
Great opportunity to move in and enjoy all the major items and updates that have been done to this home. Kitchen has granite counter tops, new floor, new kitchen cabinets, newer dishwasher. Bathroom has been updated. Hardwood floors are original and exposed in living room, dining room, bedroom hallway and bedrooms. Newer carpet in family room. Crawlspace is concrete for additional storage. Roof replaced 2013, siding 2012, windows 2019, furnace 2015, sump 2020, HTW 2020. Side drive with 2.5 car detached garage. Dining room patio door leads out to concrete patio. Open view of the yard. Path on side of property leads to the school, or can be used as a walking trail. Another park across the street. Near major highway/tollway, ( I55, I294). No tax exemptions for real estate taxes, will be lower with exemptions. Property being sold "as is". Buyer financing fell through. Another buyer's lucky fortune.
Property Specifics
| Single Family | |
| — | |
| — | |
| 1969 | |
| Partial,Walkout | |
| SPLIT LEVEL | |
| No | |
| 0.2 |
| Cook | |
| Palos On The Green | |
| 0 / Not Applicable | |
| None | |
| Lake Michigan | |
| Sewer-Storm | |
| 10961061 | |
| 23141030100000 |
Nearby Schools
| NAME: | DISTRICT: | DISTANCE: | |
|---|---|---|---|
|
Grade School
Oak Ridge Elementary School |
117 | — | |
|
Middle School
H H Conrady Junior High School |
117 | Not in DB | |
|
High School
Amos Alonzo Stagg High School |
230 | Not in DB | |
Property History
| DATE: | EVENT: | PRICE: | SOURCE: |
|---|---|---|---|
| 15 Apr, 2021 | Sold | $278,000 | MRED MLS |
| 6 Mar, 2021 | Under contract | $269,900 | MRED MLS |
| 31 Dec, 2020 | Listed for sale | $269,900 | MRED MLS |













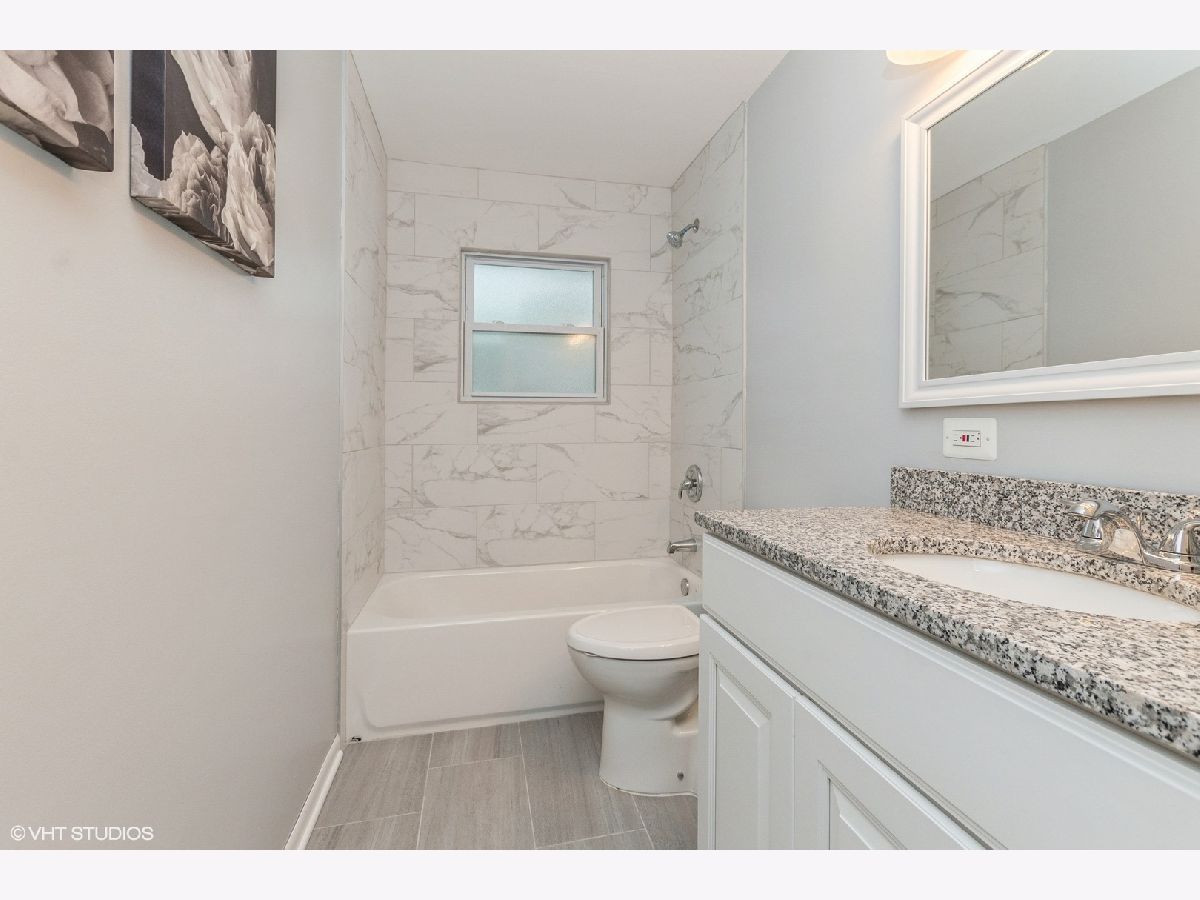


Room Specifics
Total Bedrooms: 3
Bedrooms Above Ground: 3
Bedrooms Below Ground: 0
Dimensions: —
Floor Type: Hardwood
Dimensions: —
Floor Type: Hardwood
Full Bathrooms: 1
Bathroom Amenities: —
Bathroom in Basement: 0
Rooms: Family Room,Foyer
Basement Description: Finished,Rec/Family Area
Other Specifics
| 2.5 | |
| — | |
| Side Drive | |
| Patio | |
| — | |
| 66.1X132.7X59.6X130.2 | |
| — | |
| None | |
| Hardwood Floors, Wood Laminate Floors, Granite Counters | |
| Range, Dishwasher, Washer, Dryer | |
| Not in DB | |
| Horse-Riding Area, Horse-Riding Trails, Curbs, Sidewalks | |
| — | |
| — | |
| — |
Tax History
| Year | Property Taxes |
|---|---|
| 2021 | $5,244 |
Contact Agent
Nearby Similar Homes
Nearby Sold Comparables
Contact Agent
Listing Provided By
Coldwell Banker Realty

