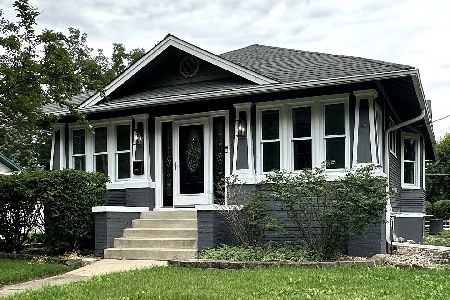1042 5th Avenue, St Charles, Illinois 60174
$225,000
|
Sold
|
|
| Status: | Closed |
| Sqft: | 0 |
| Cost/Sqft: | — |
| Beds: | 4 |
| Baths: | 3 |
| Year Built: | 1924 |
| Property Taxes: | $7,783 |
| Days On Market: | 4221 |
| Lot Size: | 0,00 |
Description
What a charmer! Motivated Seller! Walking Distance to Downtown St. Charles & Pottawattamie Park! Elegant L/R w/Fpl & Bkcase Columns. Formal D/R.Hdwd Flrs in LR, DR, 2 BRs & Hall.All Baths Updated.Renovated Kitchen Cherry Cabinets & Stylish Subway Tile Back Splash.Finished Bsmt w/Fam Rm, Office, Large LDY, Full Bath & Table Area. Updated Copper Pipes! Newer Mechanicals! List of all upgrades under add'l info.
Property Specifics
| Single Family | |
| — | |
| Bungalow | |
| 1924 | |
| Full | |
| BUNGALOW | |
| No | |
| 0 |
| Kane | |
| — | |
| 0 / Not Applicable | |
| None | |
| Public | |
| Public Sewer | |
| 08662017 | |
| 0927204002 |
Nearby Schools
| NAME: | DISTRICT: | DISTANCE: | |
|---|---|---|---|
|
Grade School
Lincoln Elementary School |
303 | — | |
|
Middle School
Wredling Middle School |
303 | Not in DB | |
|
High School
St Charles East High School |
303 | Not in DB | |
Property History
| DATE: | EVENT: | PRICE: | SOURCE: |
|---|---|---|---|
| 30 Jan, 2007 | Sold | $250,000 | MRED MLS |
| 18 Jan, 2007 | Under contract | $269,900 | MRED MLS |
| 4 Dec, 2006 | Listed for sale | $269,900 | MRED MLS |
| 23 Oct, 2009 | Sold | $210,000 | MRED MLS |
| 6 Sep, 2009 | Under contract | $229,900 | MRED MLS |
| — | Last price change | $239,900 | MRED MLS |
| 7 Jul, 2009 | Listed for sale | $250,000 | MRED MLS |
| 26 Feb, 2015 | Sold | $225,000 | MRED MLS |
| 7 Jan, 2015 | Under contract | $235,000 | MRED MLS |
| — | Last price change | $240,000 | MRED MLS |
| 1 Jul, 2014 | Listed for sale | $269,898 | MRED MLS |
Room Specifics
Total Bedrooms: 4
Bedrooms Above Ground: 4
Bedrooms Below Ground: 0
Dimensions: —
Floor Type: Hardwood
Dimensions: —
Floor Type: Carpet
Dimensions: —
Floor Type: Carpet
Full Bathrooms: 3
Bathroom Amenities: Double Sink
Bathroom in Basement: 1
Rooms: Bonus Room,Enclosed Porch,Loft,Office,Play Room,Screened Porch
Basement Description: Finished,Exterior Access
Other Specifics
| 2 | |
| Concrete Perimeter | |
| Asphalt | |
| Porch Screened | |
| — | |
| 60.3 X 132 | |
| Finished,Full,Interior Stair | |
| None | |
| First Floor Bedroom, In-Law Arrangement | |
| Range, Microwave, Dishwasher, Refrigerator, Washer, Dryer, Disposal, Stainless Steel Appliance(s) | |
| Not in DB | |
| Sidewalks, Street Lights, Street Paved | |
| — | |
| — | |
| Wood Burning |
Tax History
| Year | Property Taxes |
|---|---|
| 2007 | $4,502 |
| 2009 | $5,221 |
| 2015 | $7,783 |
Contact Agent
Nearby Similar Homes
Nearby Sold Comparables
Contact Agent
Listing Provided By
RE/MAX Destiny











