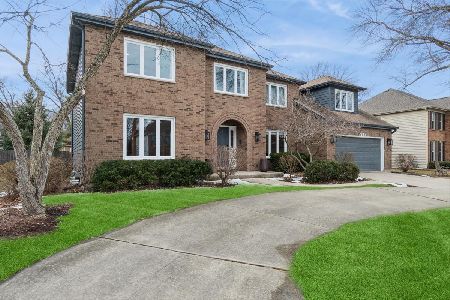1042 Augustana Drive, Naperville, Illinois 60565
$730,000
|
Sold
|
|
| Status: | Closed |
| Sqft: | 2,542 |
| Cost/Sqft: | $275 |
| Beds: | 4 |
| Baths: | 4 |
| Year Built: | 1986 |
| Property Taxes: | $11,640 |
| Days On Market: | 520 |
| Lot Size: | 0,00 |
Description
This one is a showstopper! All the work has been done. Run do not walk to this beautiful home located in the desirable Walnut Ridge subdivision with the coveted River Woods Elementary School. The fantastic floor plan has a great flow and is perfect for entertaining. There are high-end updates galore! From the stunning primary suite with its beautiful spa like bath to the dream kitchen with granite countertops, stainless appliances, 2-tiered island and pantry. The kitchen opens to the family room with wood beamed volume ceiling, brick fireplace and a sliding glass door to the paver patio. There is also a first floor den with backyard views and a convenient first floor laundry. The finished basement offers plenty of room to gather and has a full bath. This home also features a fenced backyard and a side load garage. This one will make all your dreams come true. Don't miss it!
Property Specifics
| Single Family | |
| — | |
| — | |
| 1986 | |
| — | |
| — | |
| No | |
| — |
| Will | |
| Walnut Ridge | |
| 130 / Annual | |
| — | |
| — | |
| — | |
| 12170731 | |
| 1202052120010000 |
Nearby Schools
| NAME: | DISTRICT: | DISTANCE: | |
|---|---|---|---|
|
Grade School
River Woods Elementary School |
203 | — | |
|
Middle School
Madison Junior High School |
203 | Not in DB | |
|
High School
Naperville Central High School |
203 | Not in DB | |
Property History
| DATE: | EVENT: | PRICE: | SOURCE: |
|---|---|---|---|
| 1 Jul, 2008 | Sold | $419,750 | MRED MLS |
| 20 May, 2008 | Under contract | $434,500 | MRED MLS |
| — | Last price change | $439,000 | MRED MLS |
| 10 Jun, 2007 | Listed for sale | $467,500 | MRED MLS |
| 31 Oct, 2024 | Sold | $730,000 | MRED MLS |
| 29 Sep, 2024 | Under contract | $700,000 | MRED MLS |
| 26 Sep, 2024 | Listed for sale | $700,000 | MRED MLS |

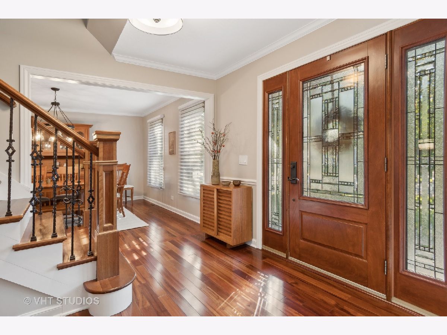
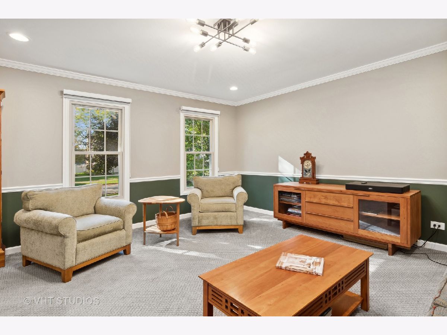
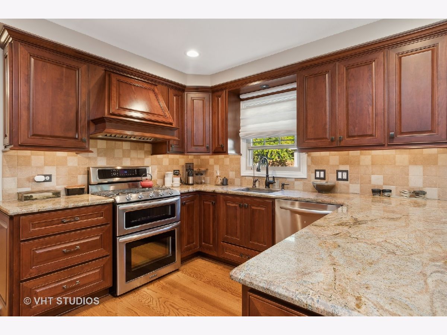
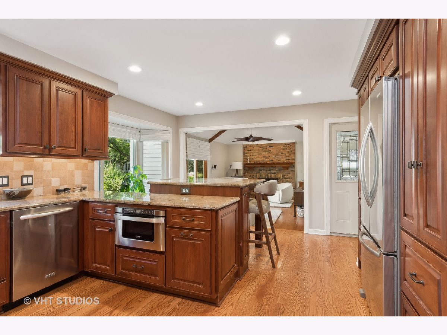
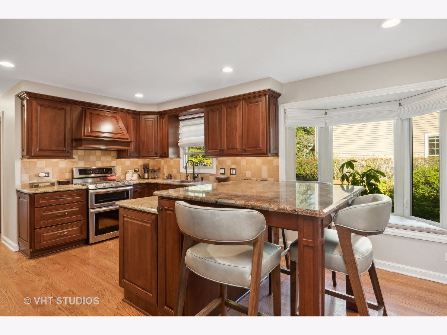
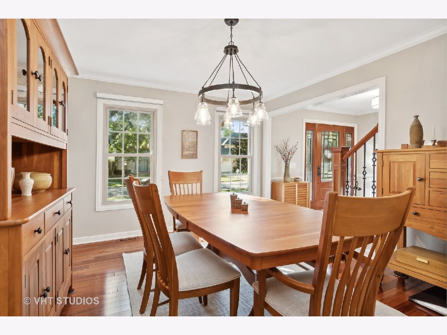
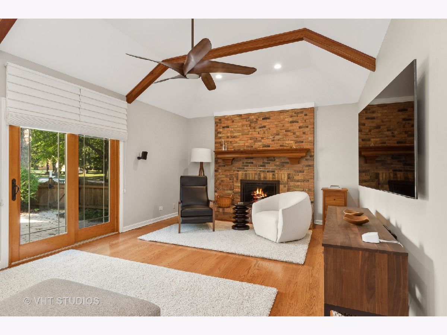
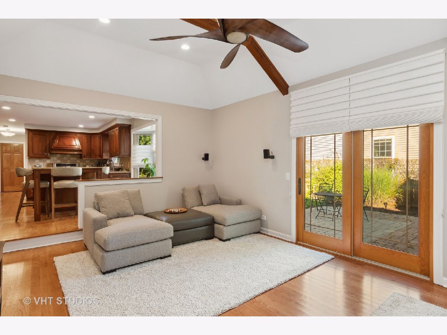
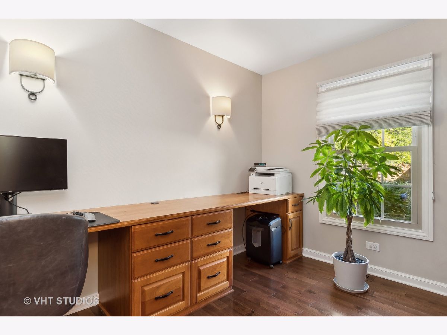
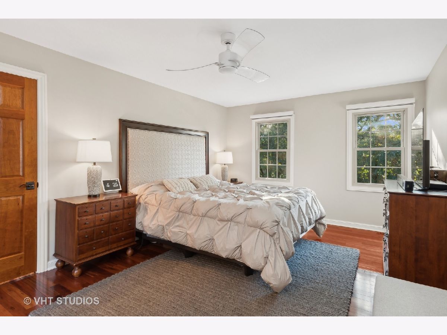
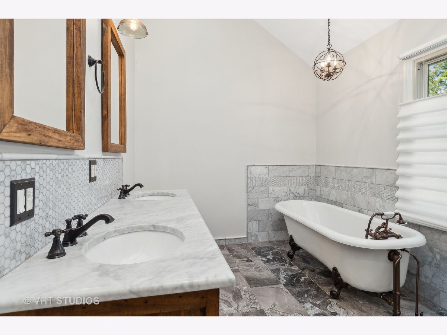
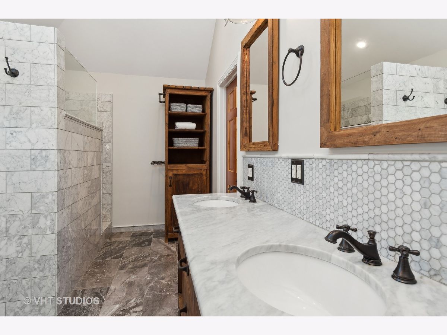
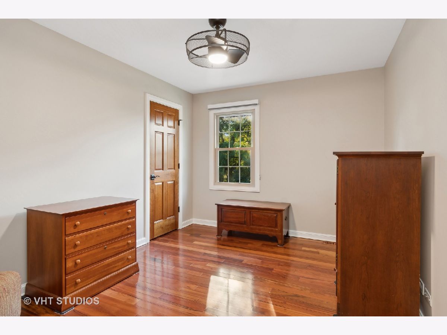
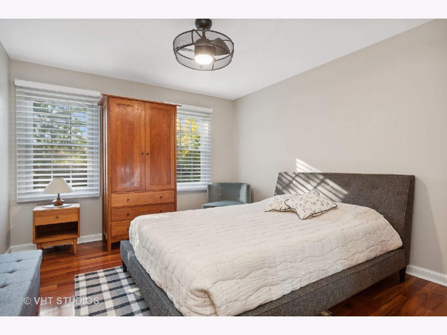
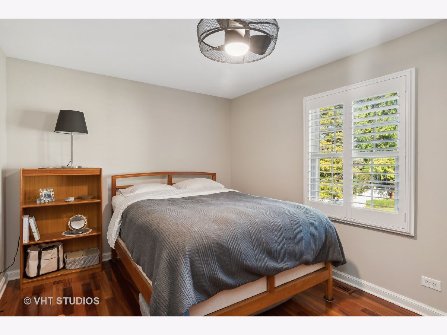
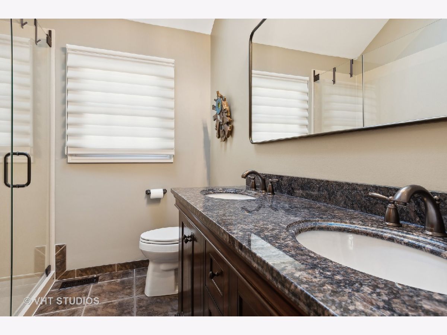
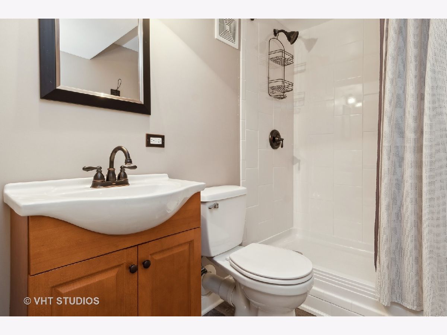
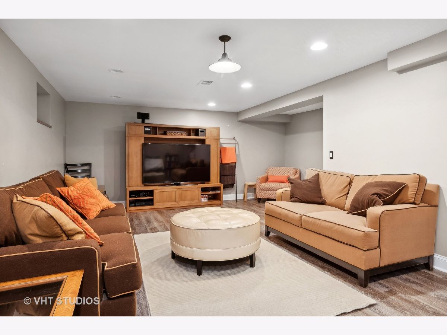
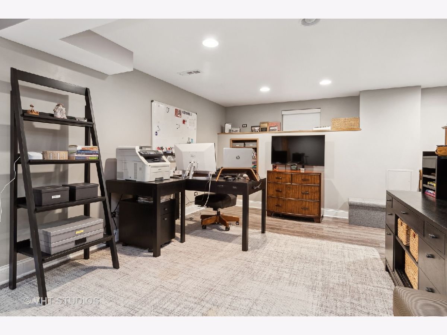
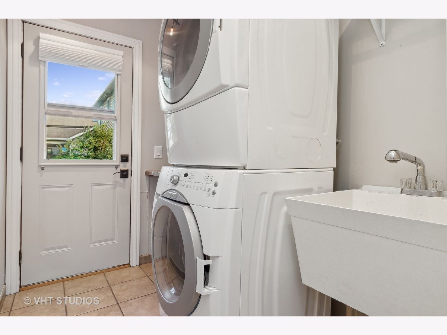
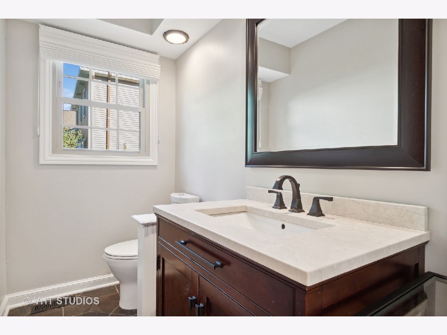
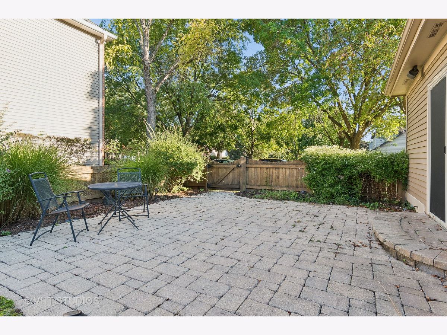
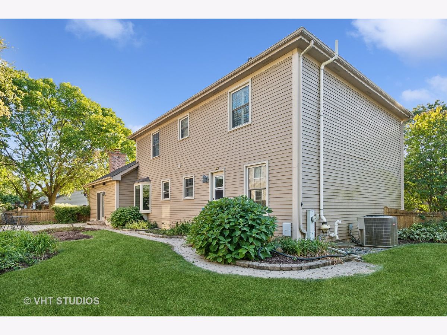
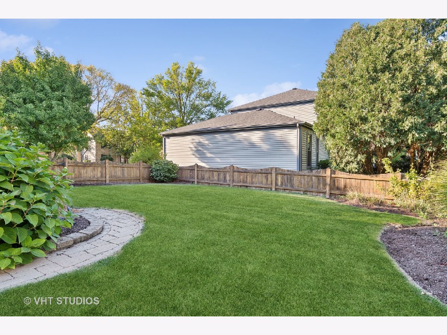
Room Specifics
Total Bedrooms: 4
Bedrooms Above Ground: 4
Bedrooms Below Ground: 0
Dimensions: —
Floor Type: —
Dimensions: —
Floor Type: —
Dimensions: —
Floor Type: —
Full Bathrooms: 4
Bathroom Amenities: Separate Shower,Double Sink,Soaking Tub
Bathroom in Basement: 1
Rooms: —
Basement Description: Finished
Other Specifics
| 2 | |
| — | |
| Asphalt | |
| — | |
| — | |
| 120 X 86.39 | |
| Unfinished | |
| — | |
| — | |
| — | |
| Not in DB | |
| — | |
| — | |
| — | |
| — |
Tax History
| Year | Property Taxes |
|---|---|
| 2008 | $7,364 |
| 2024 | $11,640 |
Contact Agent
Nearby Similar Homes
Nearby Sold Comparables
Contact Agent
Listing Provided By
Baird & Warner




