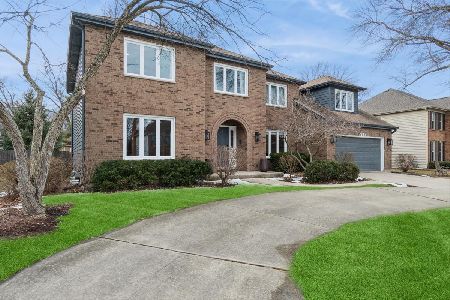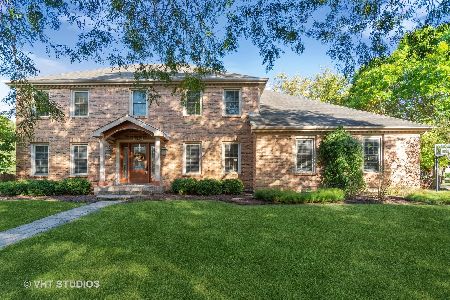2173 University Drive, Naperville, Illinois 60565
$385,000
|
Sold
|
|
| Status: | Closed |
| Sqft: | 3,406 |
| Cost/Sqft: | $117 |
| Beds: | 5 |
| Baths: | 4 |
| Year Built: | 1987 |
| Property Taxes: | $9,898 |
| Days On Market: | 2876 |
| Lot Size: | 0,00 |
Description
Excellent Location, Corner Lot, of Large Tudor Home in Prestigious Walnut Ridge, District 203 Schools! Five bedroom, 3.1 baths, Loft in Master bedroom, Mother in Law Arrangement on main floor (5th bedroom), Whole house repainted, Wooden floor rebuffed and painted, Professionally cleaned rugs. Master bath has Jacuzzi & private shower. Family room with Fire place, Finished ceramic tiled basement with Wet bar, Large recreation room with wood floor. Summer kitchen in basement. New Air Conditioner installed, Two washers & dryers. Large circular stamped concrete driveway, New patio door, Shed 12X12 w/concrete fdn. Concrete patio & retractable awning. Aluminum clad windows. Granite counters. Close to Parks, Libraries, Xpressways, Shopping, Malls, Entertainment! Super Reduction in Price is for limited time! Come SEE & BUY NOW!!
Property Specifics
| Single Family | |
| — | |
| Tudor | |
| 1987 | |
| Full | |
| — | |
| No | |
| — |
| Will | |
| Walnut Ridge | |
| 180 / Annual | |
| Other | |
| Lake Michigan | |
| Public Sewer, Sewer-Storm | |
| 09917150 | |
| 1202052120200000 |
Nearby Schools
| NAME: | DISTRICT: | DISTANCE: | |
|---|---|---|---|
|
Grade School
River Woods Elementary School |
203 | — | |
|
Middle School
Madison Junior High School |
203 | Not in DB | |
|
High School
Naperville Central High School |
203 | Not in DB | |
Property History
| DATE: | EVENT: | PRICE: | SOURCE: |
|---|---|---|---|
| 28 Jan, 2019 | Sold | $385,000 | MRED MLS |
| 20 Dec, 2018 | Under contract | $399,900 | MRED MLS |
| — | Last price change | $427,900 | MRED MLS |
| 15 Apr, 2018 | Listed for sale | $499,900 | MRED MLS |
Room Specifics
Total Bedrooms: 5
Bedrooms Above Ground: 5
Bedrooms Below Ground: 0
Dimensions: —
Floor Type: Carpet
Dimensions: —
Floor Type: Carpet
Dimensions: —
Floor Type: Carpet
Dimensions: —
Floor Type: —
Full Bathrooms: 4
Bathroom Amenities: Whirlpool,Separate Shower,Double Sink
Bathroom in Basement: 1
Rooms: Bedroom 5,Eating Area,Recreation Room,Utility Room-1st Floor,Loft
Basement Description: Finished,Crawl
Other Specifics
| 2 | |
| Concrete Perimeter | |
| Concrete,Circular | |
| Patio | |
| Corner Lot,Fenced Yard | |
| 110X78 | |
| Unfinished | |
| Full | |
| Vaulted/Cathedral Ceilings, Skylight(s), Bar-Wet | |
| Range, Dishwasher, Refrigerator, Disposal | |
| Not in DB | |
| Sidewalks, Street Lights, Street Paved | |
| — | |
| — | |
| Wood Burning, Gas Log |
Tax History
| Year | Property Taxes |
|---|---|
| 2019 | $9,898 |
Contact Agent
Nearby Similar Homes
Nearby Sold Comparables
Contact Agent
Listing Provided By
Coldwell Banker Residential









