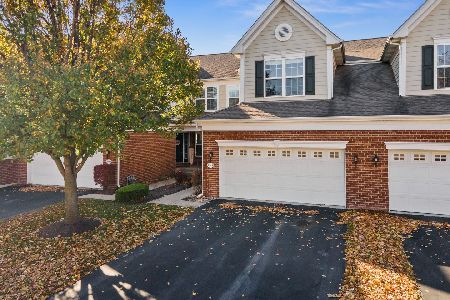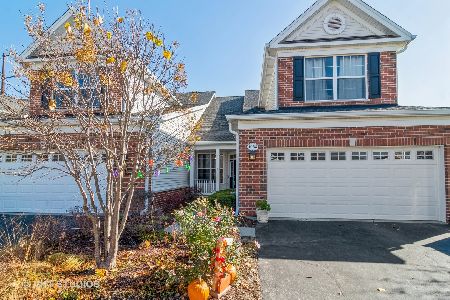1044 Broadmoor Drive, Elgin, Illinois 60124
$300,000
|
Sold
|
|
| Status: | Closed |
| Sqft: | 2,600 |
| Cost/Sqft: | $119 |
| Beds: | 3 |
| Baths: | 3 |
| Year Built: | 2010 |
| Property Taxes: | $7,544 |
| Days On Market: | 1723 |
| Lot Size: | 0,00 |
Description
A "Must See" home! Bowes Creek is a premier active-adult golf course community. One of the owners needs to be 55+ and 18+ for other residents. This one of a kind 2600 sq ft townhome was upgraded thru-out by these original owners. Its end unit position allows more sunlight to stream in all day and gives it additional interior and exterior space. Fully applianced kitchen boasts a 78" by 44" quartz topped island, 42" maple cabinets with granite and quartz counters, spacious pantry plus room for a full table. First floor master suite with tray ceiling has a huge walk-in closet, soaker tub, double sink vanity and separate shower. Additional bedroom on 1st floor is currently being used as an office. The 2nd floor has another bedroom, a full bath, family room and 2 large closets. Flex-use storage room could be converted to an office, craft area or man-cave. Furnace 2017, garage door 2018. Great location near shopping, restaurants,and recreation areas. Golf course is now open! . The second floor is 1100 sq ft and has possibility to be a very comfortable in-law arrangement with private bath, family room area, and 2 closets. Also great for visiting grand children's play area or returning college students.
Property Specifics
| Condos/Townhomes | |
| 2 | |
| — | |
| 2010 | |
| None | |
| MILLBROOK CUSTOM | |
| No | |
| — |
| Kane | |
| Bowes Creek Country Club | |
| 212 / Monthly | |
| Insurance,Clubhouse,Exercise Facilities,Pool,Exterior Maintenance,Lawn Care,Scavenger,Snow Removal | |
| Public | |
| Public Sewer | |
| 11087019 | |
| 0525430022 |
Nearby Schools
| NAME: | DISTRICT: | DISTANCE: | |
|---|---|---|---|
|
Grade School
Otter Creek Elementary School |
46 | — | |
|
Middle School
Abbott Middle School |
46 | Not in DB | |
|
High School
South Elgin High School |
46 | Not in DB | |
Property History
| DATE: | EVENT: | PRICE: | SOURCE: |
|---|---|---|---|
| 23 Jul, 2021 | Sold | $300,000 | MRED MLS |
| 19 Jun, 2021 | Under contract | $309,000 | MRED MLS |
| — | Last price change | $319,900 | MRED MLS |
| 12 May, 2021 | Listed for sale | $319,900 | MRED MLS |
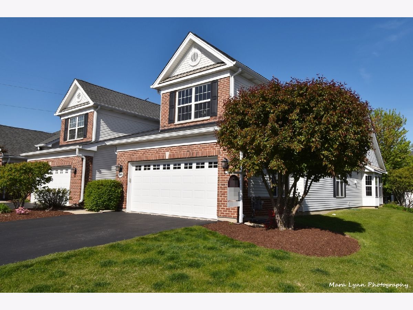
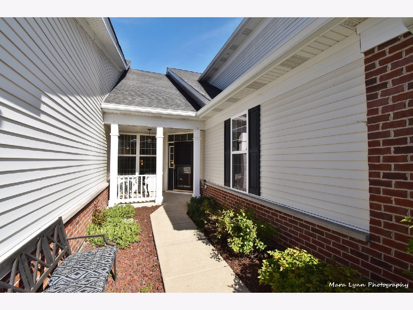
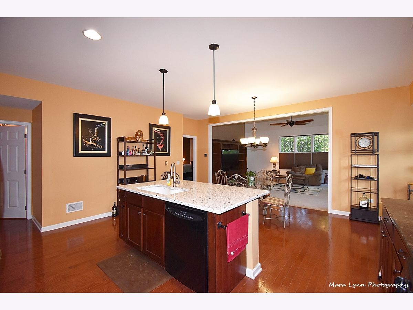
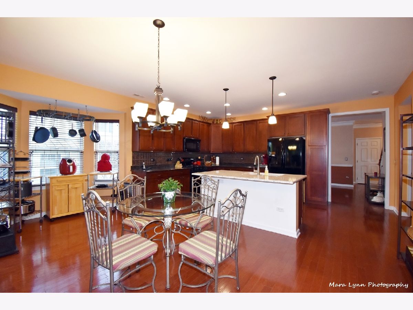
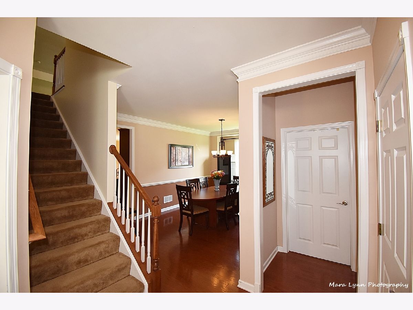
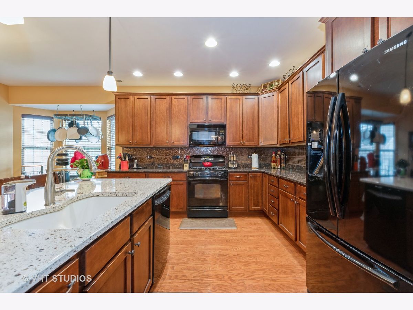
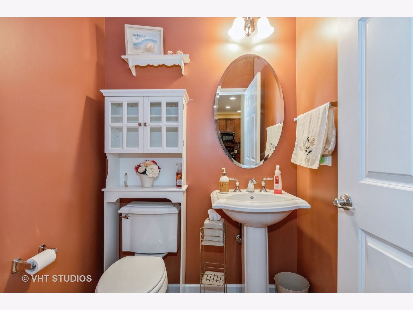
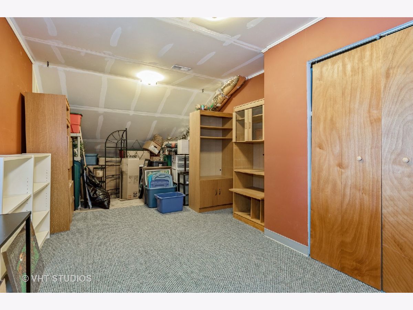
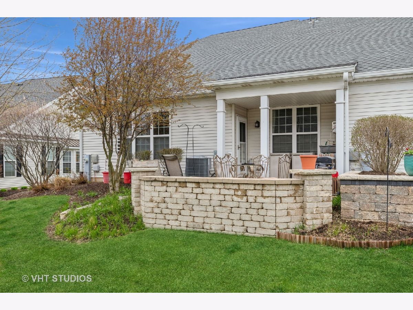
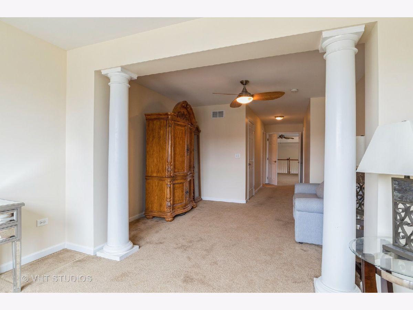
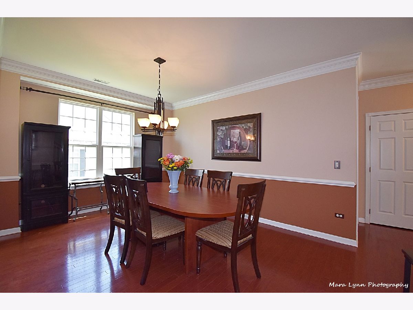
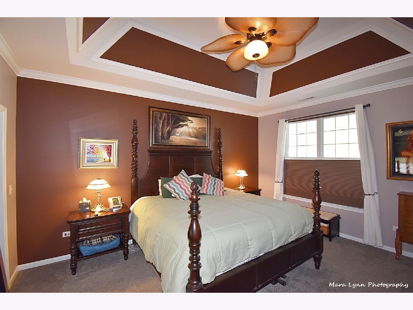
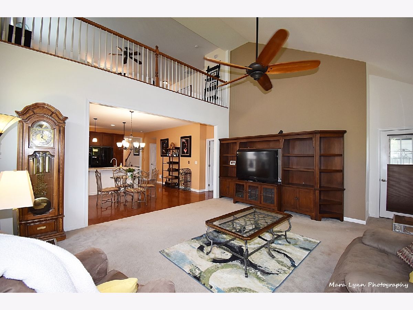
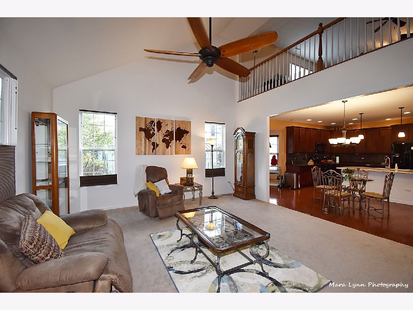
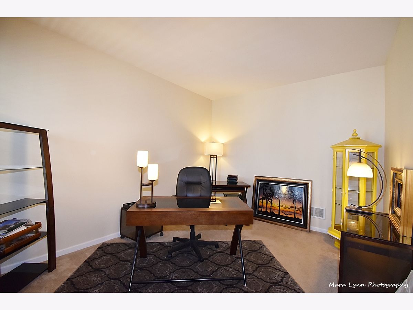
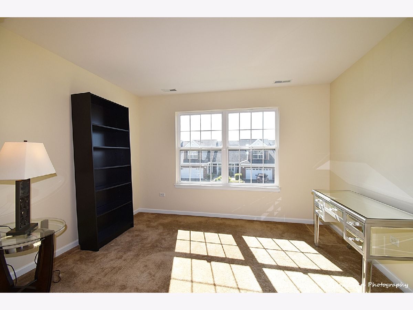
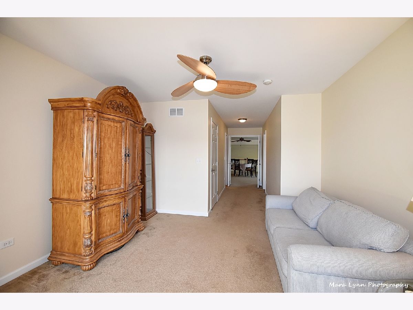
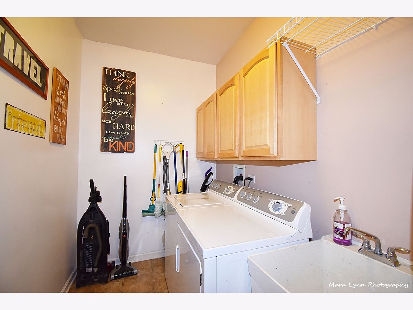
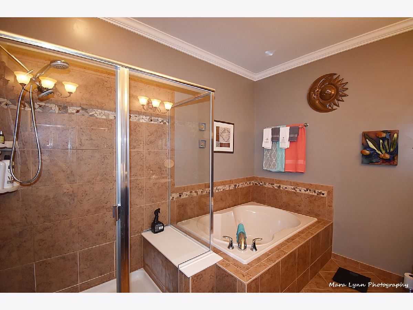
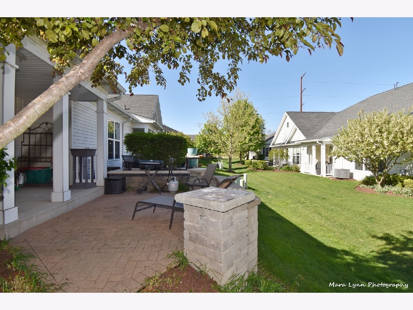
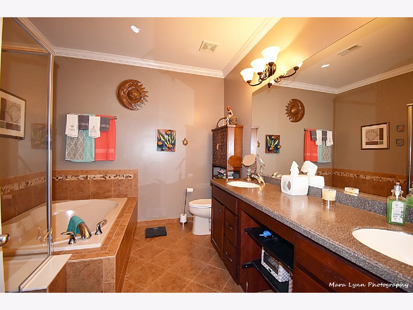
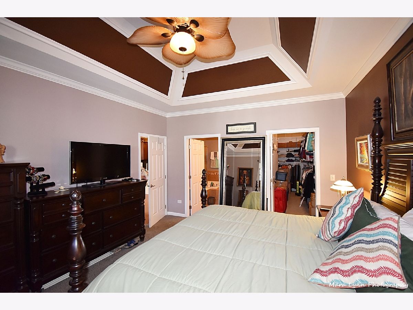
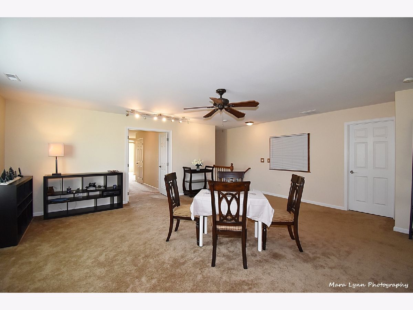
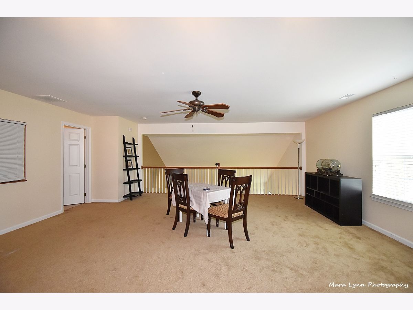
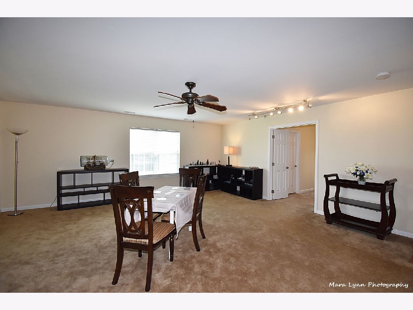
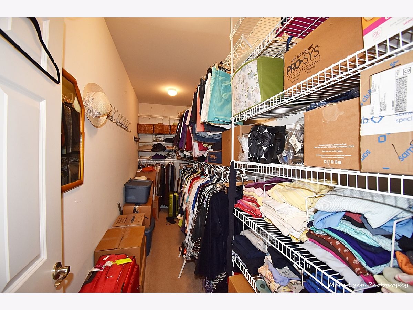
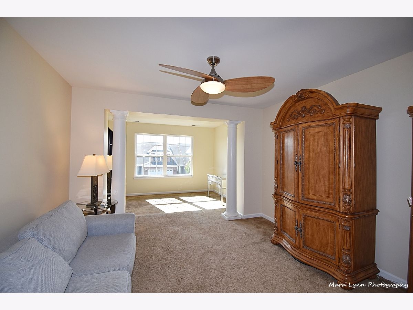
Room Specifics
Total Bedrooms: 3
Bedrooms Above Ground: 3
Bedrooms Below Ground: 0
Dimensions: —
Floor Type: Carpet
Dimensions: —
Floor Type: —
Full Bathrooms: 3
Bathroom Amenities: Separate Shower,Double Sink,Soaking Tub
Bathroom in Basement: —
Rooms: Storage,Loft
Basement Description: None
Other Specifics
| 2 | |
| — | |
| Asphalt | |
| Patio | |
| — | |
| 42X88 | |
| — | |
| Full | |
| Vaulted/Cathedral Ceilings | |
| Range, Microwave, Dishwasher, Refrigerator | |
| Not in DB | |
| — | |
| — | |
| Exercise Room, Golf Course, Health Club, Park, Party Room, Pool, Restaurant, Ceiling Fan, Clubhouse, Patio | |
| — |
Tax History
| Year | Property Taxes |
|---|---|
| 2021 | $7,544 |
Contact Agent
Nearby Similar Homes
Nearby Sold Comparables
Contact Agent
Listing Provided By
Berkshire Hathaway HomeServices Starck Real Estate


