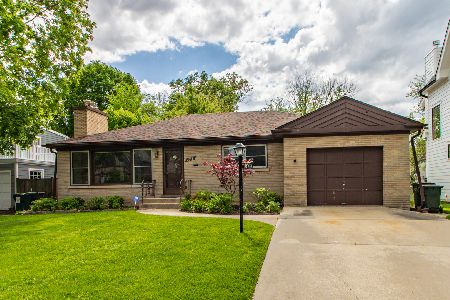1042 Butternut Lane, Northbrook, Illinois 60062
$1,190,000
|
Sold
|
|
| Status: | Closed |
| Sqft: | 3,153 |
| Cost/Sqft: | $390 |
| Beds: | 4 |
| Baths: | 5 |
| Year Built: | 2020 |
| Property Taxes: | $8,255 |
| Days On Market: | 2190 |
| Lot Size: | 0,18 |
Description
Fabulous NEW construction--just completed and ready for occupancy! And this beauty is ideally situated in one of Northbrook's most sought-after locations-the Highlands--enjoy being just blocks to town, train, library, parks and K - 5 Greenbriar elementary school-it just doesn't get any better! Once again, attention has been paid to every detail by experienced builder exuding the highest quality craftsmanship both inside and out. From the head-turning stone and shake exterior and bead-board barrel portico entry to the fine interior finishes including striking beamed and volume ceilings and premium finishes as 5" planked white oak flooring, everything combines with a wonderful open floor plan creating a sensational premium home. An 8' Brazilian mahogany entry custom door opens to a gracious foyer leading to a 1st floor office/living room. The spectacular gourmet kitchen, featuring a huge quartz center island, color-coordinated furniture-styled Amish custom cabinetry, top stainless Thermador appliances including 48" refrigerator and commercial-grade 6 burner + griddle range/double oven, opens completely to both the magnificent family room and dining room; there is a large walk-in pantry and built-in entertainment/serving bar with glass display cabinetry and beverage fridge. Dramatic rustic Farmhouse beamed/beadboard ceilings add immense architectural interest and friends and family will love to gather around the inviting fireplace. The extra-large dining area, with wainscoting overlooks the lush, expansive backyard. Four spacious bedrooms, all with organized walk-in closets, are located on the upper level, one with its own private bath. The romantic master bedroom boasts dramatic volume ceilings, a deep walk-in closet with built-in dressers and a luxurious bath with oversized shower, double vanities and separate lavatory. The large laundry room is also conveniently located on the 2nd level. The finished lower level has big recreation and game areas, an entertainment center with wet bar & fridge, the fifth bedroom and an additional full bath. A large mud room with cubbies is right off the attached 2-car garage. A very special offering in a fantastic in-town location! Home is vacant and easy to show-- virtual & 3-D tours available as well as interactive floor plans. See attached additional features for more details of this beautiful home!
Property Specifics
| Single Family | |
| — | |
| Colonial | |
| 2020 | |
| Full | |
| CUSTOM | |
| No | |
| 0.18 |
| Cook | |
| Highlands | |
| — / Not Applicable | |
| None | |
| Lake Michigan | |
| Public Sewer | |
| 10622062 | |
| 04092040220000 |
Nearby Schools
| NAME: | DISTRICT: | DISTANCE: | |
|---|---|---|---|
|
Grade School
Greenbriar Elementary School |
28 | — | |
|
Middle School
Northbrook Junior High School |
28 | Not in DB | |
|
High School
Glenbrook North High School |
225 | Not in DB | |
Property History
| DATE: | EVENT: | PRICE: | SOURCE: |
|---|---|---|---|
| 15 Jun, 2007 | Sold | $502,000 | MRED MLS |
| 28 Mar, 2007 | Under contract | $499,900 | MRED MLS |
| — | Last price change | $525,000 | MRED MLS |
| 12 Feb, 2007 | Listed for sale | $525,000 | MRED MLS |
| 15 May, 2019 | Sold | $400,000 | MRED MLS |
| 11 Mar, 2019 | Under contract | $450,000 | MRED MLS |
| 4 Feb, 2019 | Listed for sale | $450,000 | MRED MLS |
| 10 Aug, 2020 | Sold | $1,190,000 | MRED MLS |
| 25 Jun, 2020 | Under contract | $1,229,000 | MRED MLS |
| — | Last price change | $1,249,000 | MRED MLS |
| 29 Jan, 2020 | Listed for sale | $1,269,900 | MRED MLS |
Room Specifics
Total Bedrooms: 5
Bedrooms Above Ground: 4
Bedrooms Below Ground: 1
Dimensions: —
Floor Type: Carpet
Dimensions: —
Floor Type: Carpet
Dimensions: —
Floor Type: Carpet
Dimensions: —
Floor Type: —
Full Bathrooms: 5
Bathroom Amenities: Double Sink
Bathroom in Basement: 1
Rooms: Foyer,Bedroom 5,Office,Walk In Closet,Mud Room,Recreation Room,Storage,Game Room
Basement Description: Finished
Other Specifics
| 2 | |
| Concrete Perimeter | |
| Concrete | |
| Porch, Storms/Screens | |
| Landscaped | |
| 61 X 129 | |
| Unfinished | |
| Full | |
| Vaulted/Cathedral Ceilings, Bar-Wet, Hardwood Floors, Second Floor Laundry, Built-in Features, Walk-In Closet(s) | |
| Microwave, Dishwasher, High End Refrigerator, Disposal, Stainless Steel Appliance(s), Range Hood | |
| Not in DB | |
| Curbs, Sidewalks, Street Lights, Street Paved | |
| — | |
| — | |
| Gas Log, Gas Starter |
Tax History
| Year | Property Taxes |
|---|---|
| 2007 | $4,775 |
| 2019 | $8,056 |
| 2020 | $8,255 |
Contact Agent
Nearby Similar Homes
Nearby Sold Comparables
Contact Agent
Listing Provided By
@properties







