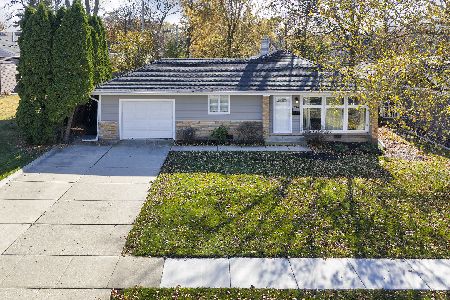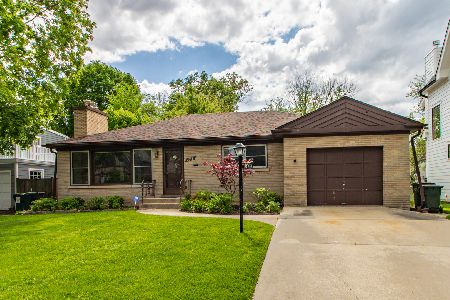1052 Butternut Lane, Northbrook, Illinois 60062
$630,000
|
Sold
|
|
| Status: | Closed |
| Sqft: | 2,223 |
| Cost/Sqft: | $283 |
| Beds: | 4 |
| Baths: | 3 |
| Year Built: | 1943 |
| Property Taxes: | $10,091 |
| Days On Market: | 1917 |
| Lot Size: | 0,00 |
Description
Turn key, beautiful Cape Cod with young stylish decor in fabulous walk-to, Greenbriar District 28 location! Breath taking renovations were recently constructed with the finest of materials and exquisite taste offering everything that today's buyers desire. All chefs will love this gorgeous white kitchen with granite counters, oversized sink, tons of cabinet space and high end SS appliances, including a new stove and microwave. A granite countertop/ breakfast bar with stools extends the length of the kitchen and adjoins the family room. Perfect space for family or friends to gather! A flexible floor plan offers a first floor 4th bedroom/ playroom or office with hardwood floors and sliding doors to the patio. The stunning living room with marble surround fireplace, bay window and bookshelves and formal dining room with lovely built-in china cabinet are ideal for casual and formal entertaining. Plus there is a huge front hall closet in the welcoming foyer! Relax in the stunning, spacious primary bedroom suite with luxurious bath, double closets and private adjoining office, the answer for today's working from home! Two additional, absolutely darling bedrooms, one with a walk-in closet, one with a dreamy new window seat and newer hall bath. French doors opening from the family room offer easy access to the new large Trex deck overlooking the gorgeous fenced backyard with new landscaping and new drainage system. NEW on first floor: Redesigned, convenient first floor bedroom/playroom/office with built-in bookcases and hardwood floors, a must see! New custom bookcases in spacious family room with fireplace. Renovated Powder Room with designer wallpaper. Second Floor: New primary His and Her divided marble bath with two large vanities, expanded shower and linen closet, new laundry Room and new office. New primary bedroom and office carpeting, interior paint and designer lighting fixtures throughout. Exterior: new Hardie Board siding, new Trex deck, new drainage system and landscaping in the backyard! New Furnace, A/C, updated electrical and plumbing. Amazing! Fabulous location: walk to town, train, library, schools, shops, restaurants and parks. Luxury, Location, Lifestyle!
Property Specifics
| Single Family | |
| — | |
| — | |
| 1943 | |
| Partial | |
| — | |
| No | |
| — |
| Cook | |
| — | |
| — / Not Applicable | |
| None | |
| Public | |
| Public Sewer | |
| 10918547 | |
| 04092040240000 |
Nearby Schools
| NAME: | DISTRICT: | DISTANCE: | |
|---|---|---|---|
|
Grade School
Greenbriar Elementary School |
28 | — | |
|
Middle School
Northbrook Junior High School |
28 | Not in DB | |
|
High School
Glenbrook North High School |
225 | Not in DB | |
Property History
| DATE: | EVENT: | PRICE: | SOURCE: |
|---|---|---|---|
| 31 Jan, 2008 | Sold | $537,000 | MRED MLS |
| 5 Dec, 2007 | Under contract | $569,000 | MRED MLS |
| — | Last price change | $589,000 | MRED MLS |
| 8 Jun, 2007 | Listed for sale | $609,000 | MRED MLS |
| 27 Jun, 2014 | Sold | $555,000 | MRED MLS |
| 23 Mar, 2014 | Under contract | $579,000 | MRED MLS |
| 25 Feb, 2014 | Listed for sale | $579,000 | MRED MLS |
| 2 Nov, 2018 | Sold | $575,000 | MRED MLS |
| 23 Jul, 2018 | Under contract | $599,000 | MRED MLS |
| 10 Jul, 2018 | Listed for sale | $599,000 | MRED MLS |
| 16 Dec, 2020 | Sold | $630,000 | MRED MLS |
| 29 Oct, 2020 | Under contract | $630,000 | MRED MLS |
| 26 Oct, 2020 | Listed for sale | $630,000 | MRED MLS |
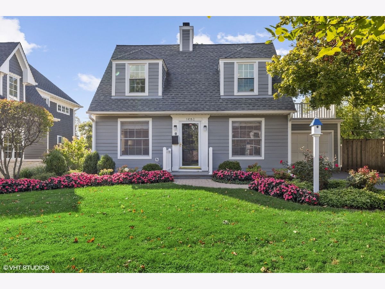
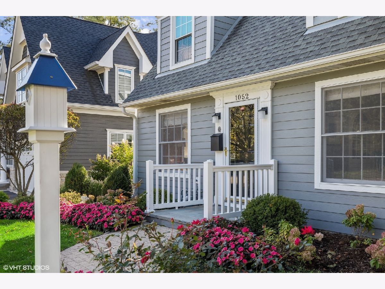
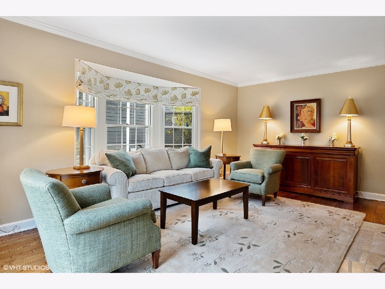
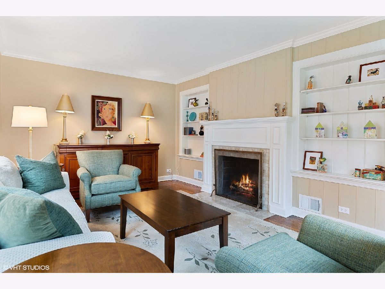
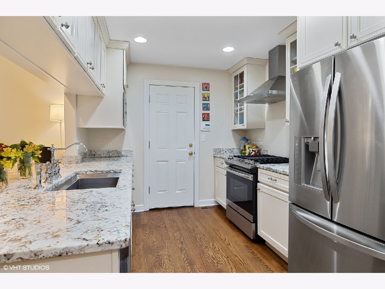
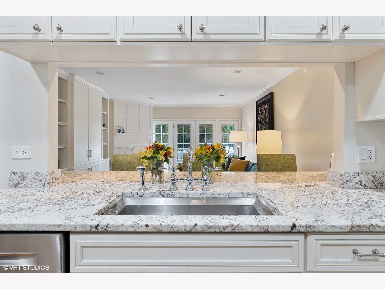
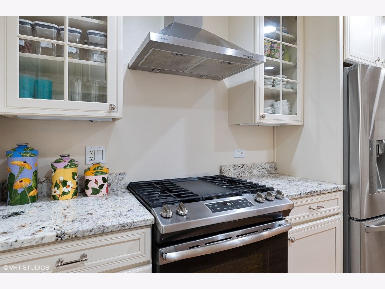
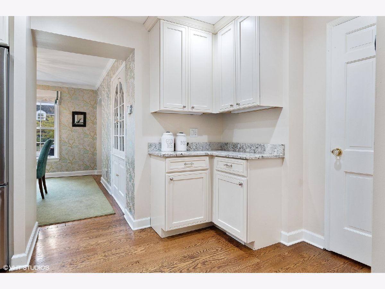
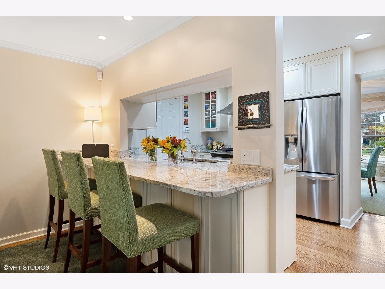
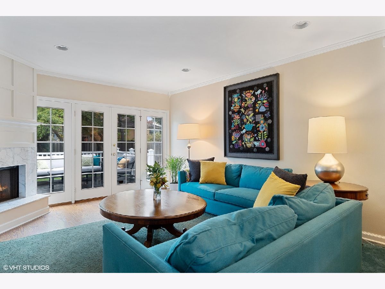
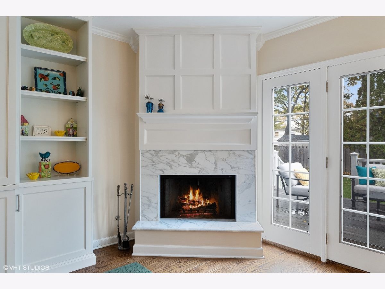
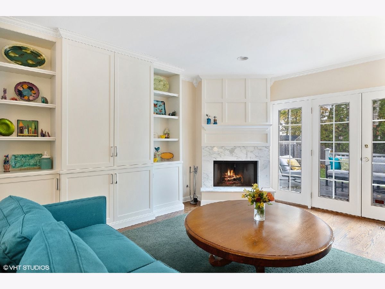
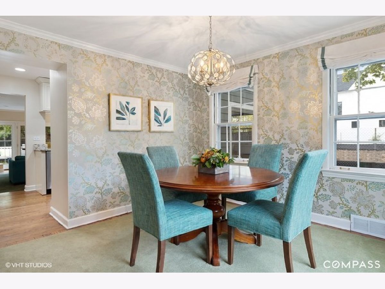
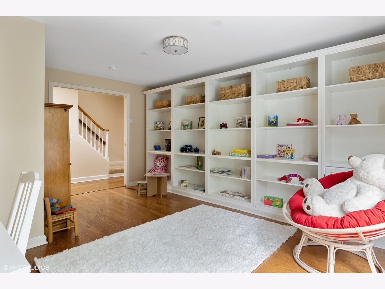
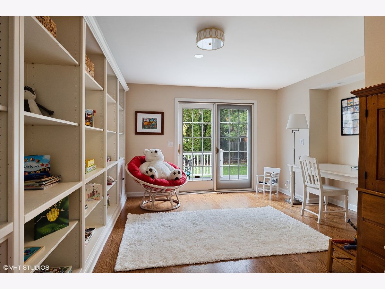
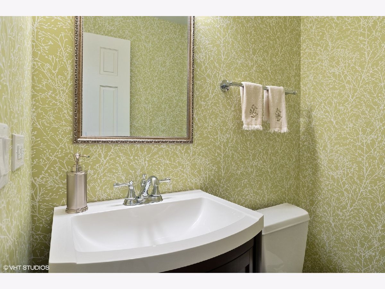
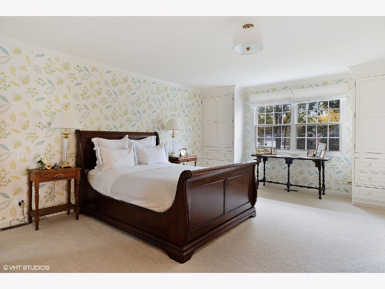
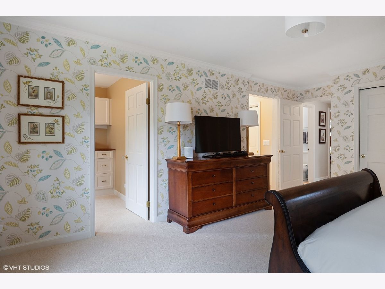
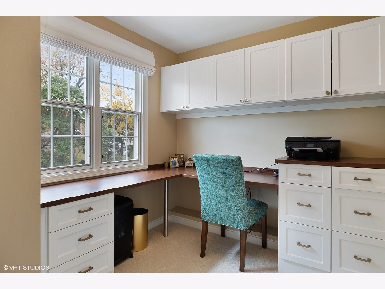
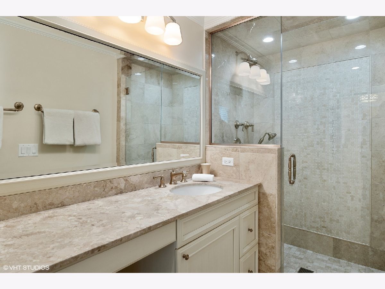
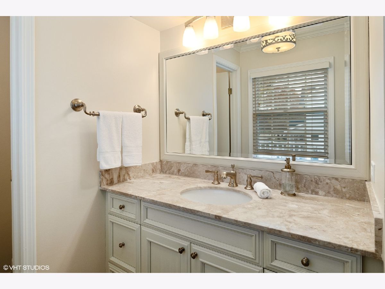
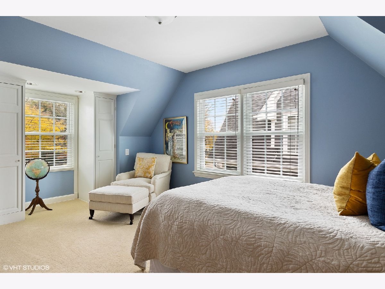
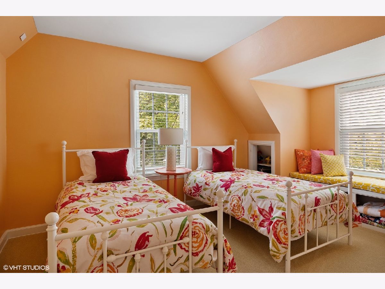
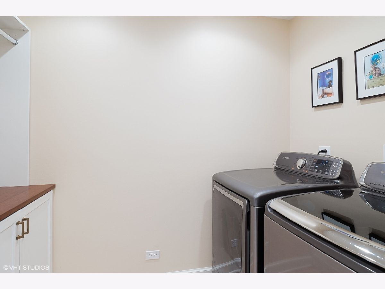
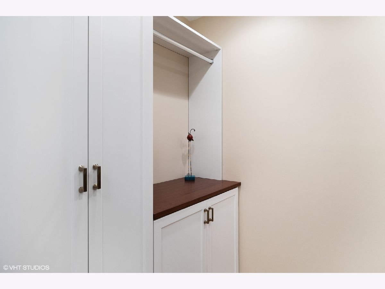
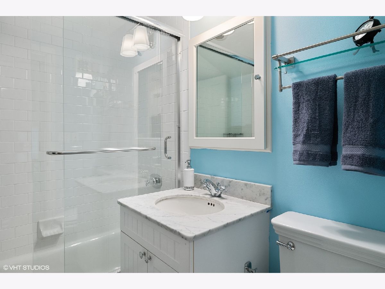
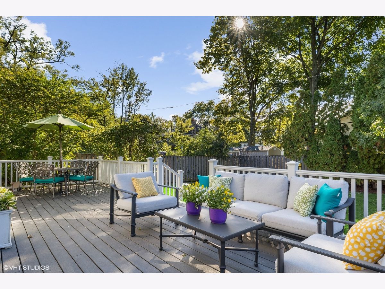
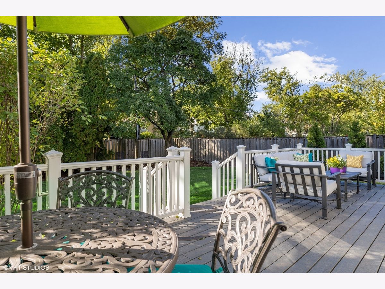
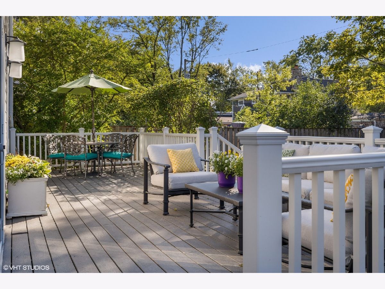
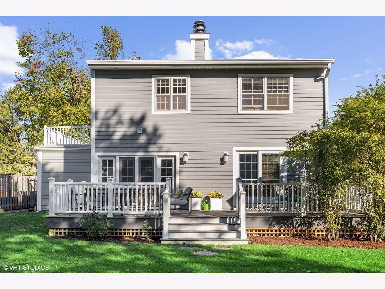
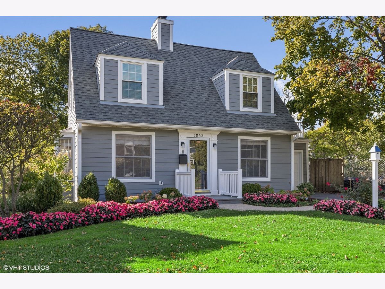
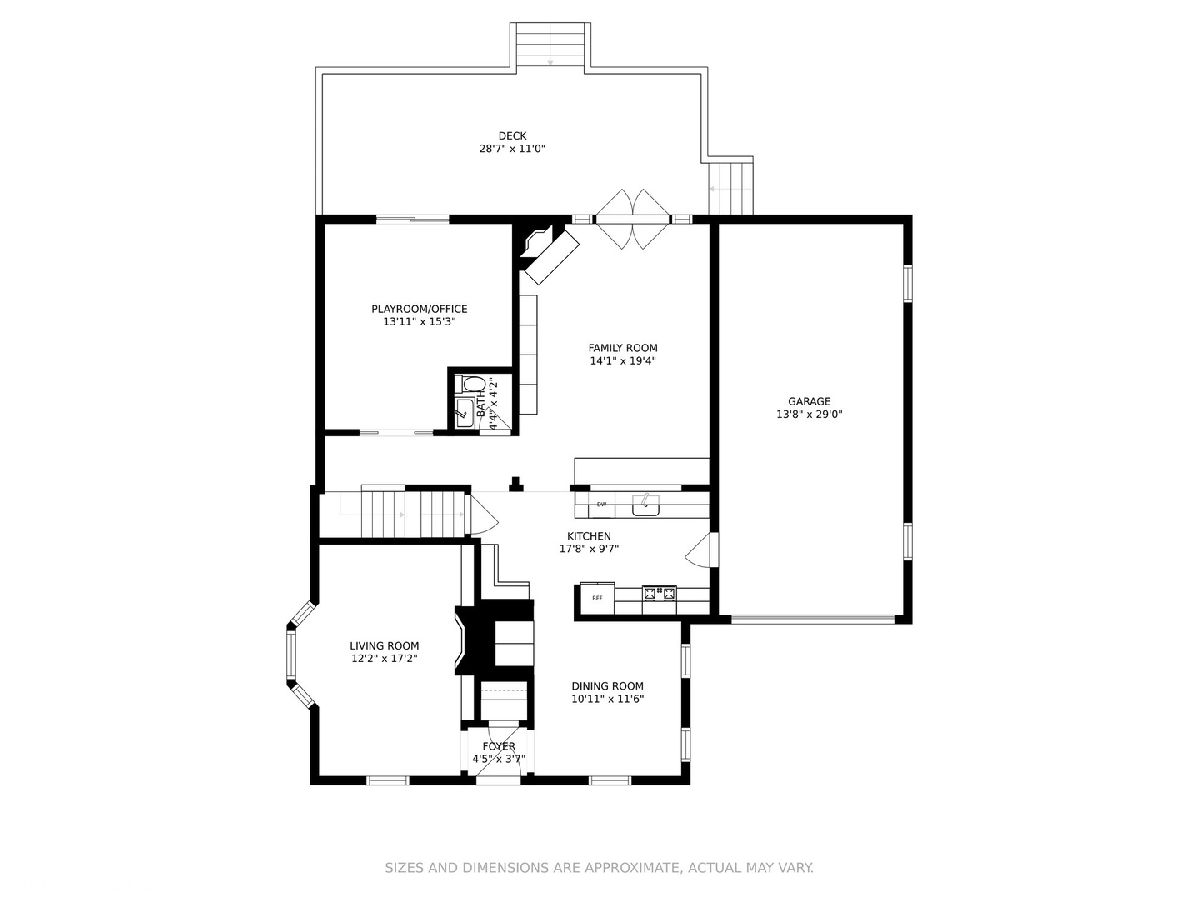
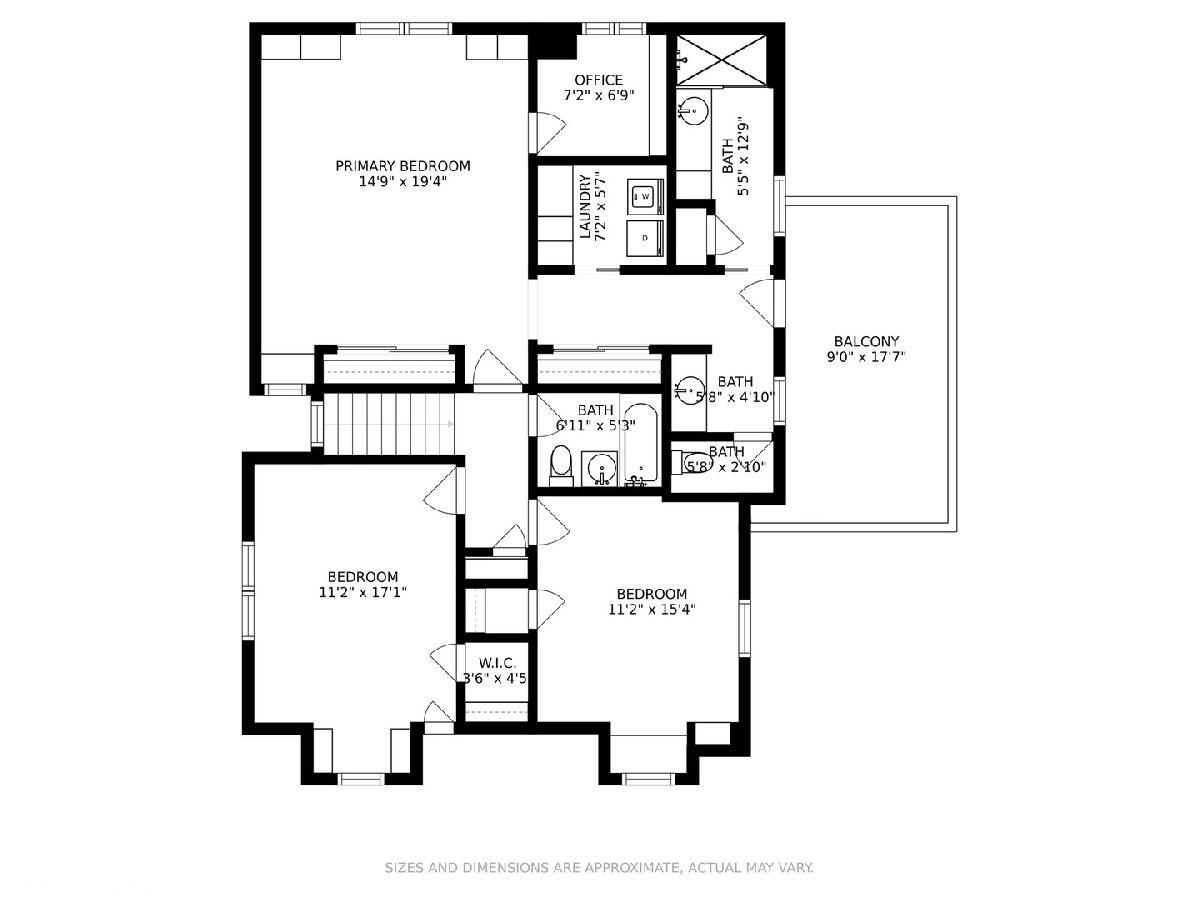
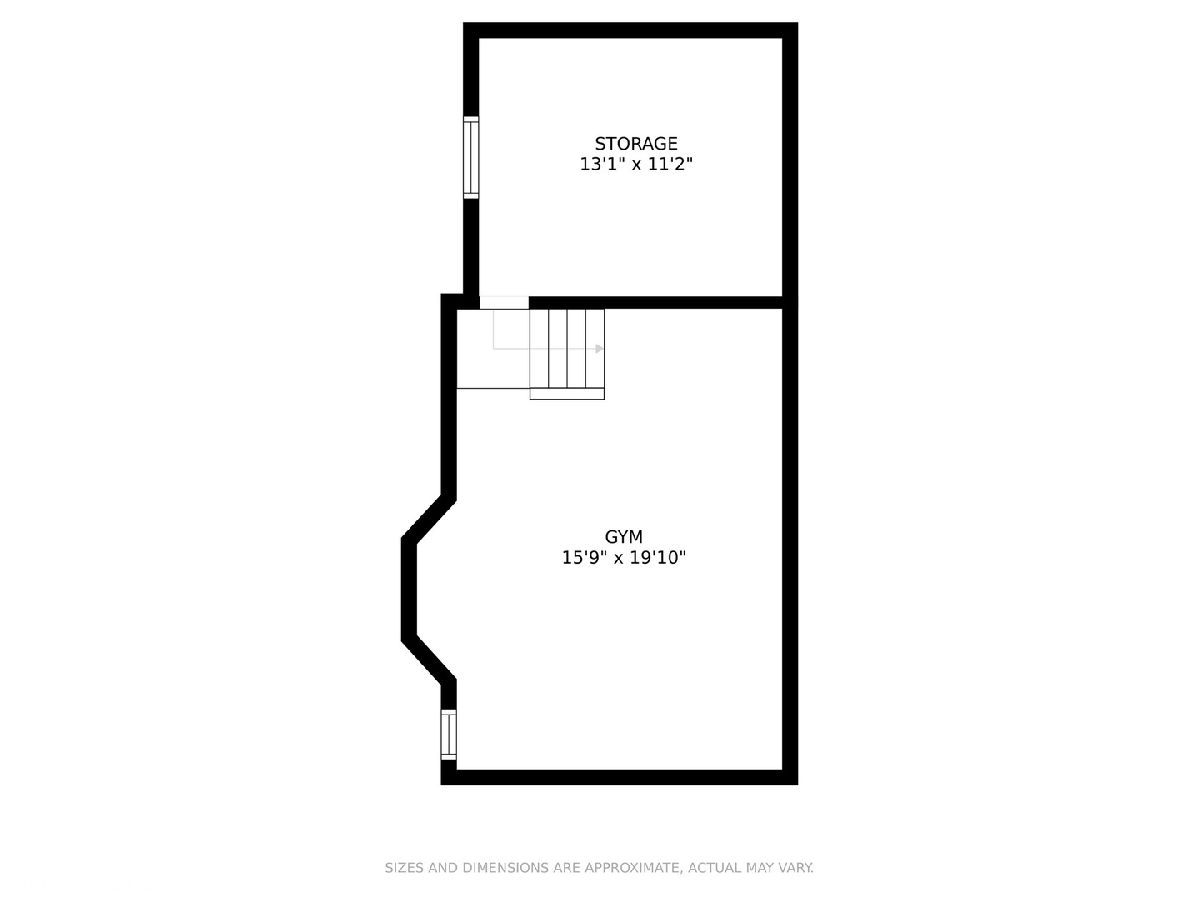
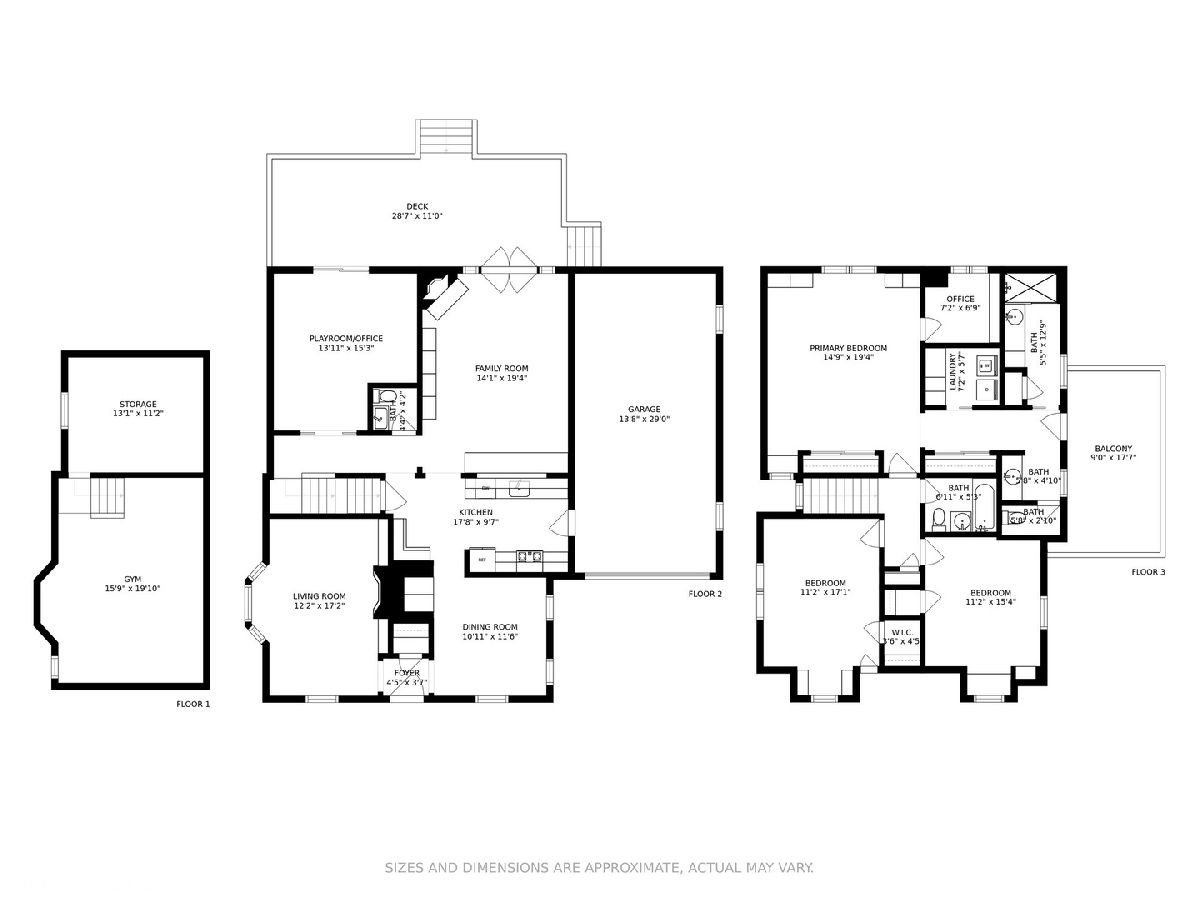
Room Specifics
Total Bedrooms: 4
Bedrooms Above Ground: 4
Bedrooms Below Ground: 0
Dimensions: —
Floor Type: Carpet
Dimensions: —
Floor Type: Carpet
Dimensions: —
Floor Type: Hardwood
Full Bathrooms: 3
Bathroom Amenities: Double Sink
Bathroom in Basement: 0
Rooms: Office,Foyer,Walk In Closet
Basement Description: Unfinished
Other Specifics
| 1 | |
| — | |
| — | |
| Deck | |
| Fenced Yard,Landscaped | |
| 59X115X60X115 | |
| — | |
| Full | |
| Hardwood Floors, Second Floor Laundry, Built-in Features, Walk-In Closet(s) | |
| Range, Microwave, Dishwasher, High End Refrigerator, Washer, Dryer, Disposal, Stainless Steel Appliance(s), Range Hood | |
| Not in DB | |
| Park, Curbs, Sidewalks, Street Lights, Street Paved | |
| — | |
| — | |
| Wood Burning, Gas Starter |
Tax History
| Year | Property Taxes |
|---|---|
| 2008 | $6,719 |
| 2014 | $9,753 |
| 2018 | $11,872 |
| 2020 | $10,091 |
Contact Agent
Nearby Similar Homes
Nearby Sold Comparables
Contact Agent
Listing Provided By
Compass



