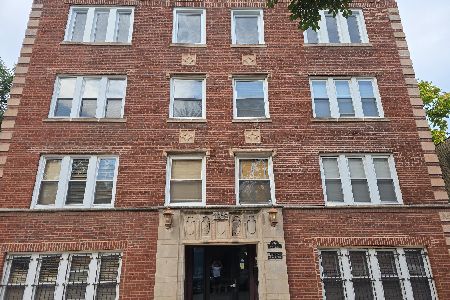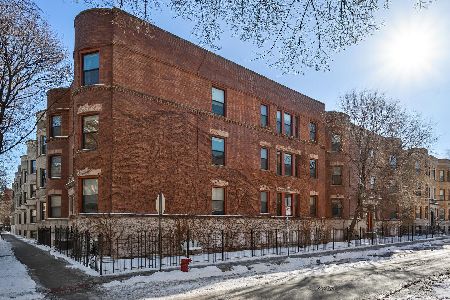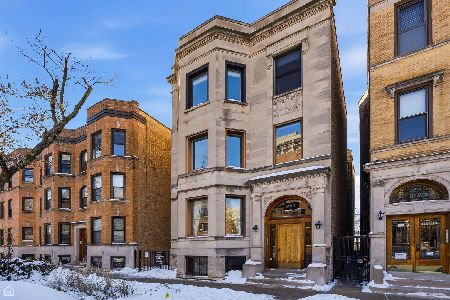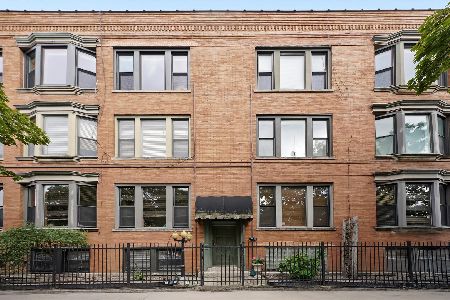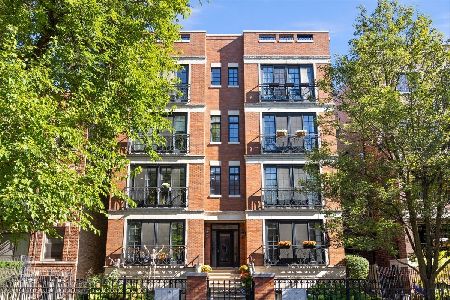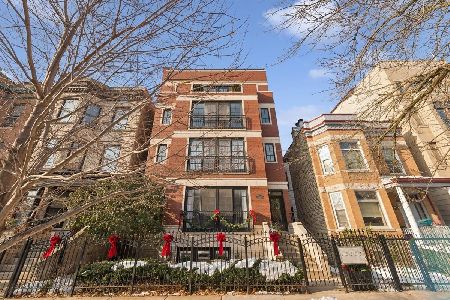1042 Byron Street, Lake View, Chicago, Illinois 60613
$380,000
|
Sold
|
|
| Status: | Closed |
| Sqft: | 1,350 |
| Cost/Sqft: | $293 |
| Beds: | 3 |
| Baths: | 2 |
| Year Built: | — |
| Property Taxes: | $6,100 |
| Days On Market: | 2201 |
| Lot Size: | 0,00 |
Description
Location is paramount in the heart of Wrigleyville surrounded by Historic Alta Vista Ave, Sheridan Station Corridor rehab, 1 block to Red Line and walk to Wrigley Field and Lake. Completely renovated 3 BEDROOM has remodeled kitchen w/ quartz tops, new SS appliances, tile backsplash and peninsula. Brick, wood burning FP connects living area awash with light from Southern exposure bay windows, dining room with vintage stained glass window plus hardwood floors and crown molding. Study nook abuts full bath, MBR with private 1/2 bath, WIC & wall safe and 2nd BR have newer luxury carpet. 3rd BR has hardwood, WIC and exterior door to covered back deck recently expanded and rebuilt. 8 buildings share fully fenced courtyard with community grills, picnic tables, green space and door to private lot with parking space included in price. Addt'l new features include energy eff. windows, ext. back door w/screen, solid wood sound muffling int. doors, thermal eff. blown-in insulation, fresh paint and lighting. Majority of 59 units are owner occupied with allowed rentals currently below cap. Solvent HOA approx. $25K reserves.
Property Specifics
| Condos/Townhomes | |
| 4 | |
| — | |
| — | |
| None | |
| — | |
| No | |
| — |
| Cook | |
| — | |
| 360 / Monthly | |
| Water,Insurance,Lawn Care,Scavenger,Snow Removal | |
| Public | |
| Public Sewer | |
| 10617017 | |
| 14202050261041 |
Property History
| DATE: | EVENT: | PRICE: | SOURCE: |
|---|---|---|---|
| 1 Jul, 2013 | Sold | $287,500 | MRED MLS |
| 2 May, 2013 | Under contract | $325,000 | MRED MLS |
| 19 Mar, 2013 | Listed for sale | $325,000 | MRED MLS |
| 15 May, 2020 | Sold | $380,000 | MRED MLS |
| 26 Feb, 2020 | Under contract | $395,900 | MRED MLS |
| 22 Jan, 2020 | Listed for sale | $395,900 | MRED MLS |
Room Specifics
Total Bedrooms: 3
Bedrooms Above Ground: 3
Bedrooms Below Ground: 0
Dimensions: —
Floor Type: Carpet
Dimensions: —
Floor Type: Hardwood
Full Bathrooms: 2
Bathroom Amenities: —
Bathroom in Basement: 0
Rooms: Walk In Closet
Basement Description: None
Other Specifics
| — | |
| Concrete Perimeter | |
| — | |
| Deck, Patio, Storms/Screens, Outdoor Grill, Cable Access | |
| — | |
| COMMON | |
| — | |
| Half | |
| Hardwood Floors, First Floor Bedroom, First Floor Full Bath, Built-in Features, Walk-In Closet(s) | |
| Range, Microwave, Dishwasher, Refrigerator, Stainless Steel Appliance(s) | |
| Not in DB | |
| — | |
| — | |
| Bike Room/Bike Trails, Coin Laundry | |
| Wood Burning |
Tax History
| Year | Property Taxes |
|---|---|
| 2013 | $3,740 |
| 2020 | $6,100 |
Contact Agent
Nearby Similar Homes
Nearby Sold Comparables
Contact Agent
Listing Provided By
Premier Living Properties

