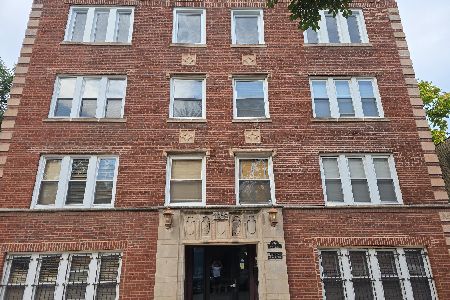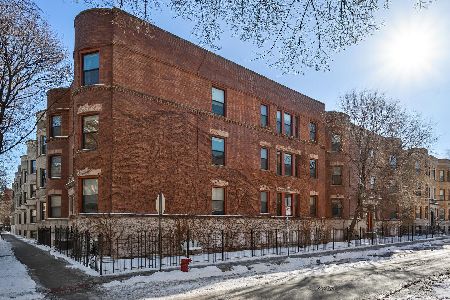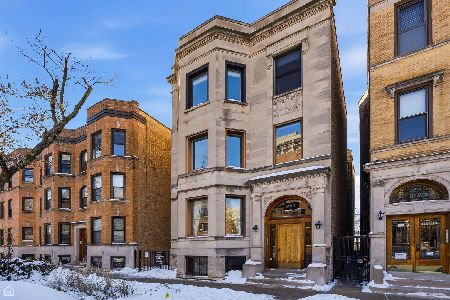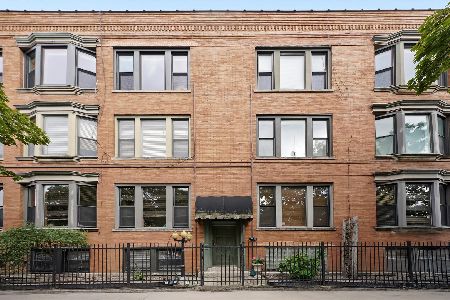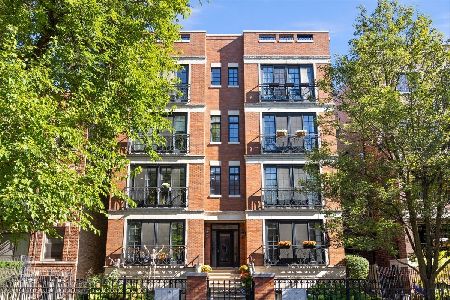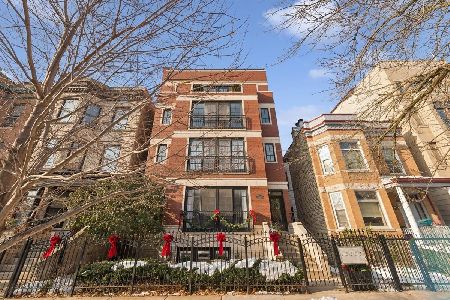1042 Byron Street, Lake View, Chicago, Illinois 60613
$287,500
|
Sold
|
|
| Status: | Closed |
| Sqft: | 1,350 |
| Cost/Sqft: | $241 |
| Beds: | 3 |
| Baths: | 2 |
| Year Built: | — |
| Property Taxes: | $3,740 |
| Days On Market: | 4701 |
| Lot Size: | 0,00 |
Description
Location location walk to Red Line, Wrigley shops, restaurants, lake is minutes away. 3br, 1.5 ba, carpet is newer, ceramic in kit and dining room. New appl, Shared yard, gas grill hookup. Parking space included in price.
Property Specifics
| Condos/Townhomes | |
| 3 | |
| — | |
| — | |
| None | |
| — | |
| No | |
| — |
| Cook | |
| — | |
| 314 / Monthly | |
| Insurance,Lawn Care,Scavenger | |
| Public | |
| Public Sewer | |
| 08295657 | |
| 14202050261041 |
Property History
| DATE: | EVENT: | PRICE: | SOURCE: |
|---|---|---|---|
| 1 Jul, 2013 | Sold | $287,500 | MRED MLS |
| 2 May, 2013 | Under contract | $325,000 | MRED MLS |
| 19 Mar, 2013 | Listed for sale | $325,000 | MRED MLS |
| 15 May, 2020 | Sold | $380,000 | MRED MLS |
| 26 Feb, 2020 | Under contract | $395,900 | MRED MLS |
| 22 Jan, 2020 | Listed for sale | $395,900 | MRED MLS |
Room Specifics
Total Bedrooms: 3
Bedrooms Above Ground: 3
Bedrooms Below Ground: 0
Dimensions: —
Floor Type: —
Dimensions: —
Floor Type: —
Full Bathrooms: 2
Bathroom Amenities: —
Bathroom in Basement: 0
Rooms: Walk In Closet
Basement Description: None
Other Specifics
| — | |
| Concrete Perimeter | |
| — | |
| — | |
| — | |
| COMMON | |
| — | |
| Half | |
| — | |
| Range, Microwave, Dishwasher, Refrigerator | |
| Not in DB | |
| — | |
| — | |
| Bike Room/Bike Trails, Coin Laundry | |
| Wood Burning |
Tax History
| Year | Property Taxes |
|---|---|
| 2013 | $3,740 |
| 2020 | $6,100 |
Contact Agent
Nearby Similar Homes
Nearby Sold Comparables
Contact Agent
Listing Provided By
Berkshire Hathaway HomeServices KoenigRubloff

