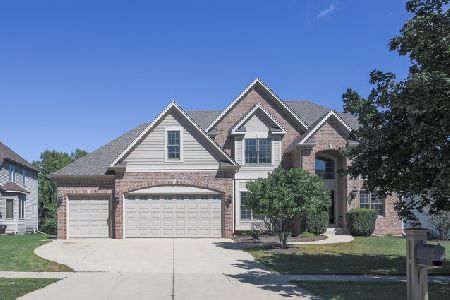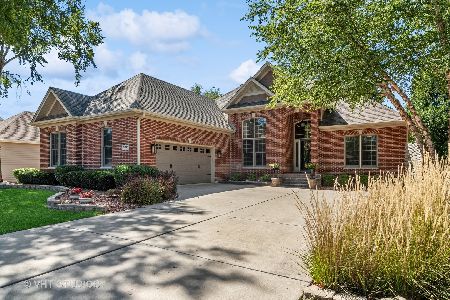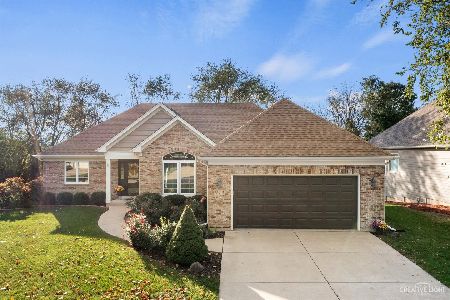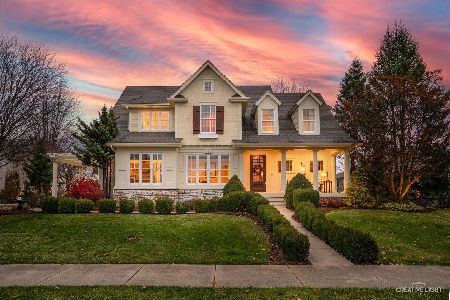1042 Chestnut Hill Lane, Sugar Grove, Illinois 60554
$700,000
|
Sold
|
|
| Status: | Closed |
| Sqft: | 3,203 |
| Cost/Sqft: | $226 |
| Beds: | 6 |
| Baths: | 4 |
| Year Built: | 2007 |
| Property Taxes: | $15,522 |
| Days On Market: | 990 |
| Lot Size: | 0,00 |
Description
Welcome to this custom built Ed Saloga design 6 bedroom home nestled on a premium lot in Hannaford Farm subdivision! This original owner home exudes warmth and comfort with high end craftsmanship. There are not one, but 2 bedrooms on the first floor! The FIRST FLOOR primary bedroom opens to an ensuite bathroom which includes heated floors, separate shower and tub, double sink vanity, make-up vanity as well as a linen closet. The second bedroom on the first floor has an adjacent full bathroom with classic design elements including beadboard walls and white subway tile. This home has been thoughtfully designed with maximum use of space. At every corner you will notice the quality wood details which include oversized trim, coffered ceiling, cased entryways with transom glass above, architectural 5 panel solid wood doors & built-in benches. The gourmet kitchen boasts a large Sub Zero refrigerator/freezer, 6 burner Wolf cooktop, double oven, built-in microwave, spacious walk-in pantry, granite counter tops, and breakfast bar which can comfortably seat 4. Kitchen also has a large eating area to gather around the table. Beautiful built-in cabinetry buffet/bar area with glass doors, beverage refrigerator as well as lower cabinets which have a locking mechanism. Cozy up in the family room with natural stone fireplace, lots of windows flooding in natural light and built-in benches for additional seating and storage. Family room opens to kitchen for that open concept feel. There is also an extra den/library/sitting room open to the family room. Don't forget the first-floor laundry room with plenty of cabinet space for storage, a utility sink, large closet, and a built-in ironing board. Ceiling speaker system on the 1st floor. Upstairs you will find 4 additional bedrooms, Jack-n-Jill bath with sinks separate from shower area for easy access and privacy. Unique 6th bedroom with step up double door entrance which can be a home office for those who work from home. To make laundry more convenient there is an additional 2nd floor laundry space with hook up for a second washer and dryer. There is also a 321 square foot unfinished bonus space above the garage. Basement with bar area, fireplace in TV area, bathroom and plenty of storage. Have a music lover in the house? There is a cool sound insulated music room in the basement with a light switch-controlled strobe light to get the musician's attention! This room can also be used as an exercise room or playroom. Awesome backyard oasis with paver patio, custom seat walls, fountain, wood burning fireplace and landscape lighting. Pretty natural stone encases the exterior surround of the family room fireplace flanking the windows. Large patio with room for dining table as well as sofa and conversational chairs to cozy up around the fireplace. Open prairie space behind the home (non-buildable) with no backyard neighbor! Enjoy the upcoming summer evenings on the awesome front porch. Heated 3 car garage with work bench and cabinets for storage. Irrigation system. Exterior front soffit lighting. Dual zoned HVAC. Beautifully landscaped. Garage door, roof, gutters, hot water heater, washer & dryer have all been replaced. Exterior has been painted as well. The Hannaford Farm community features fishing ponds, bike paths, park and adjacent county forest preserves with access to the Gilman Trail. Just minutes to I-88 & train stations!
Property Specifics
| Single Family | |
| — | |
| — | |
| 2007 | |
| — | |
| CUSTOM | |
| No | |
| — |
| Kane | |
| Hannaford Farm | |
| 660 / Annual | |
| — | |
| — | |
| — | |
| 11787389 | |
| 1404452013 |
Nearby Schools
| NAME: | DISTRICT: | DISTANCE: | |
|---|---|---|---|
|
Grade School
John Shields Elementary School |
302 | — | |
|
Middle School
Harter Middle School |
302 | Not in DB | |
|
High School
Kaneland High School |
302 | Not in DB | |
Property History
| DATE: | EVENT: | PRICE: | SOURCE: |
|---|---|---|---|
| 13 Jul, 2023 | Sold | $700,000 | MRED MLS |
| 11 Jun, 2023 | Under contract | $725,000 | MRED MLS |
| 19 May, 2023 | Listed for sale | $725,000 | MRED MLS |
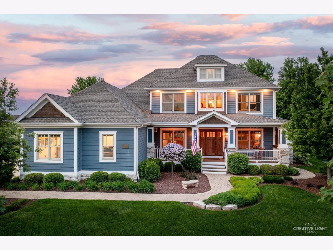
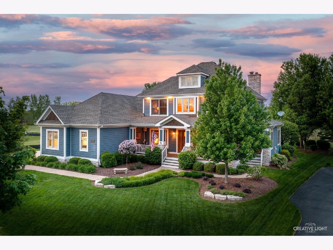


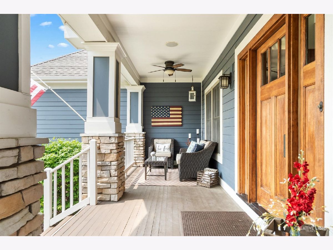
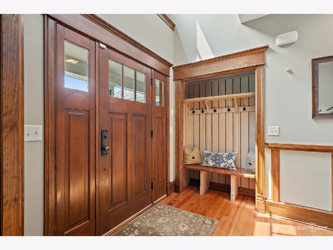
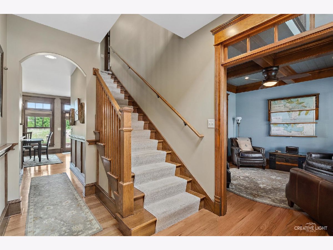
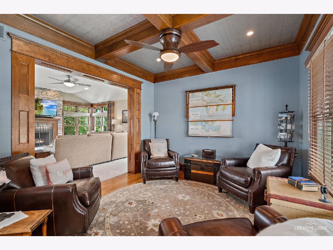
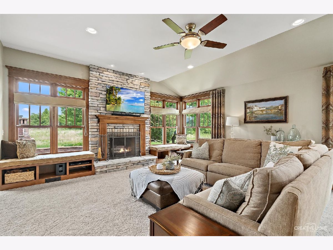
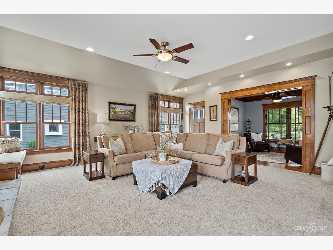
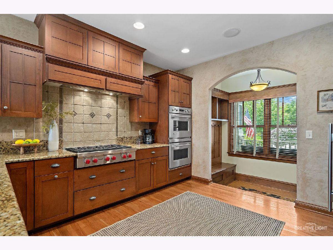
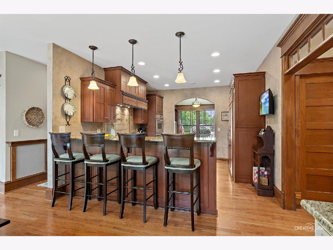

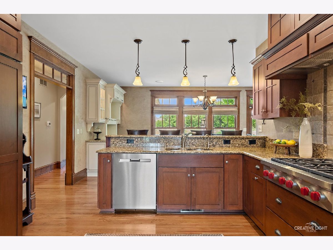
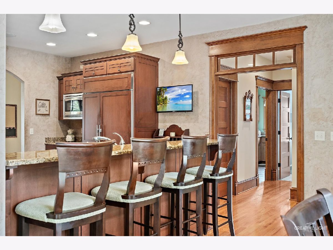
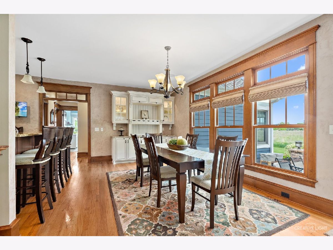
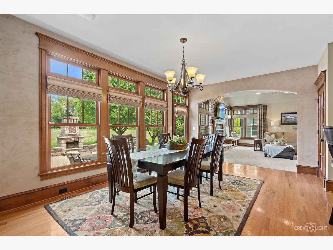
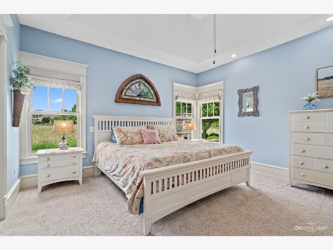
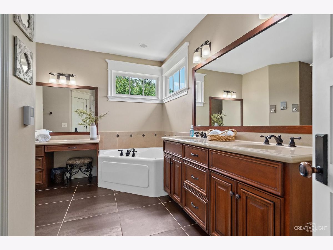
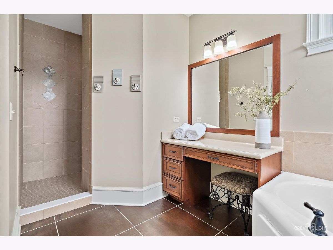
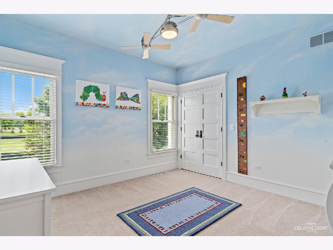
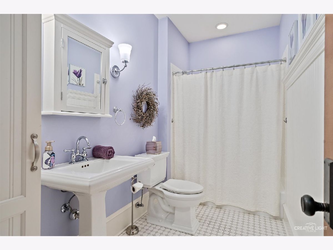
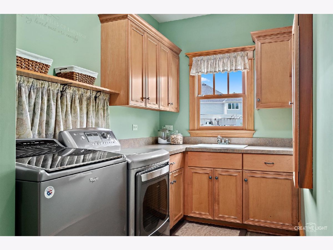
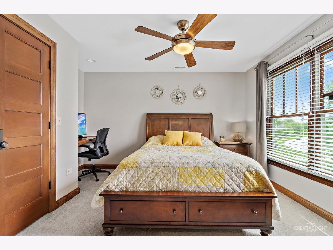
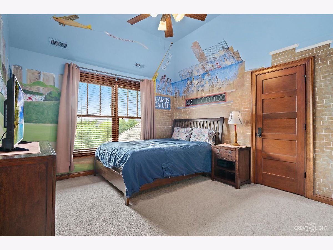
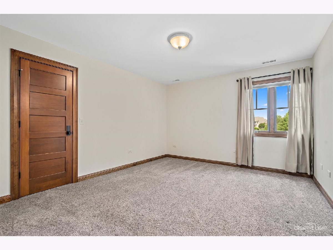
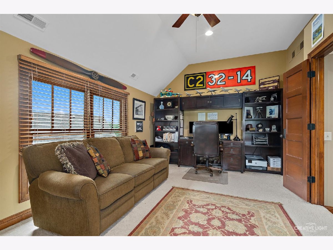
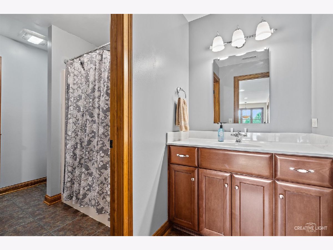
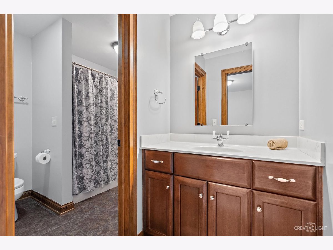
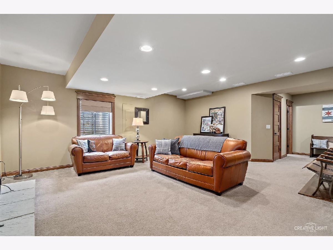
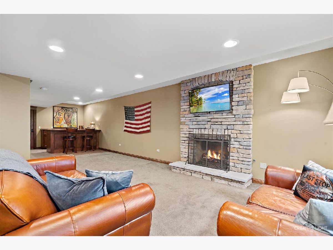
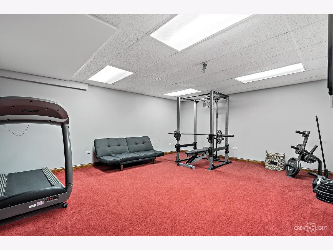
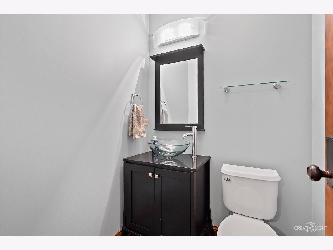
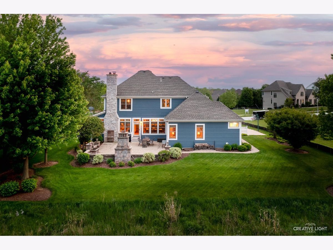
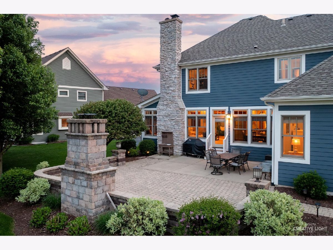
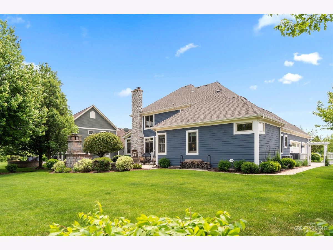
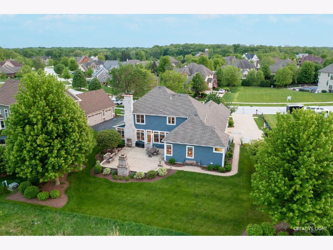
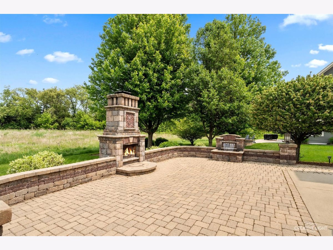
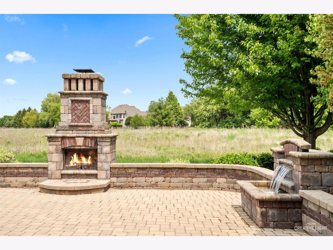
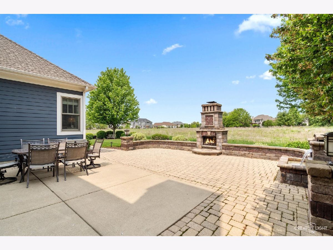

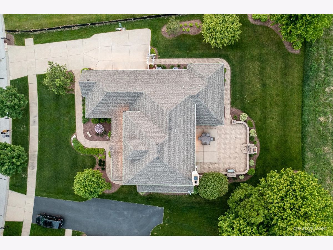
Room Specifics
Total Bedrooms: 6
Bedrooms Above Ground: 6
Bedrooms Below Ground: 0
Dimensions: —
Floor Type: —
Dimensions: —
Floor Type: —
Dimensions: —
Floor Type: —
Dimensions: —
Floor Type: —
Dimensions: —
Floor Type: —
Full Bathrooms: 4
Bathroom Amenities: Separate Shower,Double Sink,Soaking Tub
Bathroom in Basement: 1
Rooms: —
Basement Description: Finished,Storage Space
Other Specifics
| 3 | |
| — | |
| Concrete | |
| — | |
| — | |
| 15246 | |
| — | |
| — | |
| — | |
| — | |
| Not in DB | |
| — | |
| — | |
| — | |
| — |
Tax History
| Year | Property Taxes |
|---|---|
| 2023 | $15,522 |
Contact Agent
Nearby Similar Homes
Nearby Sold Comparables
Contact Agent
Listing Provided By
Coldwell Banker Realty

