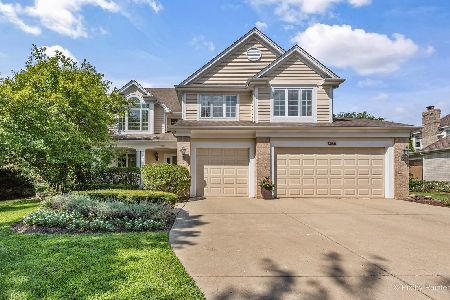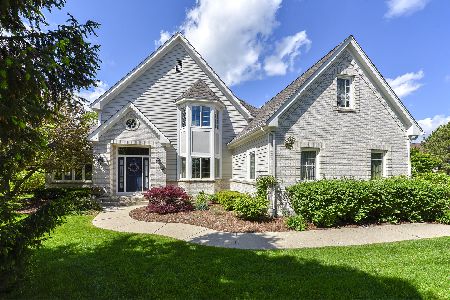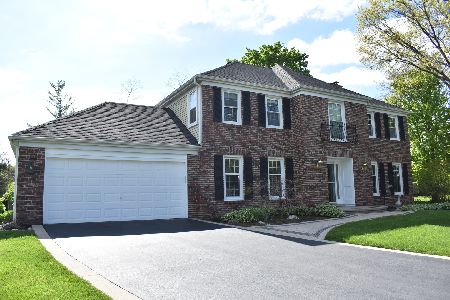1042 Hiddenbrook Trail, Palatine, Illinois 60067
$675,000
|
Sold
|
|
| Status: | Closed |
| Sqft: | 3,722 |
| Cost/Sqft: | $188 |
| Beds: | 4 |
| Baths: | 3 |
| Year Built: | 1996 |
| Property Taxes: | $16,205 |
| Days On Market: | 3550 |
| Lot Size: | 0,00 |
Description
The home you've waited for!3722 SF Architecturally designed"Custom"all Brick charmer!In popular WINDHILL! When you enter,the OPEN FLOOR PLAN will have you convinced,"This is my home!" Multi-Generational designed flr plan*Sep LivRm*"Dinner Party"sized Sep DinRm*Casual entertaining in Vaulted FamRm W/2-Stry Flr-to-Ceil Brick Firepl and full wall of windows*Spacious Kitchen will Appeal to your inner GORDON JAMES RAMSAY! w/42" Maple cabs (lots of them!), plenty of granite counter space, NEW Kitchenaide SS appl, Lg Pennisula/Serving Area, Hardwd Fls and Recessed Lighting*Lg bright Brkfast area*1st floor Master-Suite W/Lavish Bath, including "furniture" quality cabs+Lg Walk-In*Additional 1st Flr Bedrm+Full Bath *2nd Floor offers 2 Bedrooms, Loft Area, Study w/Cherrywd Built-ins and Full Bath* Unfinished Full, WALK-OUT Basemt is"plumbed"* Huge, NEW Deck*Upgraded Landscaping surrounds"PAVER" Patios*NEW Furnaces, C/A+H20 Heaters*Ideally located With Path to top Hunting Ridge GS+Parks Galore
Property Specifics
| Single Family | |
| — | |
| Traditional | |
| 1996 | |
| Full,Walkout | |
| — | |
| No | |
| — |
| Cook | |
| Windhill | |
| 515 / Annual | |
| Other | |
| Lake Michigan | |
| Public Sewer | |
| 09216324 | |
| 02281090160000 |
Nearby Schools
| NAME: | DISTRICT: | DISTANCE: | |
|---|---|---|---|
|
Grade School
Hunting Ridge Elementary School |
15 | — | |
|
Middle School
Plum Grove Junior High School |
15 | Not in DB | |
|
High School
Wm Fremd High School |
211 | Not in DB | |
Property History
| DATE: | EVENT: | PRICE: | SOURCE: |
|---|---|---|---|
| 30 Sep, 2016 | Sold | $675,000 | MRED MLS |
| 27 Jul, 2016 | Under contract | $700,000 | MRED MLS |
| 5 May, 2016 | Listed for sale | $700,000 | MRED MLS |
Room Specifics
Total Bedrooms: 4
Bedrooms Above Ground: 4
Bedrooms Below Ground: 0
Dimensions: —
Floor Type: Carpet
Dimensions: —
Floor Type: Carpet
Dimensions: —
Floor Type: Carpet
Full Bathrooms: 3
Bathroom Amenities: Whirlpool,Separate Shower,Handicap Shower,Double Sink,Garden Tub
Bathroom in Basement: 0
Rooms: Eating Area,Foyer,Loft,Office
Basement Description: Unfinished,Exterior Access,Bathroom Rough-In
Other Specifics
| 3.1 | |
| Concrete Perimeter | |
| Brick,Concrete,Side Drive | |
| Deck, Patio | |
| Cul-De-Sac | |
| 19X18X39X192X125X28X16X130 | |
| Unfinished | |
| Full | |
| Vaulted/Cathedral Ceilings, Hardwood Floors, First Floor Bedroom, First Floor Laundry, First Floor Full Bath | |
| Range, Microwave, Dishwasher, High End Refrigerator, Disposal, Stainless Steel Appliance(s) | |
| Not in DB | |
| — | |
| — | |
| — | |
| Gas Log, Gas Starter |
Tax History
| Year | Property Taxes |
|---|---|
| 2016 | $16,205 |
Contact Agent
Nearby Similar Homes
Nearby Sold Comparables
Contact Agent
Listing Provided By
RE/MAX Unlimited Northwest










