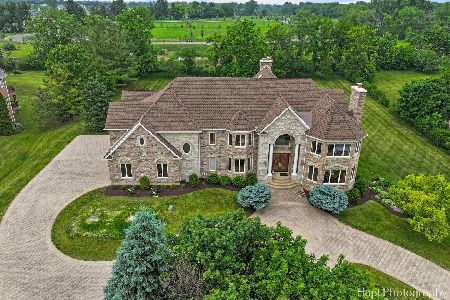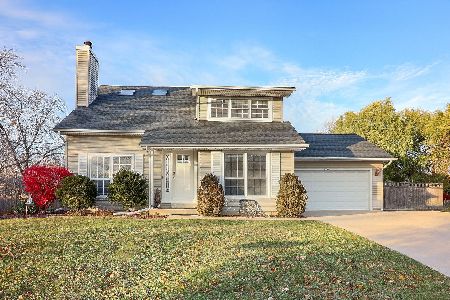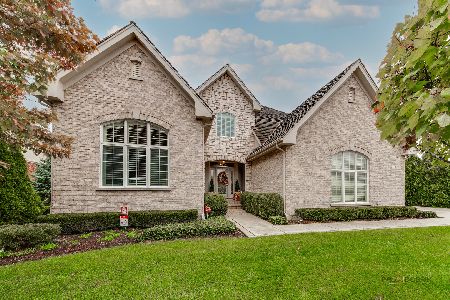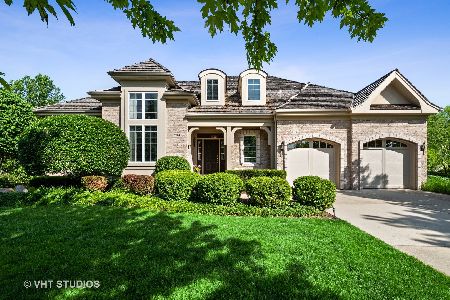1042 Ridgeview Drive, Inverness, Illinois 60010
$546,000
|
Sold
|
|
| Status: | Closed |
| Sqft: | 2,500 |
| Cost/Sqft: | $232 |
| Beds: | 3 |
| Baths: | 3 |
| Year Built: | 2007 |
| Property Taxes: | $9,822 |
| Days On Market: | 1979 |
| Lot Size: | 0,00 |
Description
Here's your opportunity to own in desirable Toll Brothers home at the Estates At Inverness Ridge with an exceptional price! This gated community includes both lawn care and snow removal for ease of living. This beautiful ranch with exceptional curb appeal offers so much, including the full 3-car front-load garage and a huge basement with 9ft ceiling and a rough-in for a bath. As you enter, the openness of this floorplan draws you in. The 10ft 1st floor ceilings provide the feel almost exclusively found in newer designed homes. The foyer is flaked by the formal dining room and private study with 11ft ceiling. The island kitchen includes a generous size table area with French door to the yard, breakfast bar, pantry closet and ample cabinet space. The adjacent great room is spacious and includes a gas starter fireplace. The master suite offers a large bedroom area, 2 walk-in closets, and master bath with a whirlpool, multi-head shower, and double sink vanity. The remaining 2 bedrooms are located on the opposite side of the home and share an additional full bath. There is also a mud room with full laundry features as you enter from the garage. There is so much to appreciate about this property, come see for yourself.
Property Specifics
| Single Family | |
| — | |
| Ranch | |
| 2007 | |
| Full | |
| SUTHERLAND | |
| No | |
| 0 |
| Cook | |
| — | |
| 158 / Monthly | |
| Insurance,Lawn Care,Snow Removal,Other | |
| Public | |
| Public Sewer | |
| 10775608 | |
| 01241000631101 |
Nearby Schools
| NAME: | DISTRICT: | DISTANCE: | |
|---|---|---|---|
|
Grade School
Grove Avenue Elementary School |
220 | — | |
|
Middle School
Barrington Middle School - Stati |
220 | Not in DB | |
|
High School
Barrington High School |
220 | Not in DB | |
Property History
| DATE: | EVENT: | PRICE: | SOURCE: |
|---|---|---|---|
| 4 Nov, 2020 | Sold | $546,000 | MRED MLS |
| 23 Sep, 2020 | Under contract | $579,900 | MRED MLS |
| — | Last price change | $595,000 | MRED MLS |
| 9 Jul, 2020 | Listed for sale | $595,000 | MRED MLS |
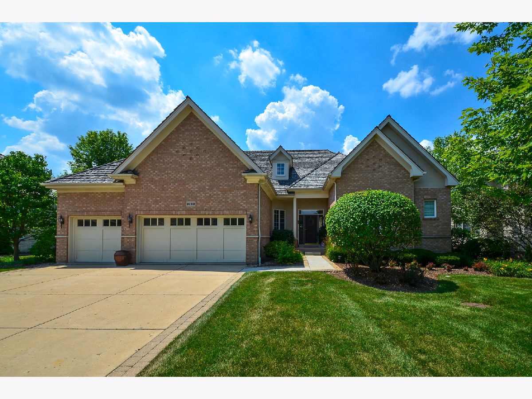
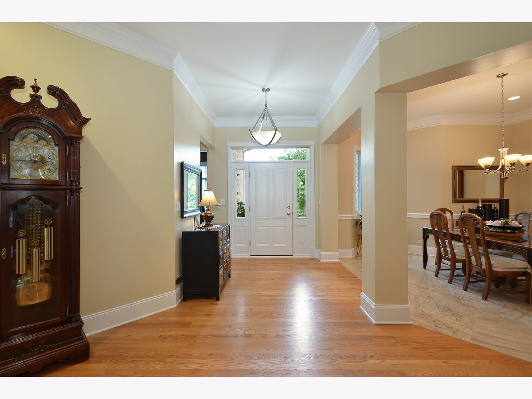
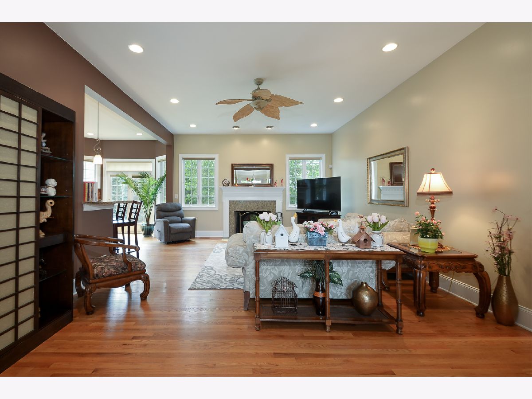
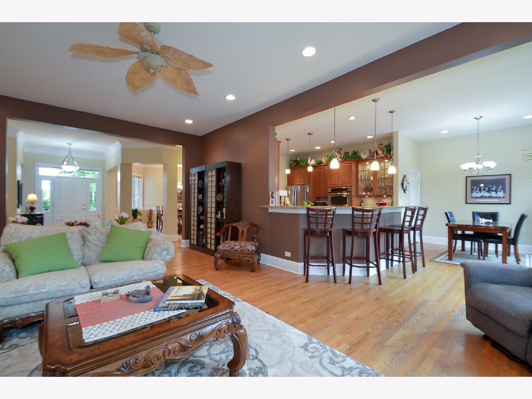
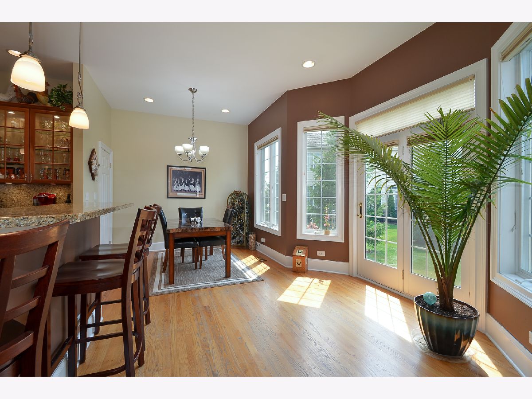
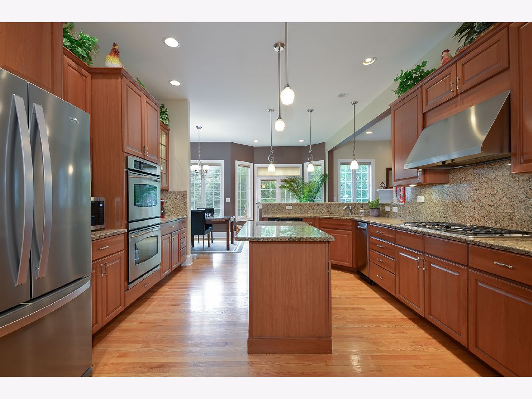
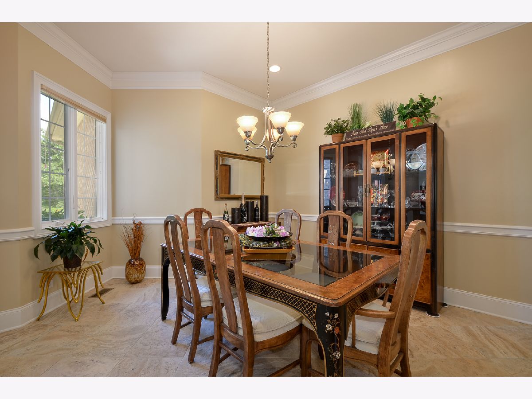
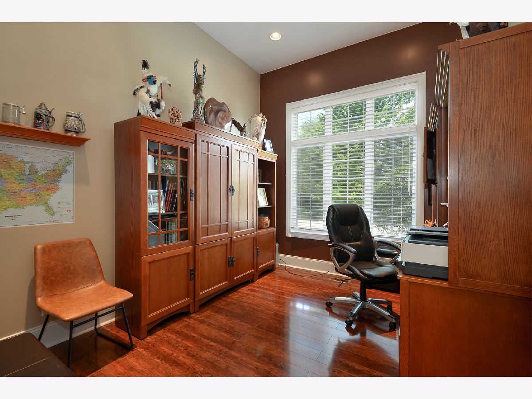
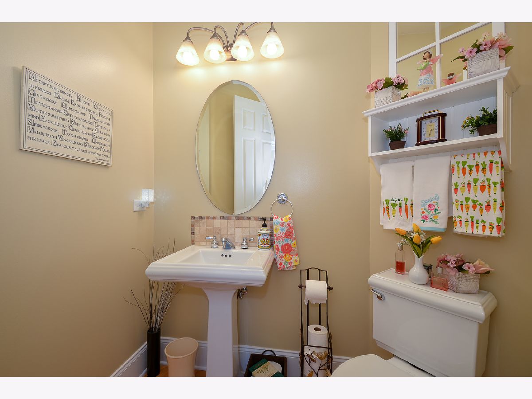
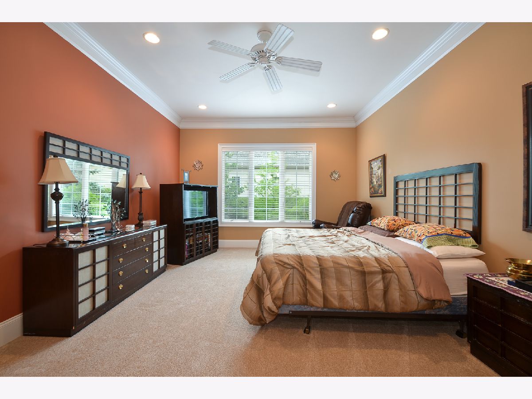
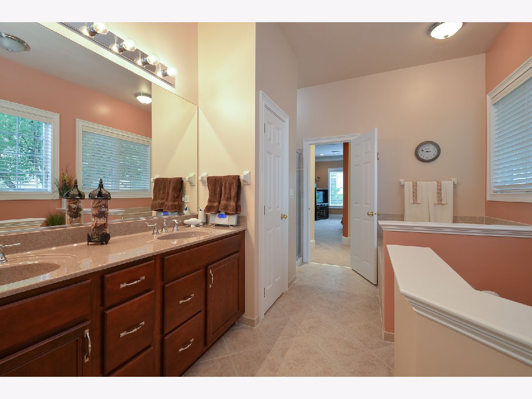
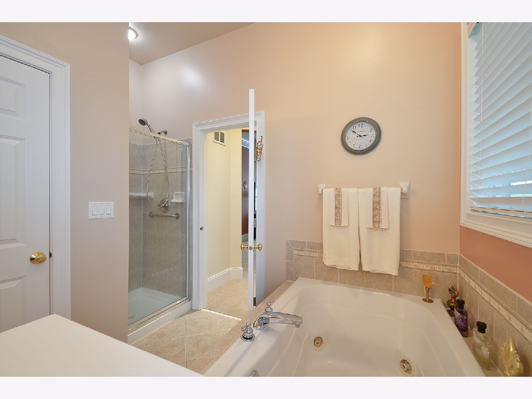
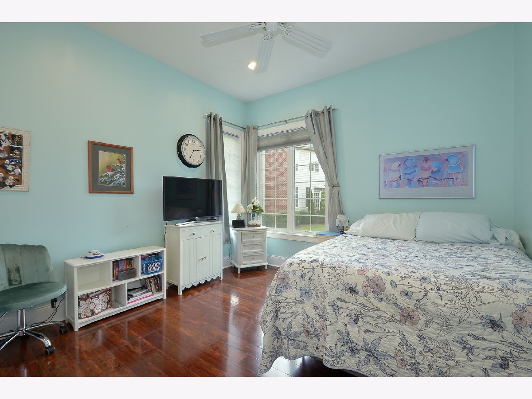
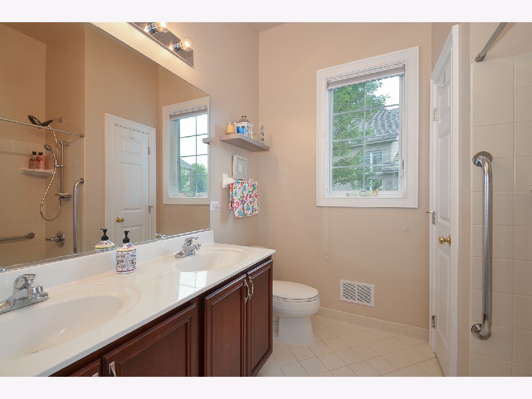
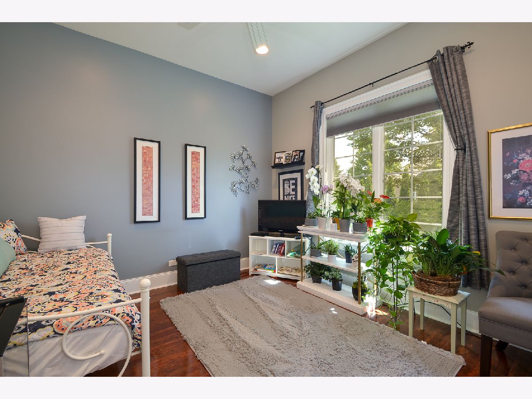
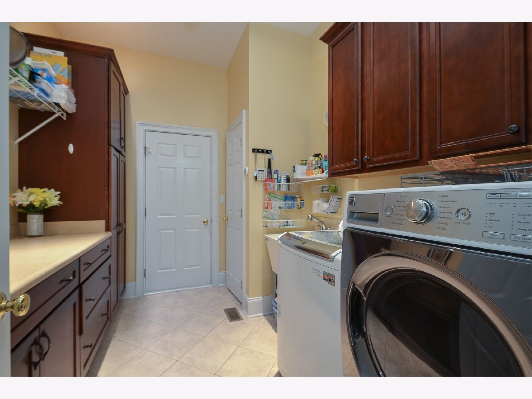
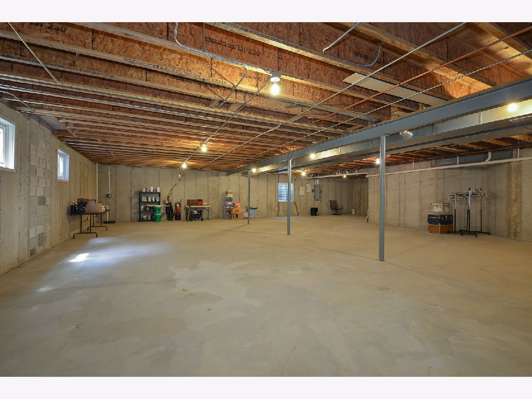
Room Specifics
Total Bedrooms: 3
Bedrooms Above Ground: 3
Bedrooms Below Ground: 0
Dimensions: —
Floor Type: Wood Laminate
Dimensions: —
Floor Type: Wood Laminate
Full Bathrooms: 3
Bathroom Amenities: Whirlpool,Separate Shower,Double Sink,Double Shower
Bathroom in Basement: 0
Rooms: Study,Foyer
Basement Description: Unfinished,Bathroom Rough-In
Other Specifics
| 3 | |
| Concrete Perimeter | |
| Concrete | |
| — | |
| — | |
| INTEGRAL | |
| — | |
| Full | |
| Hardwood Floors, First Floor Laundry, First Floor Full Bath, Walk-In Closet(s) | |
| Double Oven, Microwave, Dishwasher, Refrigerator, Washer, Dryer, Disposal, Stainless Steel Appliance(s), Cooktop, Range Hood | |
| Not in DB | |
| — | |
| — | |
| — | |
| Gas Starter |
Tax History
| Year | Property Taxes |
|---|---|
| 2020 | $9,822 |
Contact Agent
Nearby Similar Homes
Nearby Sold Comparables
Contact Agent
Listing Provided By
Century 21 Affiliated



