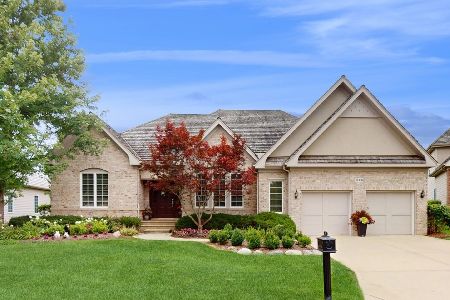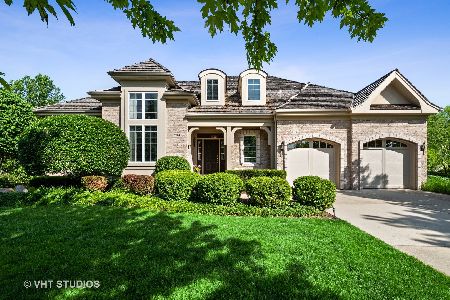1121 Jonathan Drive, Inverness, Illinois 60010
$777,534
|
Sold
|
|
| Status: | Closed |
| Sqft: | 3,500 |
| Cost/Sqft: | $228 |
| Beds: | 4 |
| Baths: | 4 |
| Year Built: | 2006 |
| Property Taxes: | $0 |
| Days On Market: | 7023 |
| Lot Size: | 0,25 |
Description
ENJOY LOW MAINTENANCE LIVING, SNOW REMOVAL, LAWN SERVICE. 9' CEILINGS, 1ST FLOOR EXPANDED MASTER SUITE, SPACIOUS 2-STORY FAMILY ROOM, EXPANDED KITCHEN, LARGE DINING ROOM HIGHLIGHTED W/DECORATIVE COLUMNS. PRIVATE PRINCESS SUITE ON 2ND FLR W/BATH. IMMEDIATE DELIVERY!!!
Property Specifics
| Single Family | |
| — | |
| — | |
| 2006 | |
| — | |
| BYBERRY | |
| No | |
| 0.25 |
| Cook | |
| — | |
| 300 / Monthly | |
| — | |
| — | |
| — | |
| 06326773 | |
| 124101000000 |
Property History
| DATE: | EVENT: | PRICE: | SOURCE: |
|---|---|---|---|
| 10 Sep, 2007 | Sold | $777,534 | MRED MLS |
| 29 Apr, 2007 | Under contract | $797,975 | MRED MLS |
| — | Last price change | $817,975 | MRED MLS |
| 31 Oct, 2006 | Listed for sale | $817,975 | MRED MLS |
Room Specifics
Total Bedrooms: 4
Bedrooms Above Ground: 4
Bedrooms Below Ground: 0
Dimensions: —
Floor Type: —
Dimensions: —
Floor Type: —
Dimensions: —
Floor Type: —
Full Bathrooms: 4
Bathroom Amenities: Separate Shower,Double Sink
Bathroom in Basement: 0
Rooms: —
Basement Description: —
Other Specifics
| 3 | |
| — | |
| — | |
| — | |
| — | |
| 65X65 | |
| Unfinished | |
| — | |
| — | |
| — | |
| Not in DB | |
| — | |
| — | |
| — | |
| — |
Tax History
| Year | Property Taxes |
|---|
Contact Agent
Nearby Similar Homes
Nearby Sold Comparables
Contact Agent
Listing Provided By
CMG Realty Corporation










