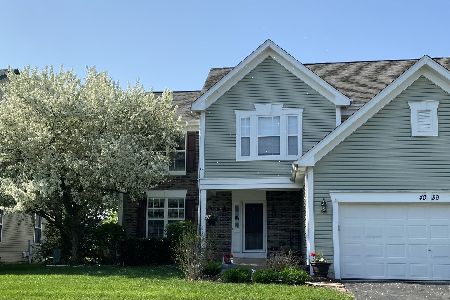1042 Sundew Court, Aurora, Illinois 60504
$345,500
|
Sold
|
|
| Status: | Closed |
| Sqft: | 2,100 |
| Cost/Sqft: | $155 |
| Beds: | 4 |
| Baths: | 3 |
| Year Built: | 1996 |
| Property Taxes: | $9,938 |
| Days On Market: | 1714 |
| Lot Size: | 0,38 |
Description
Great 4 Bedroom Plus Open Loft With 2.5 Baths On A Rare, Premium 0.38 Acre Pond View Lot. Award Winning District 204 In Metea HS. 9 Foot Ceilings On First Floor. Vaulted 2 Story Family Room With Modern Gray Floors And Wood Burning Fireplace. Additional Office/Nook/Bar Area. Formal Living/Dining Room. . Large Master Suite With Double Sinks, Walk In Closet. Good Room Sizes. Full Basement For Additional Living Space And/Or Storage. New Sump Pump And Hot Water Tank. Roof And Siding Also Replaced. Stone Patio. Quiet Cul-De-Sac. Extra Private Fenced In Yard With No Neighbors Behind You! Close To All Shopping, Transportation. 10 minutes to Train and Highway. Get Here Fast!
Property Specifics
| Single Family | |
| — | |
| — | |
| 1996 | |
| Full | |
| — | |
| No | |
| 0.38 |
| Du Page | |
| Chicory Place | |
| 125 / Quarterly | |
| None | |
| Lake Michigan | |
| Public Sewer | |
| 11041748 | |
| 0733114029 |
Nearby Schools
| NAME: | DISTRICT: | DISTANCE: | |
|---|---|---|---|
|
Grade School
Owen Elementary School |
204 | — | |
|
Middle School
Still Middle School |
204 | Not in DB | |
|
High School
Metea Valley High School |
204 | Not in DB | |
Property History
| DATE: | EVENT: | PRICE: | SOURCE: |
|---|---|---|---|
| 24 Jun, 2021 | Sold | $345,500 | MRED MLS |
| 18 May, 2021 | Under contract | $324,900 | MRED MLS |
| 13 May, 2021 | Listed for sale | $324,900 | MRED MLS |
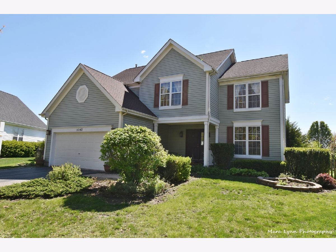
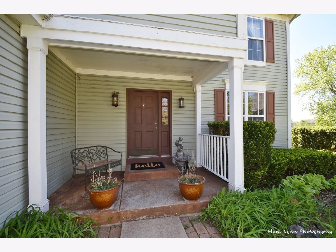
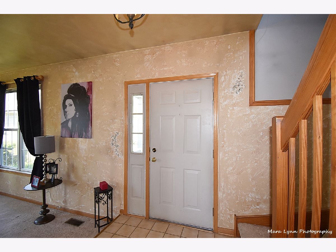
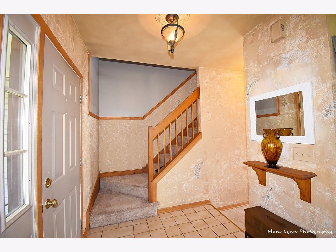
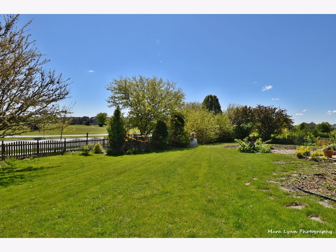
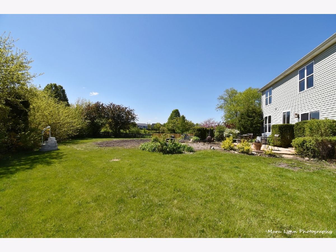
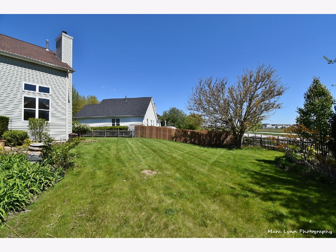
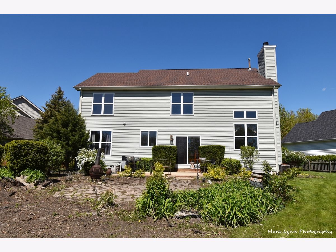
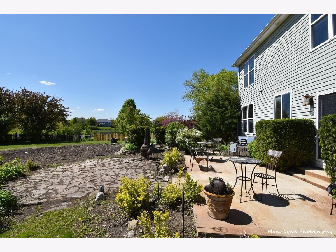
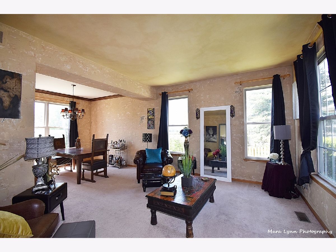
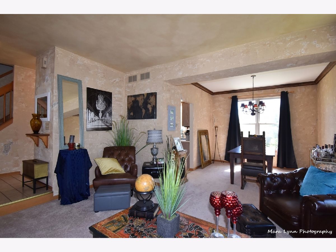
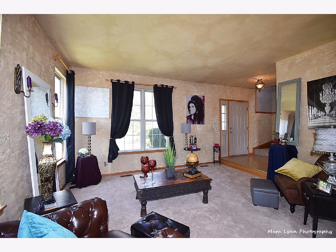
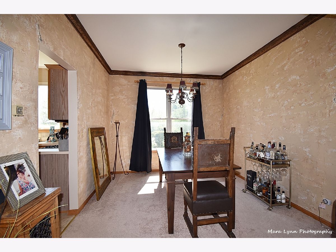
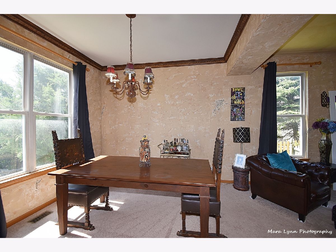
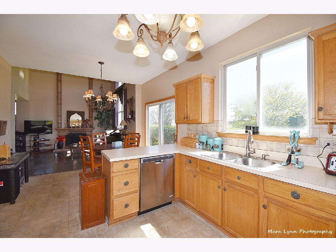
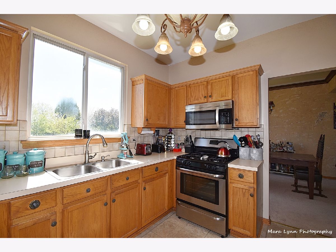
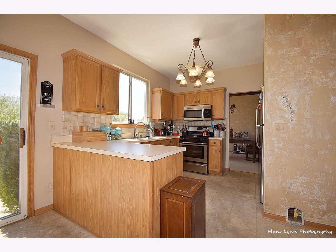
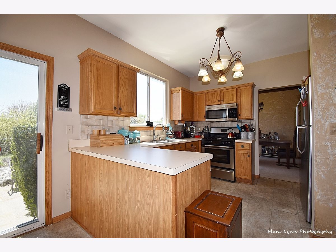
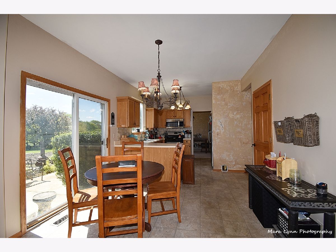
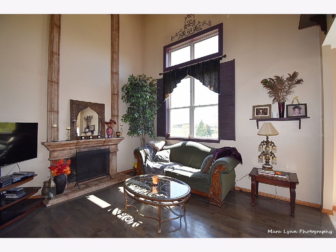
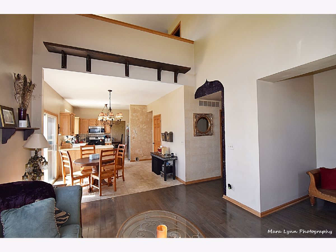
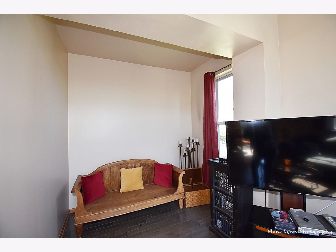
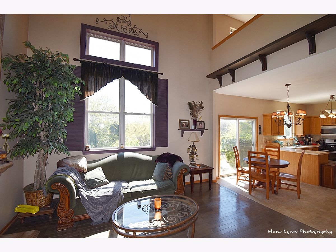
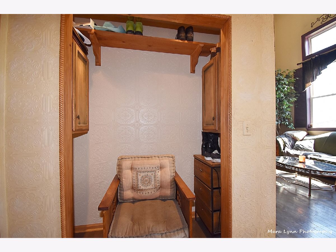
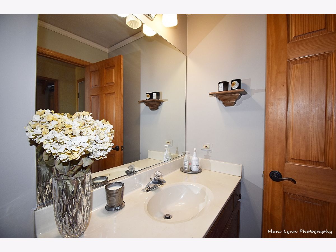
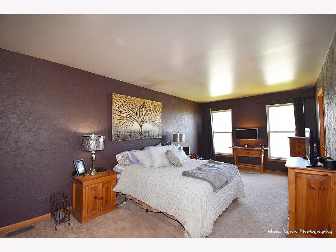
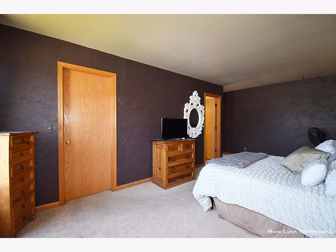
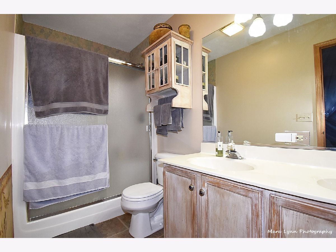
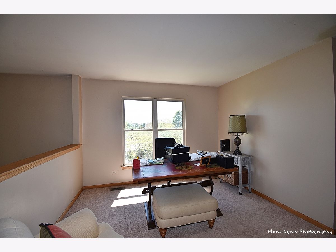
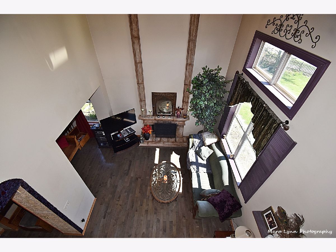
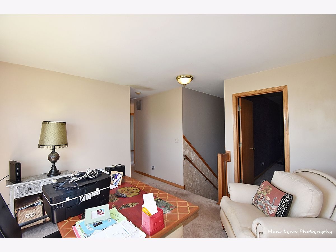
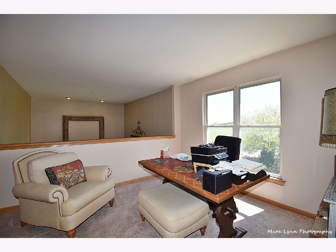
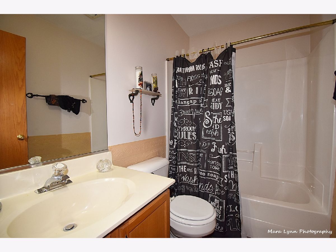
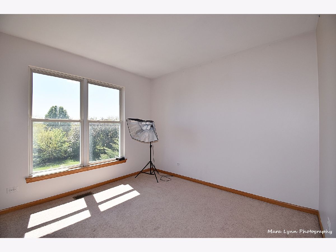
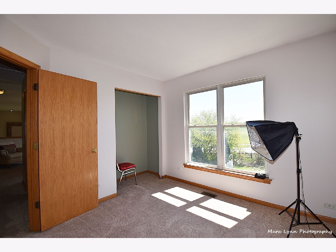
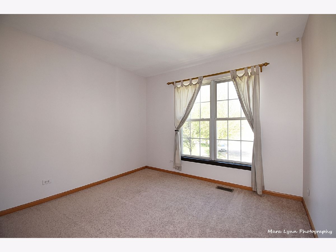
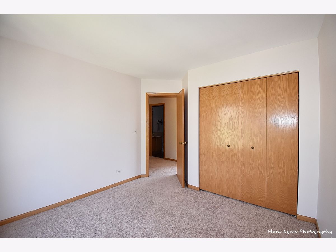
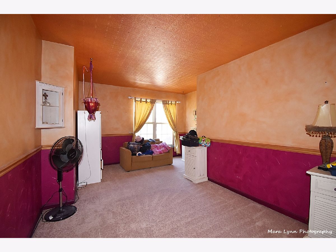
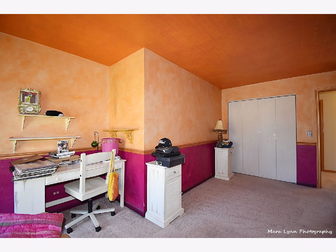
Room Specifics
Total Bedrooms: 4
Bedrooms Above Ground: 4
Bedrooms Below Ground: 0
Dimensions: —
Floor Type: Carpet
Dimensions: —
Floor Type: Carpet
Dimensions: —
Floor Type: Carpet
Full Bathrooms: 3
Bathroom Amenities: Separate Shower,Double Sink
Bathroom in Basement: 0
Rooms: Loft,Breakfast Room
Basement Description: Unfinished
Other Specifics
| 2 | |
| — | |
| Asphalt | |
| Patio | |
| — | |
| 70 X 112 | |
| — | |
| Full | |
| Vaulted/Cathedral Ceilings, Hardwood Floors, Walk-In Closet(s), Ceiling - 9 Foot, Drapes/Blinds | |
| Range, Microwave, Dishwasher, Refrigerator, Washer, Dryer, Stainless Steel Appliance(s) | |
| Not in DB | |
| — | |
| — | |
| — | |
| Gas Log, Gas Starter |
Tax History
| Year | Property Taxes |
|---|---|
| 2021 | $9,938 |
Contact Agent
Nearby Similar Homes
Nearby Sold Comparables
Contact Agent
Listing Provided By
RE/MAX Professionals Select





