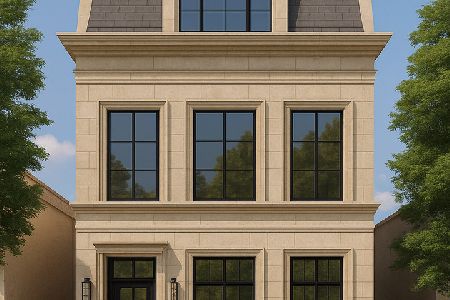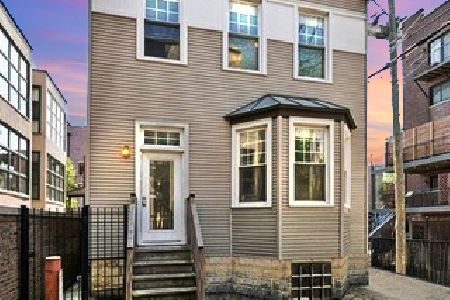1042 Wellington Avenue, Lake View, Chicago, Illinois 60657
$2,625,000
|
Sold
|
|
| Status: | Closed |
| Sqft: | 6,000 |
| Cost/Sqft: | $467 |
| Beds: | 4 |
| Baths: | 5 |
| Year Built: | 2018 |
| Property Taxes: | $0 |
| Days On Market: | 2654 |
| Lot Size: | 0,09 |
Description
Rare, 32' WIDE LOT, FULL MASONRY new construction SFH by JB Homes in the heart of Lakeview! This stunning 6000SF, 6 bed (4 up), 4.5 bath home is a masterpiece with 2 huge roof decks adding another 3600SF of space - a true entertainer's dream! Gorgeous chef's kitchen incl SubZero & Wolf appl pkge w/ 48" cook top, dbl oven, dbl Bosch D/W, SubZero wine fridge, Wolf coffee maker, thick quartz counters, huge island & butler's pantry! All spa baths w/ radiant heated flrs (except powder) & beautiful tile design! Master bath has large steam shower w/ rain shower, body sprays, free standing soaker tub, WC & double vanity. Relax in the sauna & listen to music using the ELAN Smart Home System-also controls lights, temperature, locks, security & more using phone or computer! Extensive custom millwork incl beautiful wine cellar & ALL closets built out w/ organizers, snow melt system in front/back. Prime Lakeview location: 2 blocks to brown line, Southport Corridor, restaurants & boutiques.
Property Specifics
| Single Family | |
| — | |
| — | |
| 2018 | |
| Full | |
| — | |
| No | |
| 0.09 |
| Cook | |
| — | |
| 0 / Not Applicable | |
| None | |
| Public | |
| Public Sewer | |
| 10122643 | |
| 14292090360000 |
Nearby Schools
| NAME: | DISTRICT: | DISTANCE: | |
|---|---|---|---|
|
Grade School
Agassiz Elementary School |
299 | — | |
Property History
| DATE: | EVENT: | PRICE: | SOURCE: |
|---|---|---|---|
| 20 Mar, 2019 | Sold | $2,625,000 | MRED MLS |
| 22 Jan, 2019 | Under contract | $2,799,888 | MRED MLS |
| 26 Oct, 2018 | Listed for sale | $2,799,888 | MRED MLS |
Room Specifics
Total Bedrooms: 6
Bedrooms Above Ground: 4
Bedrooms Below Ground: 2
Dimensions: —
Floor Type: Hardwood
Dimensions: —
Floor Type: Hardwood
Dimensions: —
Floor Type: Hardwood
Dimensions: —
Floor Type: —
Dimensions: —
Floor Type: —
Full Bathrooms: 5
Bathroom Amenities: Separate Shower,Steam Shower,Double Sink,Full Body Spray Shower,Double Shower,Soaking Tub
Bathroom in Basement: 1
Rooms: Bedroom 5,Bedroom 6,Recreation Room,Utility Room-Lower Level
Basement Description: Finished
Other Specifics
| 3 | |
| — | |
| — | |
| — | |
| — | |
| 32X125 | |
| — | |
| Full | |
| Sauna/Steam Room, Bar-Wet, Hardwood Floors, Heated Floors, Second Floor Laundry | |
| — | |
| Not in DB | |
| — | |
| — | |
| — | |
| Gas Log, Gas Starter |
Tax History
| Year | Property Taxes |
|---|
Contact Agent
Nearby Similar Homes
Nearby Sold Comparables
Contact Agent
Listing Provided By
Compass









