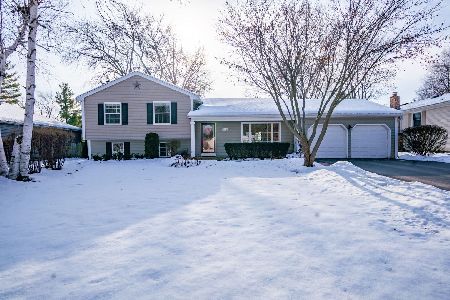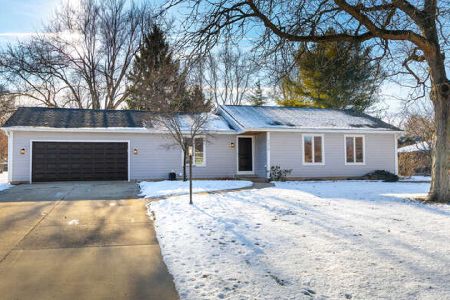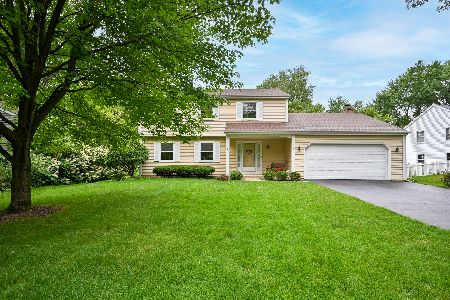1042 Willow Lane, Batavia, Illinois 60510
$305,000
|
Sold
|
|
| Status: | Closed |
| Sqft: | 1,571 |
| Cost/Sqft: | $191 |
| Beds: | 3 |
| Baths: | 3 |
| Year Built: | 1978 |
| Property Taxes: | $6,416 |
| Days On Market: | 2681 |
| Lot Size: | 0,32 |
Description
Incredible three bedroom, two and a half bath RANCH home! Updated kitchen with custom cherry cabinets, granite countertops, an appliance lift for your Kitchenaid mixer or other heavy kitchen appliances, pantry, double ovens with convection microwave & hardwood floors. Split face stone surround fireplace featured in family room with crown molding. Dining room with hardwood floors & incredible views of your picture perfect backyard. Expansive, formal living room with crown molding. Master suite with hardwood floors is your private space with en suite! Two additional bedrooms, hall bath & laundry room with cabinets complete this main level. Finished basement with recreation room with wet bar, brick surround wood burning fireplace, half bath & abundant storage. Basement has it's own separate, exterior access. Oversized 2 car garage! Expansive, almost 1/3 acre lot with mature landscaping featuring 70 different varieties of Hostas & a she-shed! Don't let this ranch pass you by!
Property Specifics
| Single Family | |
| — | |
| Ranch | |
| 1978 | |
| Full | |
| — | |
| No | |
| 0.32 |
| Kane | |
| Woodland Hills | |
| 0 / Not Applicable | |
| None | |
| Public | |
| Public Sewer | |
| 10084096 | |
| 1226227004 |
Nearby Schools
| NAME: | DISTRICT: | DISTANCE: | |
|---|---|---|---|
|
Grade School
Hoover Wood Elementary School |
101 | — | |
|
Middle School
Sam Rotolo Middle School Of Bat |
101 | Not in DB | |
|
High School
Batavia Sr High School |
101 | Not in DB | |
Property History
| DATE: | EVENT: | PRICE: | SOURCE: |
|---|---|---|---|
| 19 Nov, 2018 | Sold | $305,000 | MRED MLS |
| 24 Sep, 2018 | Under contract | $300,000 | MRED MLS |
| 15 Sep, 2018 | Listed for sale | $300,000 | MRED MLS |
Room Specifics
Total Bedrooms: 3
Bedrooms Above Ground: 3
Bedrooms Below Ground: 0
Dimensions: —
Floor Type: Carpet
Dimensions: —
Floor Type: Carpet
Full Bathrooms: 3
Bathroom Amenities: Separate Shower
Bathroom in Basement: 1
Rooms: Recreation Room,Foyer
Basement Description: Finished,Exterior Access
Other Specifics
| 2 | |
| — | |
| Asphalt | |
| Deck, Brick Paver Patio | |
| Landscaped | |
| 84X163X84X164 | |
| — | |
| Full | |
| Bar-Wet, Hardwood Floors, First Floor Bedroom, In-Law Arrangement, First Floor Laundry, First Floor Full Bath | |
| Range, Microwave, Dishwasher, Bar Fridge, Washer, Dryer, Disposal, Stainless Steel Appliance(s) | |
| Not in DB | |
| Sidewalks, Street Paved | |
| — | |
| — | |
| — |
Tax History
| Year | Property Taxes |
|---|---|
| 2018 | $6,416 |
Contact Agent
Nearby Similar Homes
Nearby Sold Comparables
Contact Agent
Listing Provided By
Keller Williams Inspire









