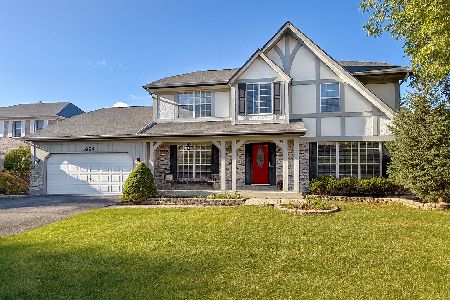1042 Wrens Gate, Mundelein, Illinois 60060
$330,000
|
Sold
|
|
| Status: | Closed |
| Sqft: | 2,665 |
| Cost/Sqft: | $129 |
| Beds: | 5 |
| Baths: | 3 |
| Year Built: | 1997 |
| Property Taxes: | $11,529 |
| Days On Market: | 2109 |
| Lot Size: | 0,42 |
Description
Welcome home to 1042 Wrens Gate! Enjoy OPEN CONCEPT living with abundant natural light throughout! First floor room can be used as an office or bedroom with full bath. This spacious home boasts 9 ft ceilings, water filtration system, newer roof and water heater. Entertain guests outdoors on just under a half acre tree lined lot. Enjoy fully fenced yard with an enormous brick paver patio and fire pit. Close to library, walking trails, parks and community pool. Purchase now and move in by summer! Contact me for the virtual tour of home.
Property Specifics
| Single Family | |
| — | |
| Traditional | |
| 1997 | |
| Full | |
| FARMINGTON | |
| No | |
| 0.42 |
| Lake | |
| Colony Of Longmeadow | |
| 100 / Annual | |
| None | |
| Lake Michigan | |
| Public Sewer | |
| 10692240 | |
| 10232030270000 |
Nearby Schools
| NAME: | DISTRICT: | DISTANCE: | |
|---|---|---|---|
|
Grade School
Mechanics Grove Elementary Schoo |
75 | — | |
|
Middle School
Carl Sandburg Middle School |
75 | Not in DB | |
|
High School
Mundelein Cons High School |
120 | Not in DB | |
Property History
| DATE: | EVENT: | PRICE: | SOURCE: |
|---|---|---|---|
| 13 Mar, 2013 | Sold | $210,000 | MRED MLS |
| 4 Dec, 2012 | Under contract | $234,900 | MRED MLS |
| — | Last price change | $239,900 | MRED MLS |
| 15 Aug, 2012 | Listed for sale | $284,900 | MRED MLS |
| 9 Apr, 2018 | Sold | $332,000 | MRED MLS |
| 17 Feb, 2018 | Under contract | $330,000 | MRED MLS |
| 8 Feb, 2018 | Listed for sale | $330,000 | MRED MLS |
| 15 Jun, 2020 | Sold | $330,000 | MRED MLS |
| 14 May, 2020 | Under contract | $345,000 | MRED MLS |
| — | Last price change | $349,000 | MRED MLS |
| 16 Apr, 2020 | Listed for sale | $349,000 | MRED MLS |
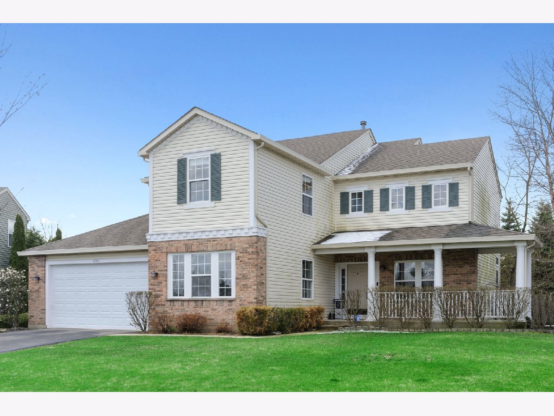
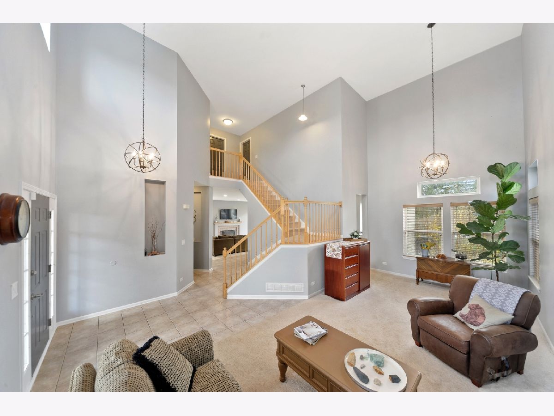
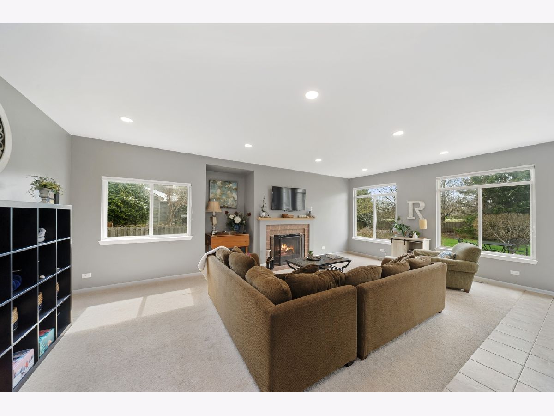
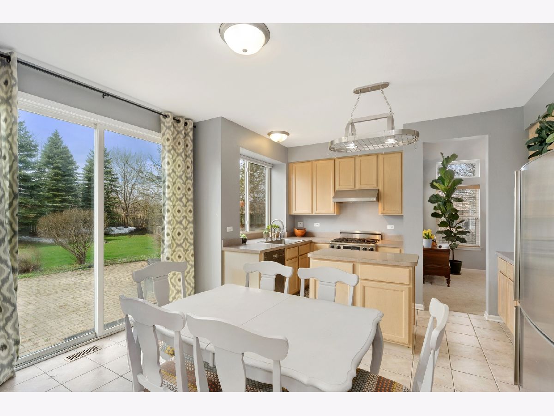
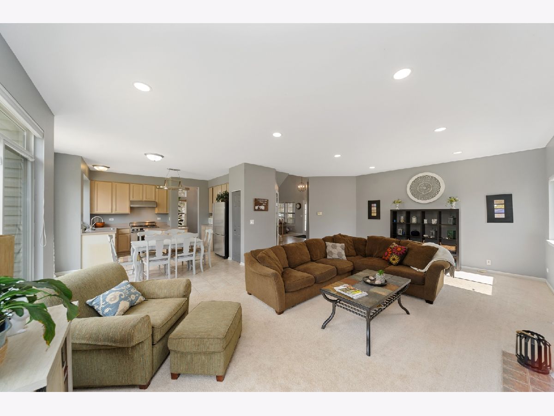
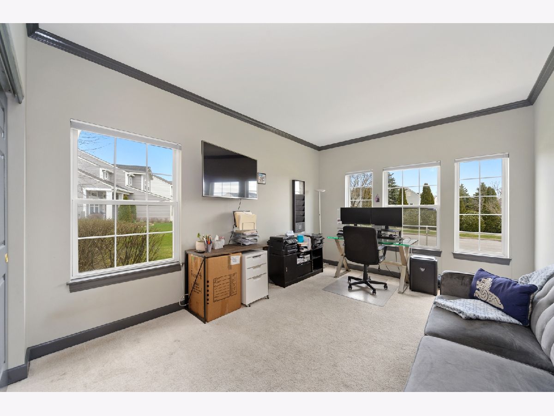
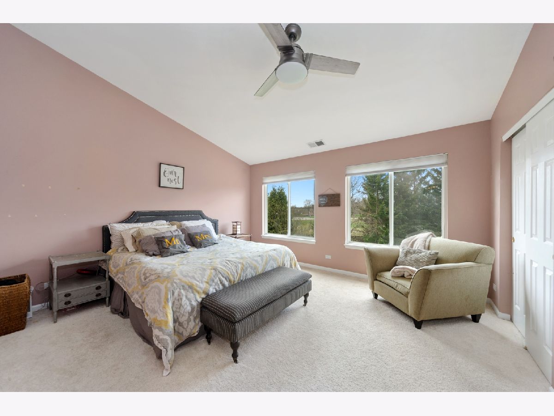
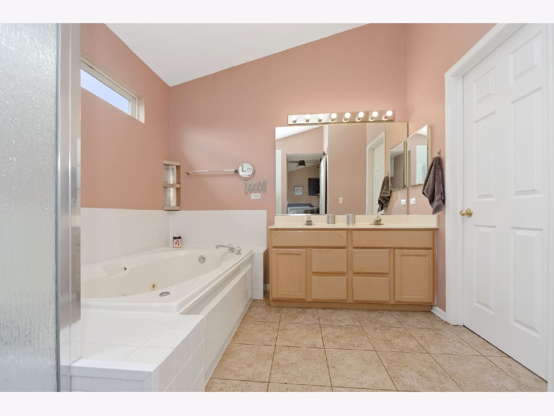
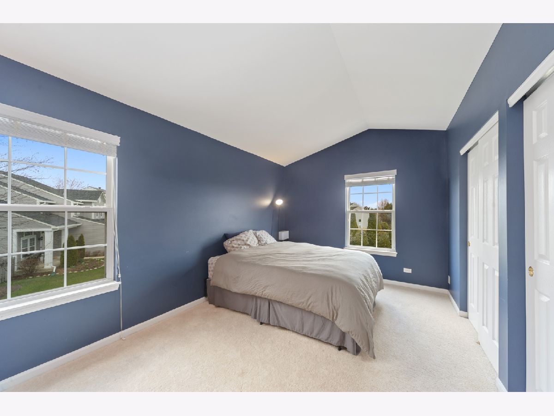
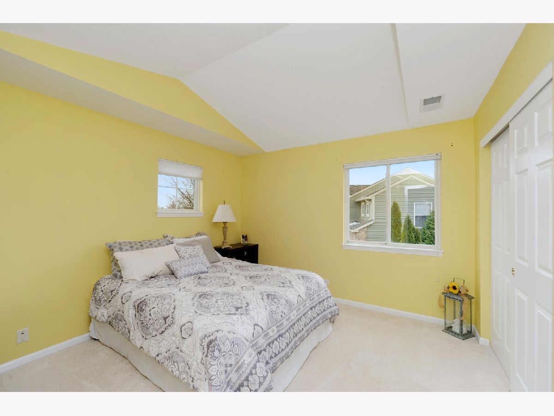
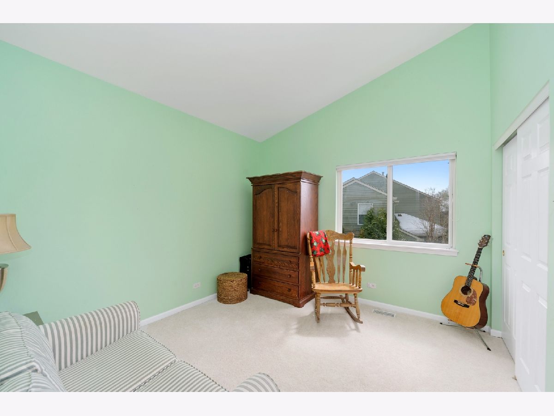
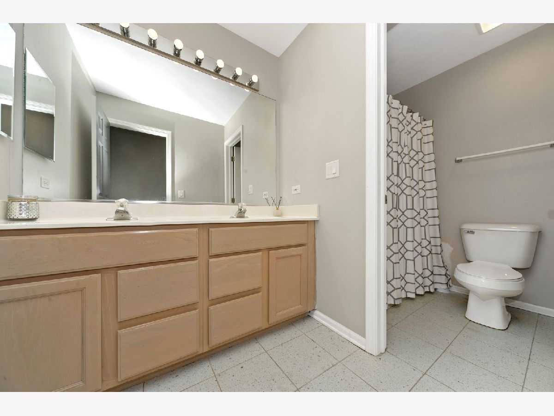
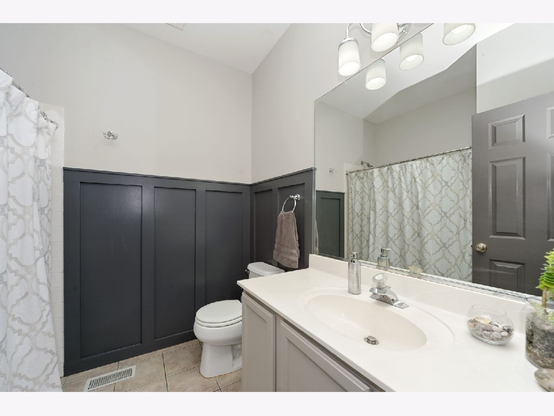
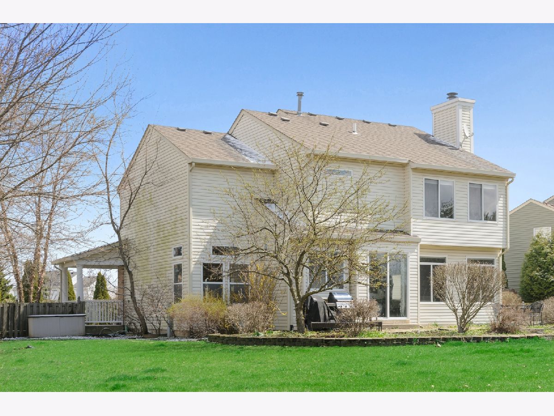
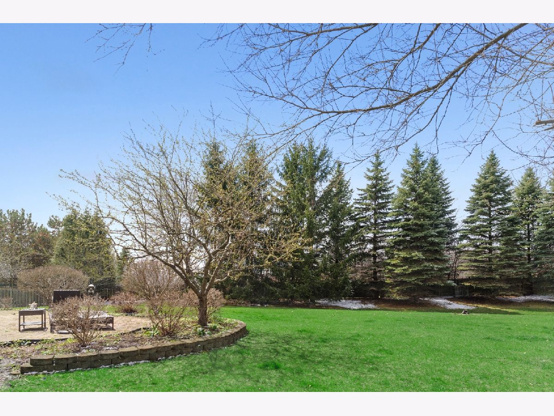
Room Specifics
Total Bedrooms: 5
Bedrooms Above Ground: 5
Bedrooms Below Ground: 0
Dimensions: —
Floor Type: Carpet
Dimensions: —
Floor Type: Carpet
Dimensions: —
Floor Type: Carpet
Dimensions: —
Floor Type: —
Full Bathrooms: 3
Bathroom Amenities: Whirlpool,Separate Shower,Double Sink
Bathroom in Basement: 0
Rooms: Bedroom 5,Foyer,Recreation Room
Basement Description: Unfinished
Other Specifics
| 2 | |
| Concrete Perimeter | |
| Asphalt | |
| Brick Paver Patio | |
| Fenced Yard,Landscaped,Wooded | |
| 68X159X125X197 | |
| Unfinished | |
| Full | |
| Vaulted/Cathedral Ceilings, First Floor Bedroom, In-Law Arrangement, First Floor Laundry | |
| Range, Microwave, Dishwasher, Refrigerator, Freezer, Washer, Dryer, Disposal, Stainless Steel Appliance(s) | |
| Not in DB | |
| Curbs, Sidewalks, Street Lights, Street Paved | |
| — | |
| — | |
| Wood Burning |
Tax History
| Year | Property Taxes |
|---|---|
| 2013 | $10,012 |
| 2018 | $11,418 |
| 2020 | $11,529 |
Contact Agent
Nearby Similar Homes
Nearby Sold Comparables
Contact Agent
Listing Provided By
Berkshire Hathaway HomeServices Chicago



