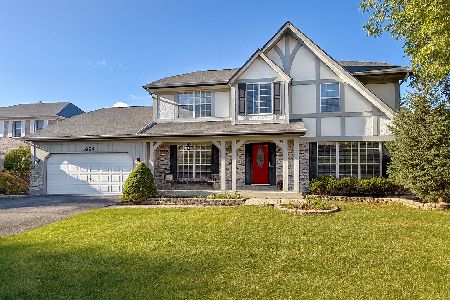1042 Wrens Gate, Mundelein, Illinois 60060
$210,000
|
Sold
|
|
| Status: | Closed |
| Sqft: | 2,535 |
| Cost/Sqft: | $93 |
| Beds: | 5 |
| Baths: | 3 |
| Year Built: | 1997 |
| Property Taxes: | $10,012 |
| Days On Market: | 4911 |
| Lot Size: | 0,42 |
Description
Move right into this 5 BDRM 3BATH home. Features include a Gourmet Kitchen, 6 Panel doors throughout the home, Fully fenced yard. Property sits on .42 acres. Custom Brick Paver Patio 39 x 19' and much more. Home is being sold in "As Is" condition. Please allow time for lender response.
Property Specifics
| Single Family | |
| — | |
| Traditional | |
| 1997 | |
| Full | |
| FARMINGTON | |
| No | |
| 0.42 |
| Lake | |
| Colony Of Longmeadow | |
| 200 / Annual | |
| None | |
| Lake Michigan | |
| Public Sewer | |
| 08139957 | |
| 10232030270000 |
Nearby Schools
| NAME: | DISTRICT: | DISTANCE: | |
|---|---|---|---|
|
Grade School
Mechanics Grove Elementary Schoo |
75 | — | |
|
Middle School
Carl Sandburg Middle School |
75 | Not in DB | |
|
High School
Mundelein Cons High School |
120 | Not in DB | |
Property History
| DATE: | EVENT: | PRICE: | SOURCE: |
|---|---|---|---|
| 13 Mar, 2013 | Sold | $210,000 | MRED MLS |
| 4 Dec, 2012 | Under contract | $234,900 | MRED MLS |
| — | Last price change | $239,900 | MRED MLS |
| 15 Aug, 2012 | Listed for sale | $284,900 | MRED MLS |
| 9 Apr, 2018 | Sold | $332,000 | MRED MLS |
| 17 Feb, 2018 | Under contract | $330,000 | MRED MLS |
| 8 Feb, 2018 | Listed for sale | $330,000 | MRED MLS |
| 15 Jun, 2020 | Sold | $330,000 | MRED MLS |
| 14 May, 2020 | Under contract | $345,000 | MRED MLS |
| — | Last price change | $349,000 | MRED MLS |
| 16 Apr, 2020 | Listed for sale | $349,000 | MRED MLS |
Room Specifics
Total Bedrooms: 5
Bedrooms Above Ground: 5
Bedrooms Below Ground: 0
Dimensions: —
Floor Type: Carpet
Dimensions: —
Floor Type: Carpet
Dimensions: —
Floor Type: Carpet
Dimensions: —
Floor Type: —
Full Bathrooms: 3
Bathroom Amenities: Whirlpool,Separate Shower,Double Sink
Bathroom in Basement: 0
Rooms: Bedroom 5,Breakfast Room,Foyer,Gallery
Basement Description: Unfinished
Other Specifics
| 2 | |
| Concrete Perimeter | |
| Asphalt | |
| Patio | |
| Fenced Yard,Landscaped | |
| 68X159X125X197 | |
| Unfinished | |
| Full | |
| Vaulted/Cathedral Ceilings, First Floor Bedroom, In-Law Arrangement | |
| Range, Dishwasher, Refrigerator, Disposal, Trash Compactor | |
| Not in DB | |
| Sidewalks, Street Lights, Street Paved | |
| — | |
| — | |
| Wood Burning, Gas Starter |
Tax History
| Year | Property Taxes |
|---|---|
| 2013 | $10,012 |
| 2018 | $11,418 |
| 2020 | $11,529 |
Contact Agent
Nearby Similar Homes
Nearby Sold Comparables
Contact Agent
Listing Provided By
3G Realty INC









