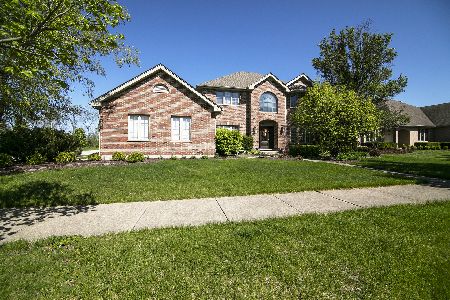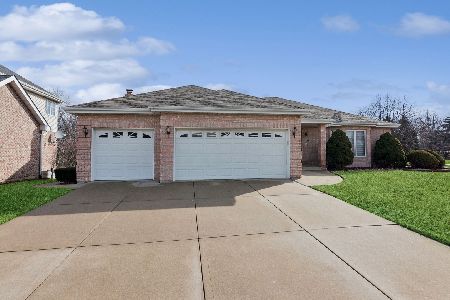10423 Louetta Lane, Orland Park, Illinois 60467
$490,000
|
Sold
|
|
| Status: | Closed |
| Sqft: | 3,505 |
| Cost/Sqft: | $151 |
| Beds: | 5 |
| Baths: | 3 |
| Year Built: | 2000 |
| Property Taxes: | $12,677 |
| Days On Market: | 1864 |
| Lot Size: | 0,24 |
Description
This amazing, nicely updated & impeccably maintained brick Georgian exudes quality & elegance throughout with its attention to detail, quality upgrades & luxury amenities! Features of this lovely home include gorgeous chef's kitchen with custom cabinetry with under cabinet lighting, granite counters & backsplash, large center island that provides storage, chef's grade stainless steel appliances including a double over & 6 burner range & custom built extra deep pantry; Formal dining room with coffered ceiling, crown molding & chair rail & butler's pantry with granite counter; Breakfast area with new door to the huge concrete patio overlooking the aluminum fenced yard with irrigation system; Formal living room with crown molding & gleaming hardwood flooring with inlay; Dramatic, 2-story family room with new Heatilator fireplace with custom mantle; Double door entry to main level office/5th bedroom; Full, remodeled bath main level (Great related living potential); Main level laundry/mudroom with sink & built-in ironing board; Freshly refinished hardwood flooring throughout most rooms; The 2nd level boasts a large catwalk/loft with 2 skylights overlooking the stunning family room; Double door entry to the posh master suite that offers a tray ceiling, HUGE, heated & cooled walk-in closet with custom organizers & updated luxury bath that boasts detailed tile work, spa shower with Hansgrohe rain shower head & hand held body sprayer, double granite vanity, whirlpool tub & music speaker; Vaulted bedroom 2; Hardwood flooring in all bedrooms is great for allergies; Updated bath 2 with extensive custom tile; Full, English, look-out basement with pool table that will stay; Whole house surge protector; 3 car attached garage with shelving.
Property Specifics
| Single Family | |
| — | |
| Georgian | |
| 2000 | |
| Full,English | |
| — | |
| No | |
| 0.24 |
| Cook | |
| — | |
| 0 / Not Applicable | |
| None | |
| Lake Michigan | |
| Public Sewer | |
| 10953462 | |
| 27322130010000 |
Nearby Schools
| NAME: | DISTRICT: | DISTANCE: | |
|---|---|---|---|
|
Grade School
Meadow Ridge School |
135 | — | |
|
Middle School
Century Junior High School |
135 | Not in DB | |
|
High School
Carl Sandburg High School |
230 | Not in DB | |
Property History
| DATE: | EVENT: | PRICE: | SOURCE: |
|---|---|---|---|
| 19 Feb, 2021 | Sold | $490,000 | MRED MLS |
| 17 Jan, 2021 | Under contract | $529,900 | MRED MLS |
| 14 Dec, 2020 | Listed for sale | $529,900 | MRED MLS |
















































Room Specifics
Total Bedrooms: 5
Bedrooms Above Ground: 5
Bedrooms Below Ground: 0
Dimensions: —
Floor Type: Hardwood
Dimensions: —
Floor Type: Hardwood
Dimensions: —
Floor Type: Hardwood
Dimensions: —
Floor Type: —
Full Bathrooms: 3
Bathroom Amenities: Whirlpool,Separate Shower,Double Sink,Full Body Spray Shower,Double Shower
Bathroom in Basement: 0
Rooms: Office,Bedroom 5
Basement Description: Unfinished
Other Specifics
| 3 | |
| Concrete Perimeter | |
| Concrete | |
| Patio, Storms/Screens | |
| Corner Lot,Fenced Yard,Landscaped | |
| 121X85 | |
| — | |
| Full | |
| Vaulted/Cathedral Ceilings, Skylight(s), Hardwood Floors, First Floor Bedroom, In-Law Arrangement, First Floor Laundry, First Floor Full Bath, Built-in Features, Walk-In Closet(s), Ceiling - 10 Foot, Granite Counters | |
| Double Oven, Range, Microwave, Dishwasher, Washer, Dryer, Disposal, Stainless Steel Appliance(s) | |
| Not in DB | |
| — | |
| — | |
| — | |
| Attached Fireplace Doors/Screen, Gas Log, Gas Starter, Heatilator |
Tax History
| Year | Property Taxes |
|---|---|
| 2021 | $12,677 |
Contact Agent
Nearby Similar Homes
Nearby Sold Comparables
Contact Agent
Listing Provided By
Century 21 Affiliated







