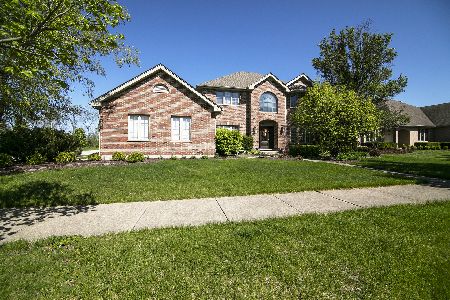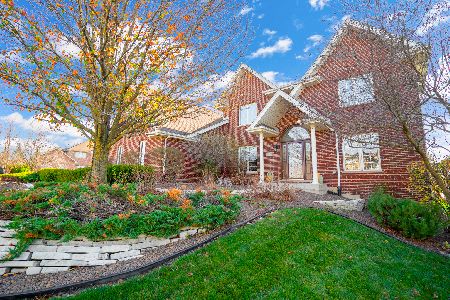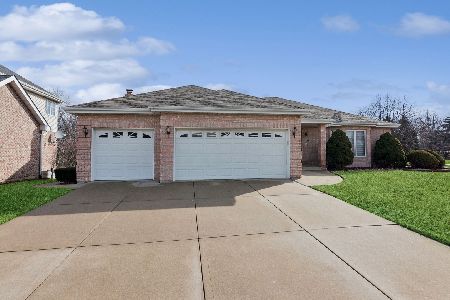17759 Abigail Lane, Orland Park, Illinois 60467
$310,000
|
Sold
|
|
| Status: | Closed |
| Sqft: | 2,927 |
| Cost/Sqft: | $114 |
| Beds: | 4 |
| Baths: | 3 |
| Year Built: | 1999 |
| Property Taxes: | $11,506 |
| Days On Market: | 2331 |
| Lot Size: | 0,28 |
Description
Check out this 4 bedroom, 2.5 bath, 3 car garage in Eagle Ridge III! This home features oak floors as you enter the foyer, separate formal living room & dining room. Oak cabinets, trim & flooring with eat-in kitchen & a breakfast bar! Kitchen is open to the family room with vaulted ceilings, oak mantel with the wood burning fireplace plus a gas starter. Large laundry room with sink & counter for folding with the garage entrance. Walk a couple steps up to 2 bedrooms with walk-in closets, 1 bedroom with double closets & full bath for them to share. Walk up to the 3rd level to your private master suite, features include a tray ceiling, large walk-in closet with a laundry shoot, master bath has double vanity, whirlpool tub and separate shower! The basement is ready for you to finish with 8' and 11' ceilings, fireplace, roughed in bath and plenty of storage! Relax in the fully fenced back yard, brick paver patio with gas hookup for grill! Make your appointment today!! Being sold as-is
Property Specifics
| Single Family | |
| — | |
| — | |
| 1999 | |
| Full | |
| — | |
| No | |
| 0.28 |
| Cook | |
| Eagle Ridge Iii | |
| — / Not Applicable | |
| None | |
| Lake Michigan | |
| Public Sewer | |
| 10506180 | |
| 27322100240000 |
Property History
| DATE: | EVENT: | PRICE: | SOURCE: |
|---|---|---|---|
| 27 Dec, 2019 | Sold | $310,000 | MRED MLS |
| 25 Oct, 2019 | Under contract | $335,000 | MRED MLS |
| — | Last price change | $340,000 | MRED MLS |
| 4 Sep, 2019 | Listed for sale | $349,900 | MRED MLS |
Room Specifics
Total Bedrooms: 4
Bedrooms Above Ground: 4
Bedrooms Below Ground: 0
Dimensions: —
Floor Type: —
Dimensions: —
Floor Type: —
Dimensions: —
Floor Type: —
Full Bathrooms: 3
Bathroom Amenities: Whirlpool,Separate Shower,Double Sink
Bathroom in Basement: 0
Rooms: Foyer
Basement Description: Unfinished,Bathroom Rough-In,Egress Window
Other Specifics
| 3 | |
| Concrete Perimeter | |
| Concrete | |
| Brick Paver Patio | |
| Fenced Yard,Forest Preserve Adjacent | |
| 78X155 | |
| Pull Down Stair | |
| Full | |
| Vaulted/Cathedral Ceilings, Skylight(s), Hardwood Floors, First Floor Laundry, Walk-In Closet(s) | |
| Range, Microwave, Dishwasher, Refrigerator, Washer, Dryer, Disposal | |
| Not in DB | |
| — | |
| — | |
| — | |
| Wood Burning, Gas Log, Gas Starter |
Tax History
| Year | Property Taxes |
|---|---|
| 2019 | $11,506 |
Contact Agent
Nearby Similar Homes
Nearby Sold Comparables
Contact Agent
Listing Provided By
Baird & Warner








