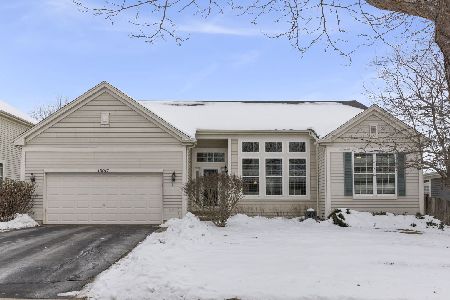10427 Eastwood Drive, Huntley, Illinois 60142
$350,000
|
Sold
|
|
| Status: | Closed |
| Sqft: | 3,119 |
| Cost/Sqft: | $117 |
| Beds: | 4 |
| Baths: | 3 |
| Year Built: | 2004 |
| Property Taxes: | $8,092 |
| Days On Market: | 2031 |
| Lot Size: | 0,25 |
Description
BREATHTAKING OPEN FLOOR PLAN Home Offers 3119 Finished SF PLUS an Additional 1085 SF Unfinished Basement for a Total of 4204 SF! Located on One of the Largest Premium Lots in Northbridge! ALL Fenced Private Yard with Arbor Entrance! Professional Landscaping with Tall Sunset Maple Trees & White Pine Trees for Added Privacy! Custom Concrete 400 SF Patio (2016)! Shed & Private Dog Run PLUS Swingset! Highest Elevation Home Exterior with Upgraded Brick Front & Recently Painted PVC Trim (2017)! Interior Boasts 12' Ceilings & Large Tall Windows Throughout Main Level in Foyer, Living, Dining, Kitchen, Eating Area & Main Floor Family Room Pours in Natural Lighting! Plus this Home Offers 2 Family Rooms Above Ground Level: 1 Off the Kitchen & 1 that Steps Down to the Lower Level! Formal Living & Dining Rooms with Oversized Foyer Closet & Butler's Pantry Featuring Tall Cabinets! Large OPEN Kitchen Includes Tall Maple Cabinets with Crown Molding & NEW Hardware Plus Lower Cabinets have Soft Close Hinges & Hidden Garbage Cabinet Pullout! More Cabinets Extended in the Eating Area for More Storage! HUGE Island with Breakfast Bar! Stainless Steel Appliances Include NEWER Refrigerator (2016), Dishwasher (2019) & Fan Hood (2016)! Bose Surround Sound Piped from 2nd Family Room to Kitchen. Eating Area with 8' Sliding Glass Door to Yard! Main Family Room with Wall of Windows & Ceiling Fan! Lower Level Features EXPANSIVE Lower Level Family Room with Recessed Lighting, 2nd Sliding Glass Door to Yard PLUS Bose Surround Sound & Speakers! Office with Double Door Entry & Separate Circuit from Electric Panel to Office to Support All Electronics! Powder Room with Crown Molding, NEW in 2020 Granite Vanity, Lighting, Mirror & Faucet! Large Laundry Room with Front Load Washer & Dryer, Cabinets & Sink! Upper Level with ENORMOUS Master Bedroom with Vaulted Ceiling, Plant Shelf, Ceiling Fan & NEW Window Treatments! Large (9' x 6') Walk-In Closet! Master Bath with Vaulted Ceiling, Garden Tub, Separate Shower, Ceramic Wall Surround & Floors, NEW in 2020 Faucets, Lighting & Cabinet Hardware! Plus Private Commode Room! LARGE 2nd, 3rd & 4th Bedrooms! Hall Bath with Double Sinks with NEW in 2020 Lighting & Cabinet Hardware! HUGE & RARE Deep Pour Basement with 2 Egress Windows Ready for Finishing, NEW Furnace Blower (2019), Whole House Humidifier & Expansive Crawlspace with Concrete Flooring for Plenty of Storage! Entire Home with Upgraded Lighting Throughout! Oil Rubbed Bronze Fixtures: ALL Door Knobs, Hinges & Door Stoppers! 2.5+ Car Attached 22 Foot Deep Garage for All Your Trucks & Toys! Convenient Location Close to Hospital, Restaurants, Shopping, Downtown Huntley & Tollway! TERRIFIC Huntley Schools! It's a WIN-WIN!
Property Specifics
| Single Family | |
| — | |
| — | |
| 2004 | |
| Full | |
| — | |
| No | |
| 0.25 |
| Mc Henry | |
| Northbridge | |
| 436 / Annual | |
| Other | |
| Public | |
| Public Sewer | |
| 10774766 | |
| 1827152027 |
Nearby Schools
| NAME: | DISTRICT: | DISTANCE: | |
|---|---|---|---|
|
Grade School
Chesak Elementary School |
158 | — | |
|
Middle School
Marlowe Middle School |
158 | Not in DB | |
|
High School
Huntley High School |
158 | Not in DB | |
Property History
| DATE: | EVENT: | PRICE: | SOURCE: |
|---|---|---|---|
| 18 Sep, 2020 | Sold | $350,000 | MRED MLS |
| 26 Jul, 2020 | Under contract | $364,900 | MRED MLS |
| — | Last price change | $374,900 | MRED MLS |
| 8 Jul, 2020 | Listed for sale | $374,900 | MRED MLS |
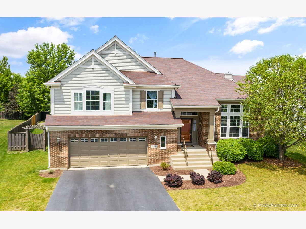
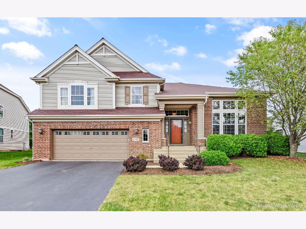
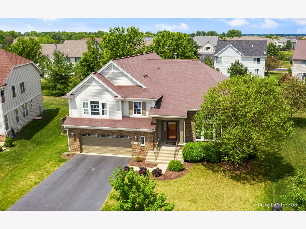
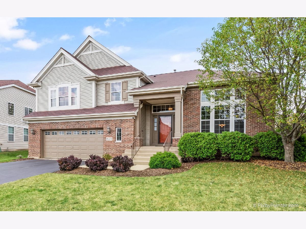
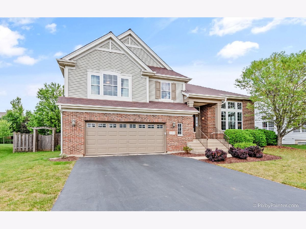
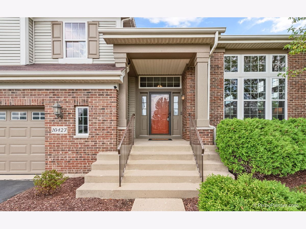
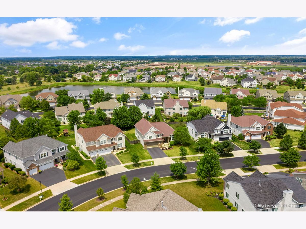
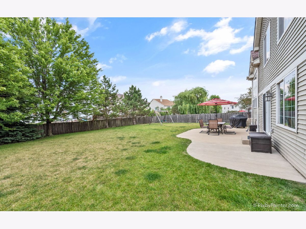
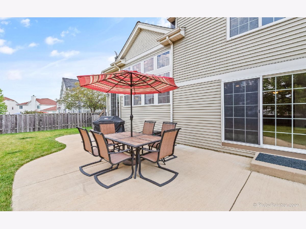
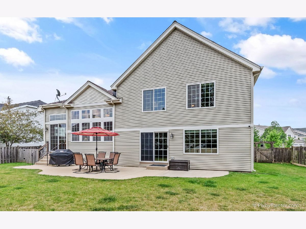
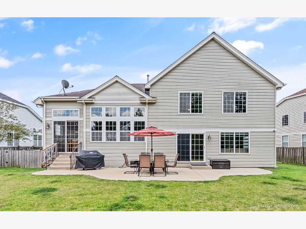
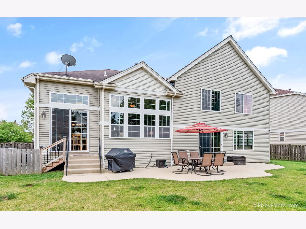
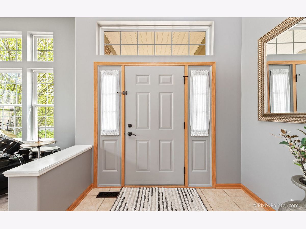
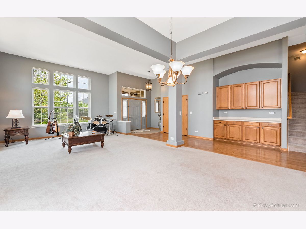
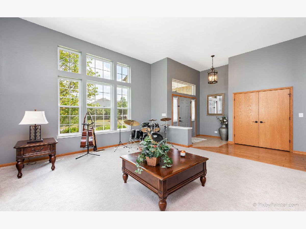
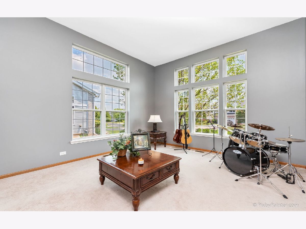
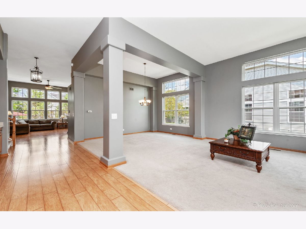
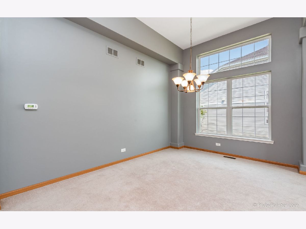
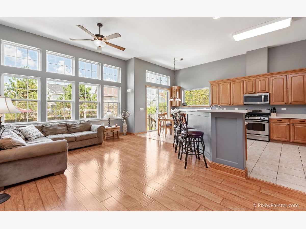
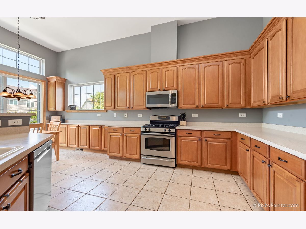
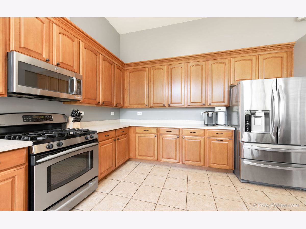
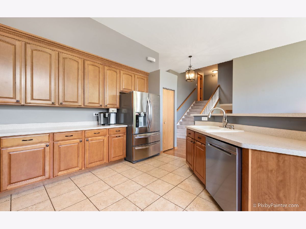
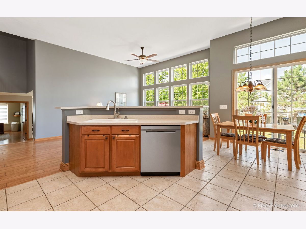
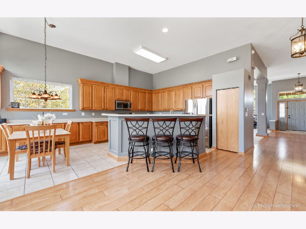
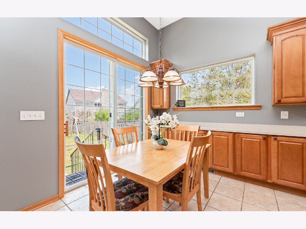
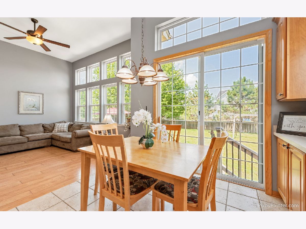
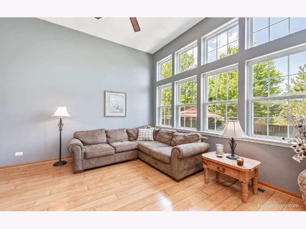
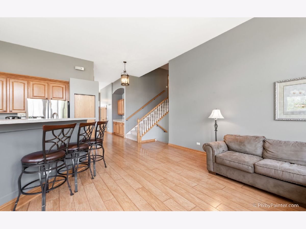
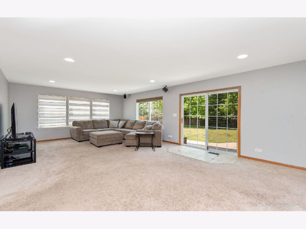
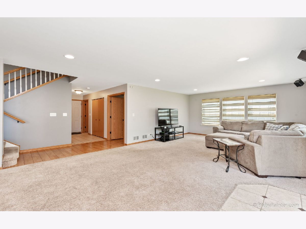
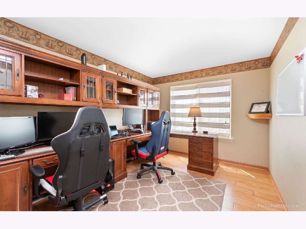
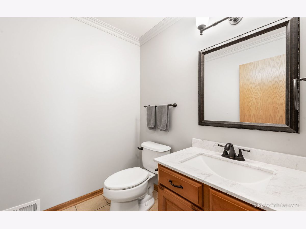
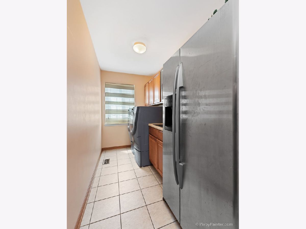
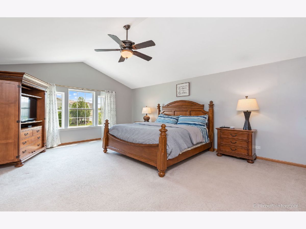
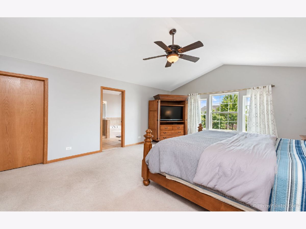
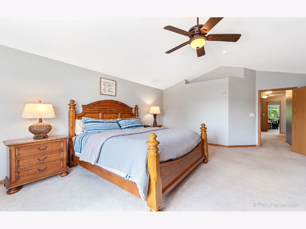
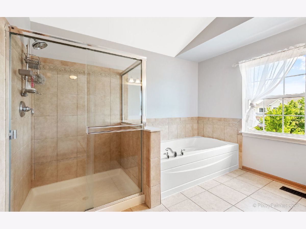
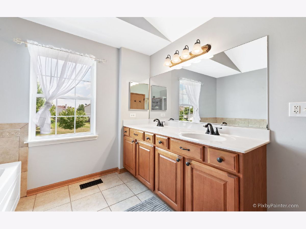
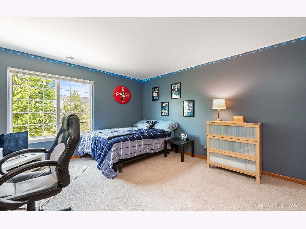
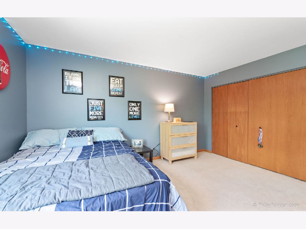
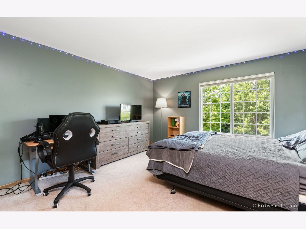
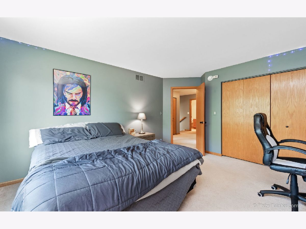
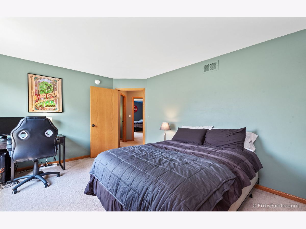
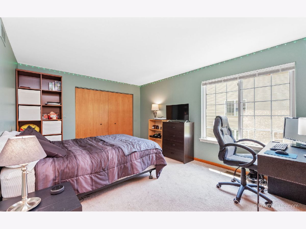
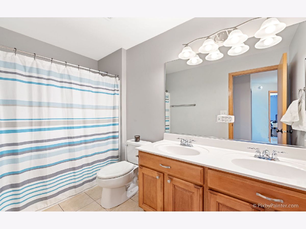
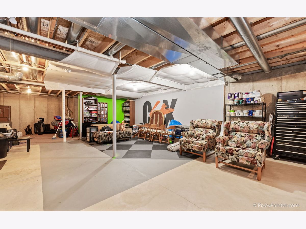
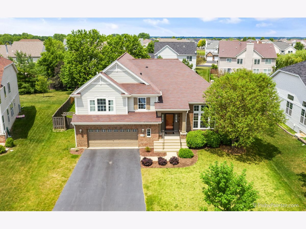
Room Specifics
Total Bedrooms: 4
Bedrooms Above Ground: 4
Bedrooms Below Ground: 0
Dimensions: —
Floor Type: Carpet
Dimensions: —
Floor Type: Carpet
Dimensions: —
Floor Type: Carpet
Full Bathrooms: 3
Bathroom Amenities: Separate Shower,Double Sink,Garden Tub
Bathroom in Basement: 0
Rooms: Eating Area,Office,Family Room,Walk In Closet,Foyer,Recreation Room
Basement Description: Unfinished,Sub-Basement
Other Specifics
| 2.5 | |
| Concrete Perimeter | |
| Asphalt | |
| Patio | |
| Fenced Yard,Landscaped | |
| 64.6 X 146.9 X 88.8 X 141. | |
| — | |
| Full | |
| Vaulted/Cathedral Ceilings, Wood Laminate Floors, Walk-In Closet(s) | |
| Range, Microwave, Dishwasher, Refrigerator, Washer, Dryer, Disposal, Stainless Steel Appliance(s) | |
| Not in DB | |
| Park, Curbs, Sidewalks, Street Lights, Street Paved | |
| — | |
| — | |
| — |
Tax History
| Year | Property Taxes |
|---|---|
| 2020 | $8,092 |
Contact Agent
Nearby Similar Homes
Nearby Sold Comparables
Contact Agent
Listing Provided By
Keller Williams Success Realty






