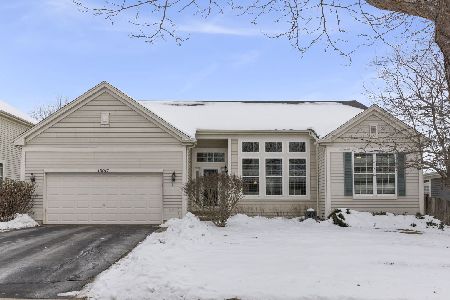10417 Eastwood Drive, Huntley, Illinois 60142
$330,000
|
Sold
|
|
| Status: | Closed |
| Sqft: | 3,119 |
| Cost/Sqft: | $107 |
| Beds: | 4 |
| Baths: | 3 |
| Year Built: | 2004 |
| Property Taxes: | $8,288 |
| Days On Market: | 2107 |
| Lot Size: | 0,23 |
Description
Fantastic home in the coveted Northbridge subdivision in Huntley. 4 bedrooms plus office and 3 full bathrooms. It's bigger than it looks at over 3000 square feet, The massive living room/dining room combo has 12 foot ceilings with windows all the way up, hardwood floors and built-ins. The kitchen has stainlees steel appliances, ceramic tile floors, loads of cabinets with eat-in space and additional space for additional dining area or lounging. On the lower level there's an oversized family room with fireplace and tons of windows and hardwood floors ,an office or 5th bedroom, a laundryroom and full bath. The second floor has 4 good sized bedrooms including a huge master with new carpet, walk-in closet and master bath with tub, walk-in shower and double sinks. There are windows galore and two sets of sliders to the big backyard. Large sub-basement can be finished for even more space or keep for storage. Great neighborhood, close to the park & shopping. Huntley schools.
Property Specifics
| Single Family | |
| — | |
| — | |
| 2004 | |
| Partial | |
| ARLINGTON | |
| No | |
| 0.23 |
| Mc Henry | |
| Northbridge | |
| 436 / Annual | |
| Other | |
| Public | |
| Public Sewer | |
| 10697961 | |
| 1827152028 |
Nearby Schools
| NAME: | DISTRICT: | DISTANCE: | |
|---|---|---|---|
|
Grade School
Chesak Elementary School |
158 | — | |
|
Middle School
Marlowe Middle School |
158 | Not in DB | |
|
High School
Huntley High School |
158 | Not in DB | |
Property History
| DATE: | EVENT: | PRICE: | SOURCE: |
|---|---|---|---|
| 27 Aug, 2020 | Sold | $330,000 | MRED MLS |
| 22 Jul, 2020 | Under contract | $334,900 | MRED MLS |
| — | Last price change | $340,000 | MRED MLS |
| 24 Apr, 2020 | Listed for sale | $340,000 | MRED MLS |






































Room Specifics
Total Bedrooms: 4
Bedrooms Above Ground: 4
Bedrooms Below Ground: 0
Dimensions: —
Floor Type: Carpet
Dimensions: —
Floor Type: Carpet
Dimensions: —
Floor Type: Carpet
Full Bathrooms: 3
Bathroom Amenities: Separate Shower,Double Sink
Bathroom in Basement: 0
Rooms: Eating Area,Office,Foyer
Basement Description: Unfinished
Other Specifics
| 2 | |
| — | |
| Asphalt | |
| — | |
| — | |
| 9994 | |
| — | |
| Full | |
| Vaulted/Cathedral Ceilings, Hardwood Floors, Walk-In Closet(s) | |
| Range, Microwave, Dishwasher, Refrigerator | |
| Not in DB | |
| Curbs, Sidewalks, Street Paved | |
| — | |
| — | |
| Wood Burning |
Tax History
| Year | Property Taxes |
|---|---|
| 2020 | $8,288 |
Contact Agent
Nearby Similar Homes
Nearby Sold Comparables
Contact Agent
Listing Provided By
Baird & Warner











