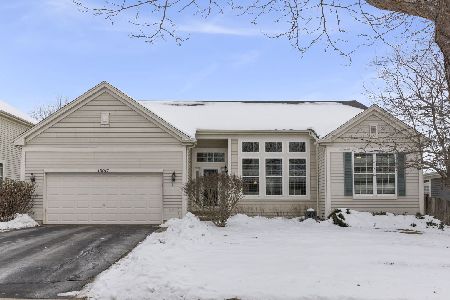10428 Eastwood Drive, Huntley, Illinois 60142
$343,000
|
Sold
|
|
| Status: | Closed |
| Sqft: | 2,988 |
| Cost/Sqft: | $117 |
| Beds: | 5 |
| Baths: | 3 |
| Year Built: | 2004 |
| Property Taxes: | $7,889 |
| Days On Market: | 2580 |
| Lot Size: | 0,25 |
Description
Absolutely stunning 5-bedroom Windsor model with soaring 2-story ceilings! Kitchen with diagonal hardwood flooring,Corian countertops,island, 42"maple cabinets,black SS appl & additional pantry cabinetry! Family rm with fireplace,fan & wired for surround sound! Living room with 2-story ceiling, fan & walls of windows! New light fixtures t/o! Foyer area with new dbl-glazed front door, hdwd flr & plant shelf! Bath with new double-bowl sink! Ceramic tiles in all baths! Master suite with vaulted ceiling,fan & plant shelf! Dressing area with his & her closets! Spacious master bath with his & her vanity areas,large soaking tub,sep.shower,toilet closet & vaulted ceiling!1st flr bdrm currently used as an office.1/2 bath has area & plumbing for conversion to full bath. Large fenced yard with deck & gazebo! Upgraded wall insulation & exterior elevation, siding & roof! Heated & insulated garage! Inground 9-zone irrigation system! Conditioned wine room! Alarm system! FR flatscreen TV stays! 10++!!
Property Specifics
| Single Family | |
| — | |
| Contemporary | |
| 2004 | |
| Partial | |
| WINDSOR | |
| No | |
| 0.25 |
| Mc Henry | |
| Northbridge | |
| 436 / Annual | |
| Other | |
| Public | |
| Public Sewer | |
| 10166060 | |
| 1827153044 |
Nearby Schools
| NAME: | DISTRICT: | DISTANCE: | |
|---|---|---|---|
|
Grade School
Chesak Elementary School |
158 | — | |
|
Middle School
Marlowe Middle School |
158 | Not in DB | |
|
High School
Huntley High School |
158 | Not in DB | |
Property History
| DATE: | EVENT: | PRICE: | SOURCE: |
|---|---|---|---|
| 20 May, 2019 | Sold | $343,000 | MRED MLS |
| 25 Mar, 2019 | Under contract | $349,900 | MRED MLS |
| — | Last price change | $359,900 | MRED MLS |
| 6 Jan, 2019 | Listed for sale | $366,400 | MRED MLS |
Room Specifics
Total Bedrooms: 5
Bedrooms Above Ground: 5
Bedrooms Below Ground: 0
Dimensions: —
Floor Type: Carpet
Dimensions: —
Floor Type: Carpet
Dimensions: —
Floor Type: Carpet
Dimensions: —
Floor Type: —
Full Bathrooms: 3
Bathroom Amenities: Separate Shower,Double Sink,Soaking Tub
Bathroom in Basement: 0
Rooms: Breakfast Room,Bedroom 5,Foyer,Walk In Closet,Other Room
Basement Description: Unfinished
Other Specifics
| 3 | |
| Concrete Perimeter | |
| Asphalt | |
| Deck, Porch, Storms/Screens | |
| Fenced Yard | |
| 10,890 SQ.FT. | |
| Unfinished | |
| Full | |
| Vaulted/Cathedral Ceilings, Hardwood Floors, First Floor Bedroom, First Floor Laundry | |
| Range, Microwave, Dishwasher, Refrigerator, High End Refrigerator, Washer, Dryer, Disposal, Stainless Steel Appliance(s) | |
| Not in DB | |
| Sidewalks, Street Lights, Street Paved | |
| — | |
| — | |
| Wood Burning, Gas Starter |
Tax History
| Year | Property Taxes |
|---|---|
| 2019 | $7,889 |
Contact Agent
Nearby Similar Homes
Nearby Sold Comparables
Contact Agent
Listing Provided By
Haus & Boden, Ltd.











