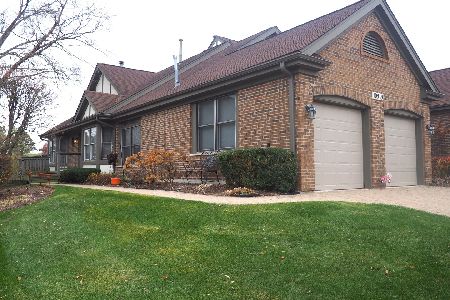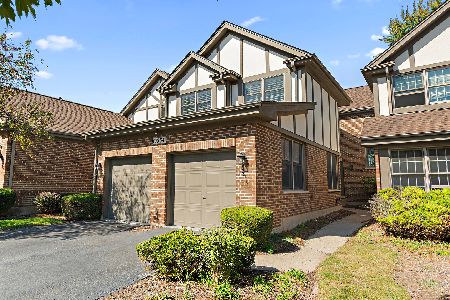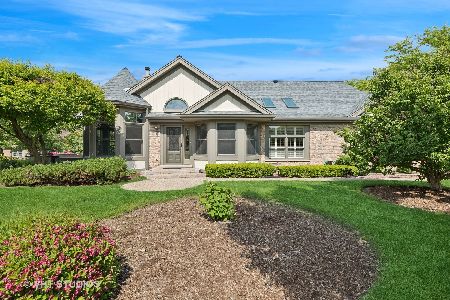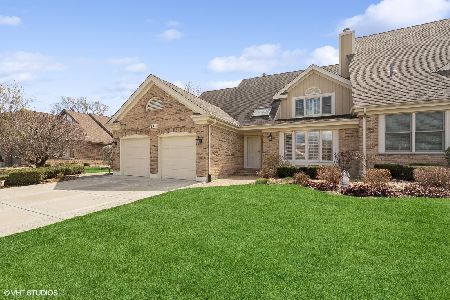10428 Morningside Court, Orland Park, Illinois 60462
$370,000
|
Sold
|
|
| Status: | Closed |
| Sqft: | 1,521 |
| Cost/Sqft: | $237 |
| Beds: | 2 |
| Baths: | 3 |
| Year Built: | 1987 |
| Property Taxes: | $2,257 |
| Days On Market: | 1596 |
| Lot Size: | 0,00 |
Description
Enjoy this rarely available Crystal Tree TRUE ranch style town-home featuring a spacious master bedroom suite with walk-in closet, full bathroom with shower and soaking tub, first floor washer & dryer AND washer & dryer in the full finished basement, attached 2-car garage with accessible ramp and extra storage space, the list goes on and on! Newer flooring! Newer appliances! Newer paint! Vaulted ceilings with fireplace, walkout deck with gas grill hook-up, first floor office/sitting room, 2nd bedroom with adjacent full bathroom. Kitchen has ample cabinet storage and counter space, plantation shutters, built-in desk, eat-in sitting area adjoining to the separate dining room. New light fixtures & window treatments/tint! Enjoy the gated golf course community, manicured grounds and convenient location. Seller related to listing agent & co-listing agent. Make an appointment to view today!
Property Specifics
| Condos/Townhomes | |
| 1 | |
| — | |
| 1987 | |
| Full | |
| — | |
| No | |
| — |
| Cook | |
| Crystal Tree | |
| 343 / Monthly | |
| Security,Lawn Care,Scavenger,Snow Removal | |
| Public | |
| Public Sewer | |
| 11172707 | |
| 27082020120000 |
Property History
| DATE: | EVENT: | PRICE: | SOURCE: |
|---|---|---|---|
| 21 Aug, 2019 | Sold | $300,000 | MRED MLS |
| 18 Jul, 2019 | Under contract | $318,900 | MRED MLS |
| 10 Jul, 2019 | Listed for sale | $318,900 | MRED MLS |
| 15 Sep, 2021 | Sold | $370,000 | MRED MLS |
| 1 Aug, 2021 | Under contract | $359,900 | MRED MLS |
| 29 Jul, 2021 | Listed for sale | $359,900 | MRED MLS |
| 24 Jun, 2025 | Sold | $432,000 | MRED MLS |
| 7 Jun, 2025 | Under contract | $430,000 | MRED MLS |
| 4 Jun, 2025 | Listed for sale | $430,000 | MRED MLS |
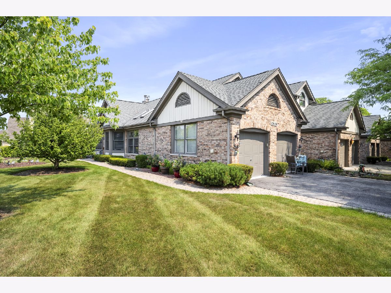
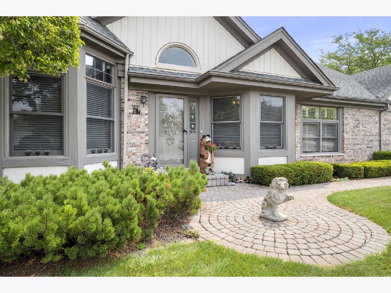
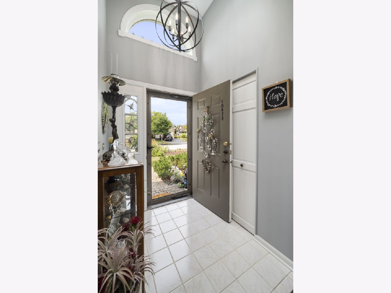
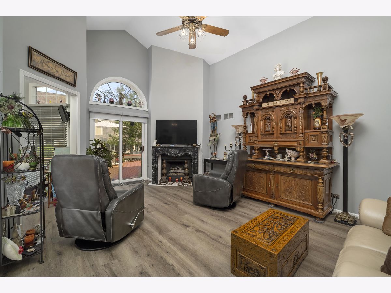
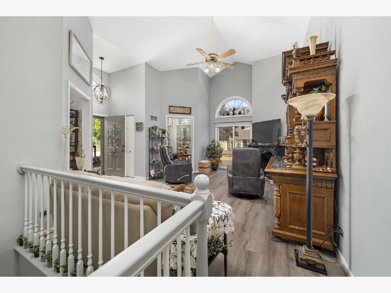
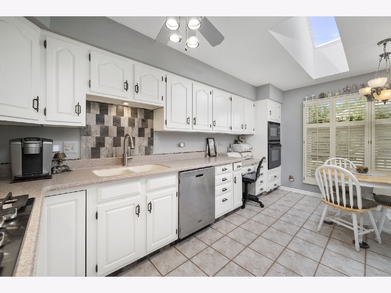
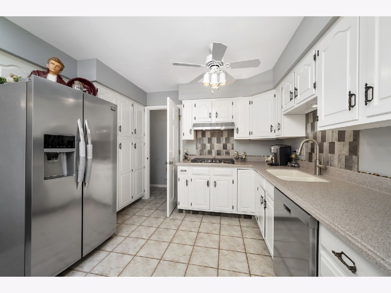
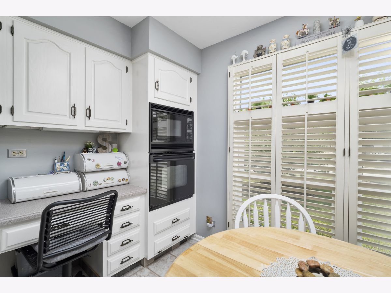
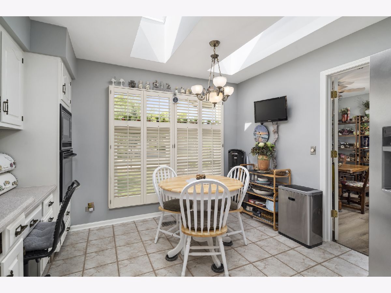
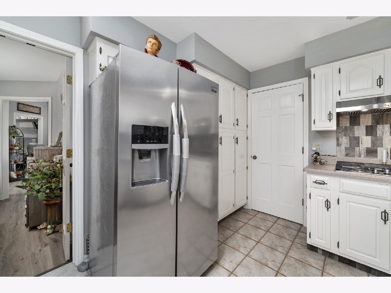
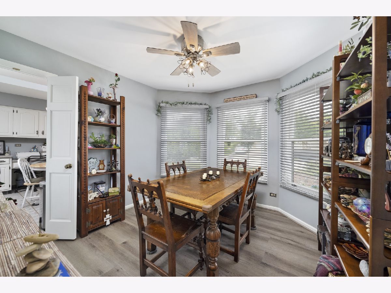
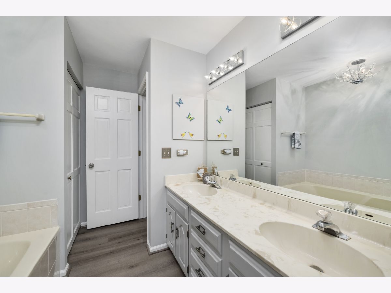
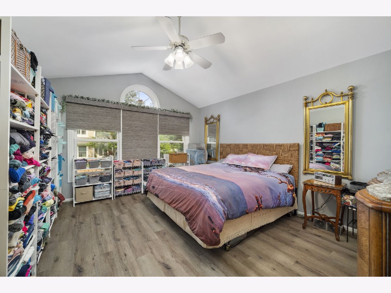
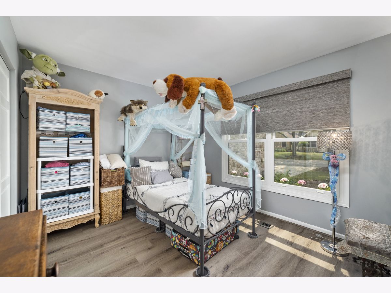
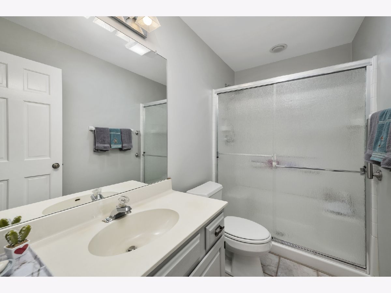
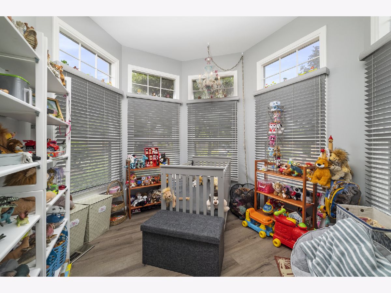
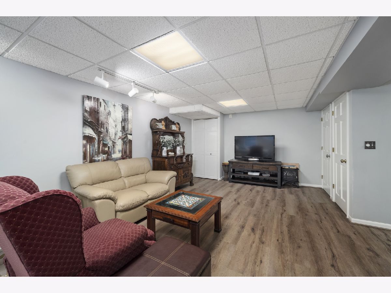
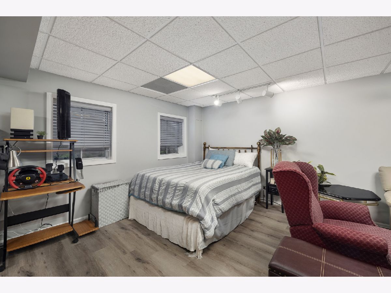
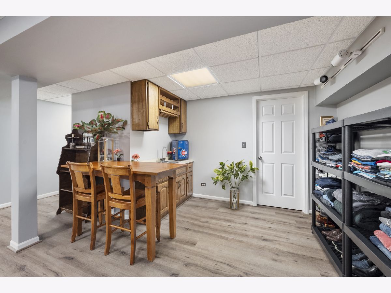
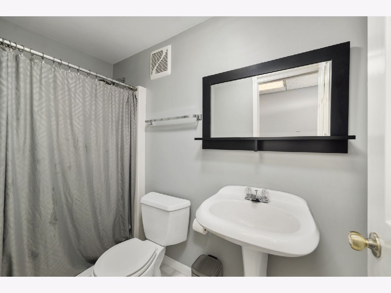
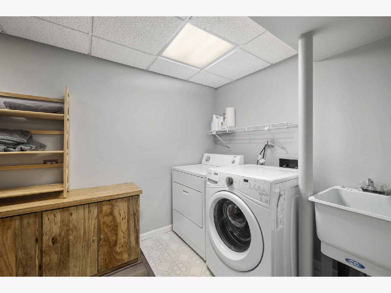
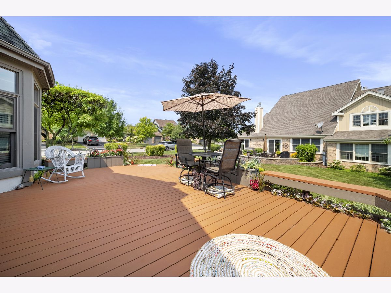
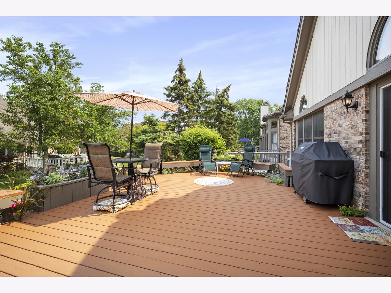
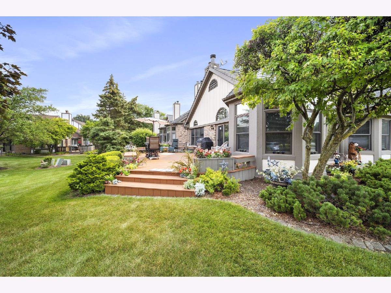
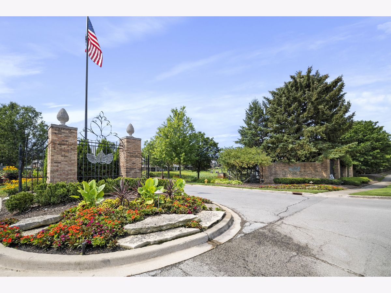
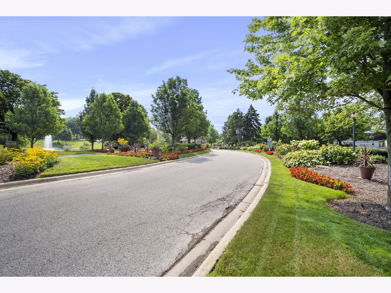
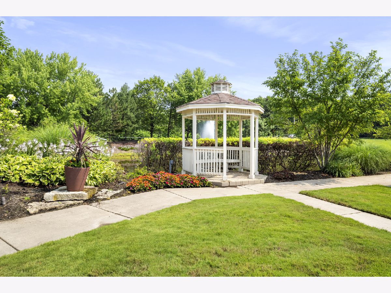
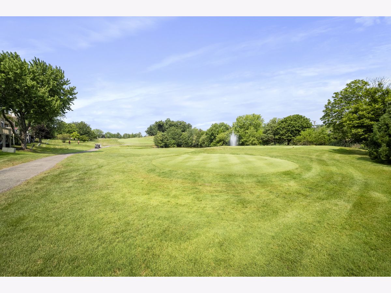
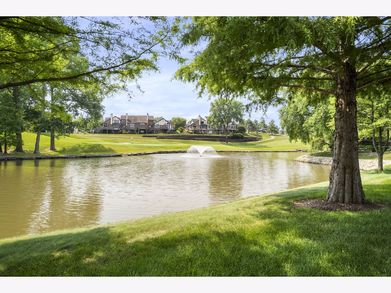
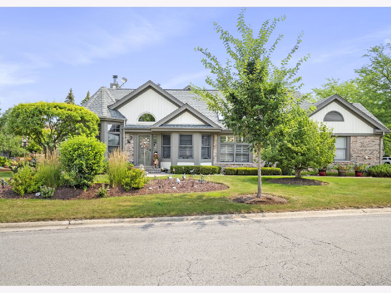
Room Specifics
Total Bedrooms: 2
Bedrooms Above Ground: 2
Bedrooms Below Ground: 0
Dimensions: —
Floor Type: —
Full Bathrooms: 3
Bathroom Amenities: Separate Shower,Double Sink,Soaking Tub
Bathroom in Basement: 1
Rooms: Office,Foyer,Walk In Closet
Basement Description: Finished
Other Specifics
| 2 | |
| — | |
| — | |
| Deck, Patio, Brick Paver Patio, End Unit | |
| Corner Lot,Landscaped | |
| 10039 | |
| — | |
| Full | |
| Vaulted/Cathedral Ceilings, Skylight(s), Bar-Wet, First Floor Bedroom, First Floor Laundry, First Floor Full Bath, Storage, Walk-In Closet(s) | |
| Range, Microwave, Dishwasher, Refrigerator, Washer, Dryer | |
| Not in DB | |
| — | |
| — | |
| — | |
| — |
Tax History
| Year | Property Taxes |
|---|---|
| 2019 | $3,840 |
| 2021 | $2,257 |
| 2025 | $7,516 |
Contact Agent
Nearby Similar Homes
Nearby Sold Comparables
Contact Agent
Listing Provided By
Findlay Real Estate Group Inc


