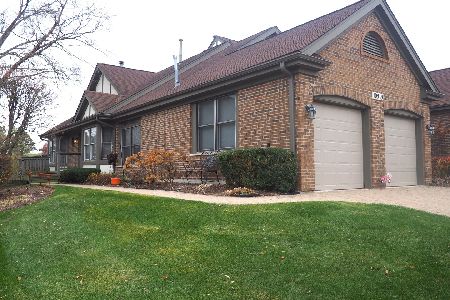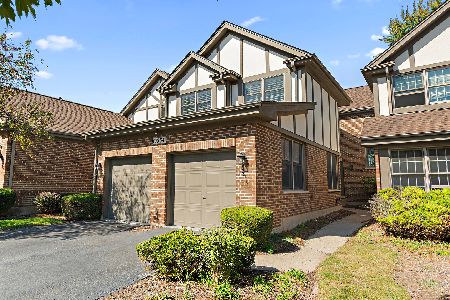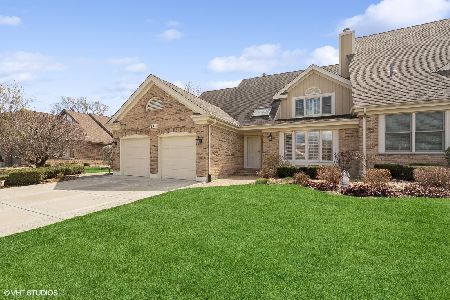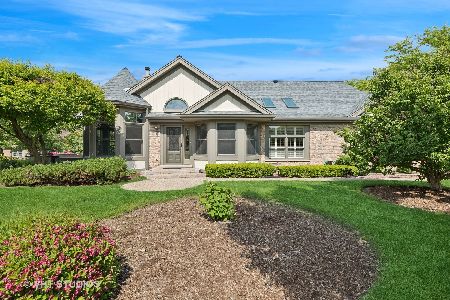14415 Crystal Tree Drive, Orland Park, Illinois 60462
$317,000
|
Sold
|
|
| Status: | Closed |
| Sqft: | 2,950 |
| Cost/Sqft: | $112 |
| Beds: | 3 |
| Baths: | 4 |
| Year Built: | 1989 |
| Property Taxes: | $7,001 |
| Days On Market: | 3907 |
| Lot Size: | 0,00 |
Description
Great buy on this 3 Bdrm. Lismore Plan Patio Home with Finished Basement and extra full bath located in Crystal Tree gated golf course community. Main Floor Master Suite, Spacious Family Room, Separate Laundry Room all on Main Level. Formal Dining room. Stainless Kitchen appliances. Bay Window Breakfast Nook in Kitchen. Recreation/media room on lower level. Workshop in in utility room. Well maintained with newer Roof, AC, Furnace, Hot water heater & sump pump. Kitchen has newer stainless refrigerator and dishwasher. Immaculately clean, move-in condition. Oversized deck. Paver walkway. Established Privacy Landscaping.
Property Specifics
| Condos/Townhomes | |
| 2 | |
| — | |
| 1989 | |
| Partial | |
| LISMORE | |
| No | |
| — |
| Cook | |
| Crystal Tree | |
| 300 / Monthly | |
| Security,Exterior Maintenance,Lawn Care,Snow Removal | |
| Lake Michigan | |
| Public Sewer | |
| 08877564 | |
| 27082020200000 |
Nearby Schools
| NAME: | DISTRICT: | DISTANCE: | |
|---|---|---|---|
|
Grade School
High Point Elementary School |
135 | — | |
|
Middle School
Orland Junior High School |
135 | Not in DB | |
|
High School
Carl Sandburg High School |
230 | Not in DB | |
Property History
| DATE: | EVENT: | PRICE: | SOURCE: |
|---|---|---|---|
| 5 Nov, 2015 | Sold | $317,000 | MRED MLS |
| 22 Sep, 2015 | Under contract | $329,900 | MRED MLS |
| — | Last price change | $334,900 | MRED MLS |
| 1 Apr, 2015 | Listed for sale | $349,900 | MRED MLS |
| 28 Jun, 2024 | Sold | $575,000 | MRED MLS |
| 2 Jun, 2024 | Under contract | $575,000 | MRED MLS |
| — | Last price change | $589,900 | MRED MLS |
| 2 Apr, 2024 | Listed for sale | $599,900 | MRED MLS |
Room Specifics
Total Bedrooms: 3
Bedrooms Above Ground: 3
Bedrooms Below Ground: 0
Dimensions: —
Floor Type: Carpet
Dimensions: —
Floor Type: Carpet
Full Bathrooms: 4
Bathroom Amenities: Separate Shower,Double Sink
Bathroom in Basement: 1
Rooms: Foyer,Office,Recreation Room
Basement Description: Finished
Other Specifics
| 2 | |
| Concrete Perimeter | |
| Asphalt | |
| Deck, Storms/Screens, End Unit | |
| Landscaped,Wooded | |
| 70 X 123 X 68 X 123 | |
| — | |
| Full | |
| Vaulted/Cathedral Ceilings, Skylight(s), First Floor Bedroom, First Floor Laundry, First Floor Full Bath, Storage | |
| Range, Dishwasher, Refrigerator, Washer, Dryer, Disposal | |
| Not in DB | |
| — | |
| — | |
| — | |
| Gas Log, Gas Starter |
Tax History
| Year | Property Taxes |
|---|---|
| 2015 | $7,001 |
Contact Agent
Nearby Similar Homes
Nearby Sold Comparables
Contact Agent
Listing Provided By
Rich Real Estate










