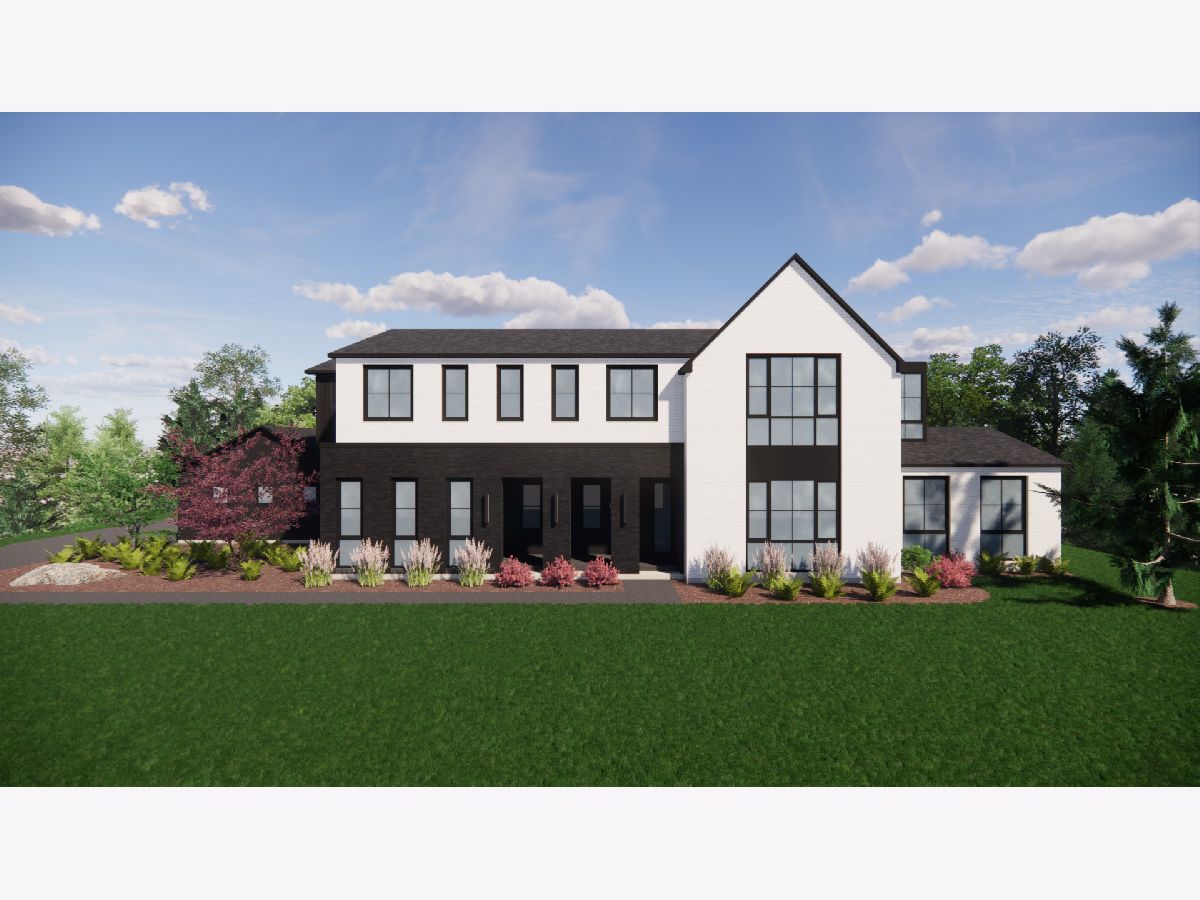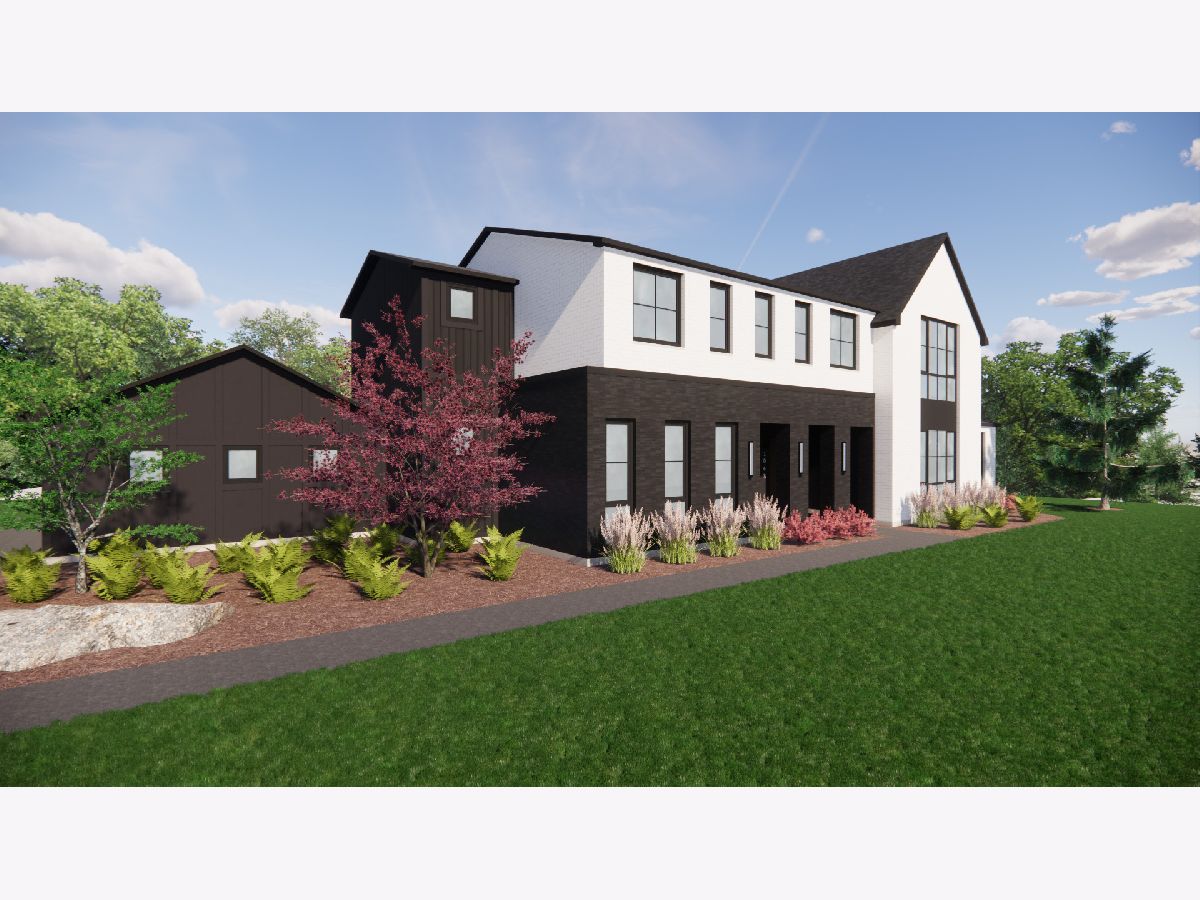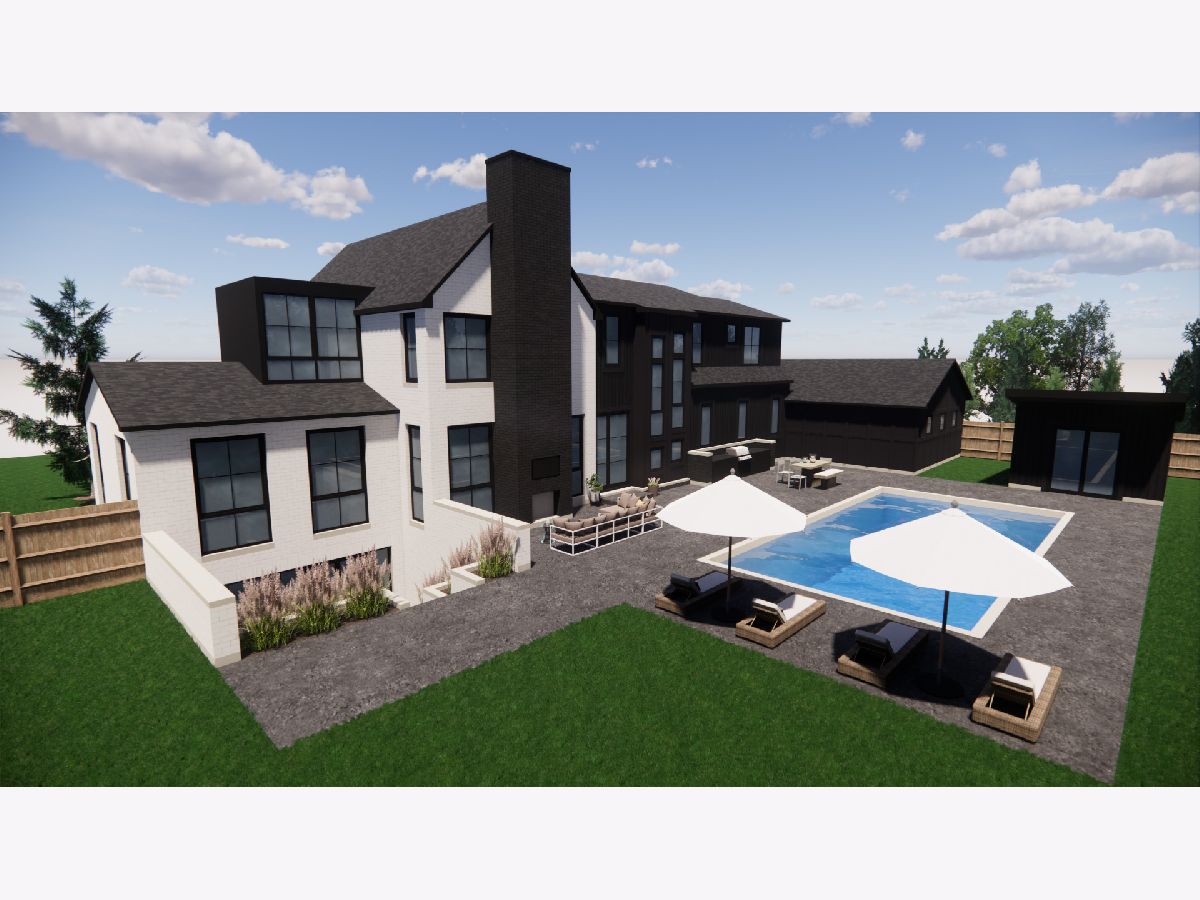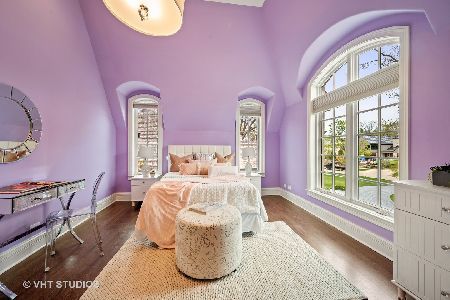1043 Elm Ridge Drive, Glencoe, Illinois 60022
$3,450,000
|
Sold
|
|
| Status: | Closed |
| Sqft: | 8,000 |
| Cost/Sqft: | $437 |
| Beds: | 5 |
| Baths: | 7 |
| Year Built: | 2022 |
| Property Taxes: | $0 |
| Days On Market: | 1409 |
| Lot Size: | 0,48 |
Description
A new construction, 6 bed 6 1/2 bath home with pool and pool house, 1043 Elm Ridge Drive truly transcends trends. Professional landscaping that channels the region's native flora adds to the exterior charm, too, while a heated driveway dispels ice and snow concerns. Inside, seamless living space lends itself to family time and sizable gatherings, fresh oak floors, and custom millwork add dimension. The family room flaunts custom lighting, a limestone fireplace. All this and also a true indoor/outdoor living feel. The home's striking chef's kitchen-appointed with a state-of-the-art appliances package large island, custom-designed cabinetry, and walk-in pantry ensures surplus in storage. Nearby, the adjacent mudroom, outfitted with custom cabinets, washer and dryer for ease at the pool and a dog shower, is accessible via the home's three-car, attached garage. The first floor is also home to a sophisticated WFH office for taking care of business undisturbed or utilizing it as a first-floor bedroom. The primary suite features a vaulted ceiling, a custom closet lined in linen, an electric fireplace, a beverage station, a private glass office/den, a spa-like bath with porcelain walls, quartzite-topped vanity, a standalone soaking tub, and an epic steam shower. Sub-level, nine-foot-high ceilings, heated porcelain floors, a gym complete with shower and sauna, a home theater, and an ensuite bedroom reside, in addition to a chic changing area that connects to the home's private backyard with a heated pool and epic pool house. Positioned within New Trier's premier school district and within a short distance to Glencoe's vibrant downtown, not to mention a stone's throw from Lake Michigan and lush parks, 1043 Elm Ridge Drive is luxury living made easy. Build by renowned developer and designed by Lisek Interiors.
Property Specifics
| Single Family | |
| — | |
| — | |
| 2022 | |
| — | |
| — | |
| No | |
| 0.48 |
| Cook | |
| — | |
| — / Not Applicable | |
| — | |
| — | |
| — | |
| 11344604 | |
| 04014110240000 |
Nearby Schools
| NAME: | DISTRICT: | DISTANCE: | |
|---|---|---|---|
|
Grade School
South Elementary School |
35 | — | |
|
Middle School
Central School |
35 | Not in DB | |
|
High School
New Trier Twp H.s. Northfield/wi |
203 | Not in DB | |
Property History
| DATE: | EVENT: | PRICE: | SOURCE: |
|---|---|---|---|
| 21 Aug, 2020 | Sold | $719,000 | MRED MLS |
| 31 Jul, 2020 | Under contract | $749,000 | MRED MLS |
| — | Last price change | $779,000 | MRED MLS |
| 21 Sep, 2019 | Listed for sale | $779,000 | MRED MLS |
| 1 Dec, 2021 | Sold | $999,000 | MRED MLS |
| 5 Oct, 2021 | Under contract | $999,000 | MRED MLS |
| 5 Oct, 2021 | Listed for sale | $999,000 | MRED MLS |
| 21 Oct, 2022 | Sold | $3,450,000 | MRED MLS |
| 11 Mar, 2022 | Under contract | $3,499,900 | MRED MLS |
| 9 Mar, 2022 | Listed for sale | $3,499,900 | MRED MLS |



Room Specifics
Total Bedrooms: 6
Bedrooms Above Ground: 5
Bedrooms Below Ground: 1
Dimensions: —
Floor Type: —
Dimensions: —
Floor Type: —
Dimensions: —
Floor Type: —
Dimensions: —
Floor Type: —
Dimensions: —
Floor Type: —
Full Bathrooms: 7
Bathroom Amenities: —
Bathroom in Basement: 1
Rooms: —
Basement Description: Finished
Other Specifics
| 3 | |
| — | |
| Concrete,Heated | |
| — | |
| — | |
| 122 X 136 X 121X 144 | |
| — | |
| — | |
| — | |
| — | |
| Not in DB | |
| — | |
| — | |
| — | |
| — |
Tax History
| Year | Property Taxes |
|---|---|
| 2020 | $22,401 |
| 2021 | $28,628 |
Contact Agent
Nearby Similar Homes
Nearby Sold Comparables
Contact Agent
Listing Provided By
Jameson Sotheby's Intl Realty










