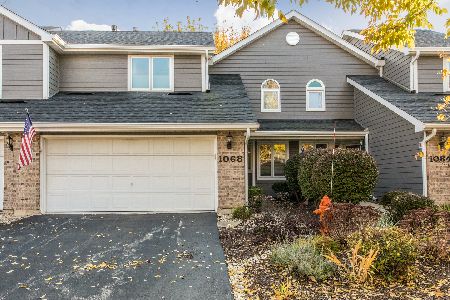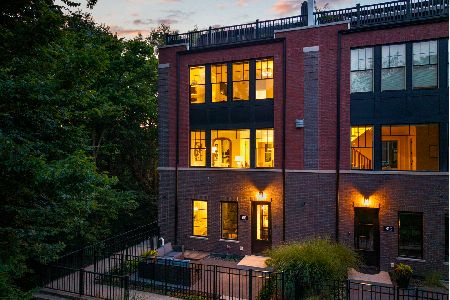1043 Mattande Lane, Naperville, Illinois 60540
$317,000
|
Sold
|
|
| Status: | Closed |
| Sqft: | 1,641 |
| Cost/Sqft: | $192 |
| Beds: | 3 |
| Baths: | 3 |
| Year Built: | 1993 |
| Property Taxes: | $5,349 |
| Days On Market: | 2751 |
| Lot Size: | 0,00 |
Description
Welcome home to this exceptional 3 bedroom 2.5 bath end unit town home in sought after Willow Creek w/ dist 203 schools! Desirable north side location close to downtown Naperville, train station and expressways. Open floor plan with plenty of sunlight. Features include newer windows, newer mechanical's, hardwood floors on main level & upper level, upgraded fireplace, sliding glass doors to deck, large kitchen with upgraded counters, newer stainless appliances, master bedroom with walk in closet, luxury bath & whirlpool. Finished basement with wet bar, huge bonus room, upgraded flooring and plenty of storage. Situated on a nice lot with mature landscaping and a pleasant tree line backing to the property for seclusion. Move in ready, shows like a model. Hurry, this won't last long.
Property Specifics
| Condos/Townhomes | |
| 2 | |
| — | |
| 1993 | |
| Full | |
| — | |
| No | |
| — |
| Du Page | |
| Willowcreek | |
| 255 / Monthly | |
| Insurance,Exterior Maintenance,Lawn Care,Snow Removal | |
| Lake Michigan | |
| Public Sewer | |
| 09925944 | |
| 0818220023 |
Nearby Schools
| NAME: | DISTRICT: | DISTANCE: | |
|---|---|---|---|
|
Grade School
Highlands Elementary School |
203 | — | |
|
Middle School
Kennedy Junior High School |
203 | Not in DB | |
|
High School
Naperville North High School |
203 | Not in DB | |
Property History
| DATE: | EVENT: | PRICE: | SOURCE: |
|---|---|---|---|
| 25 Jun, 2018 | Sold | $317,000 | MRED MLS |
| 6 May, 2018 | Under contract | $315,000 | MRED MLS |
| 1 May, 2018 | Listed for sale | $315,000 | MRED MLS |
Room Specifics
Total Bedrooms: 3
Bedrooms Above Ground: 3
Bedrooms Below Ground: 0
Dimensions: —
Floor Type: Hardwood
Dimensions: —
Floor Type: Hardwood
Full Bathrooms: 3
Bathroom Amenities: —
Bathroom in Basement: 0
Rooms: Breakfast Room,Recreation Room
Basement Description: Finished
Other Specifics
| 2 | |
| Concrete Perimeter | |
| Asphalt | |
| Deck, End Unit | |
| Common Grounds | |
| 2382 SQ. FT | |
| — | |
| Full | |
| Vaulted/Cathedral Ceilings, Hardwood Floors | |
| Range, Microwave, Dishwasher, Refrigerator, Washer, Dryer | |
| Not in DB | |
| — | |
| — | |
| — | |
| — |
Tax History
| Year | Property Taxes |
|---|---|
| 2018 | $5,349 |
Contact Agent
Nearby Similar Homes
Nearby Sold Comparables
Contact Agent
Listing Provided By
john greene, Realtor






