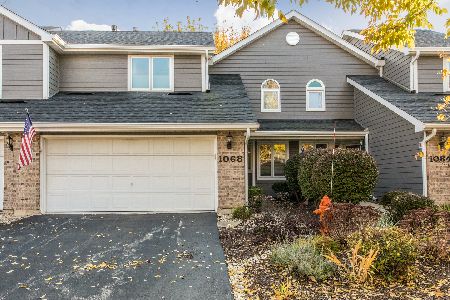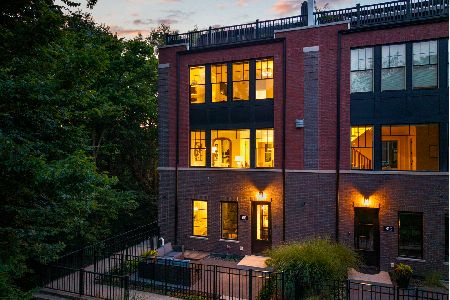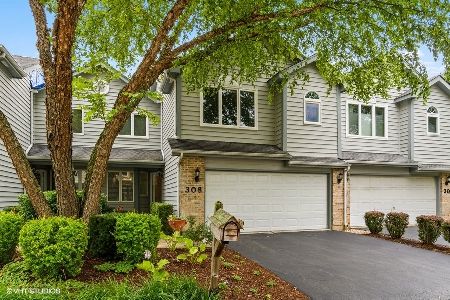1044 Mattande Lane, Naperville, Illinois 60540
$350,000
|
Sold
|
|
| Status: | Closed |
| Sqft: | 1,699 |
| Cost/Sqft: | $213 |
| Beds: | 3 |
| Baths: | 3 |
| Year Built: | 1990 |
| Property Taxes: | $5,895 |
| Days On Market: | 2336 |
| Lot Size: | 0,00 |
Description
Stunning north-side town home close to train, downtown & I88. End unit with beautiful garden & water views. Completely updated with currents trends - gleaming hardwood floors, custom kitchen w/white cabinetry, Corian countertops, SS appliances. Large & bright master suite, updated bathroom offers double sinks, soaking tub, and separate shower. Finished basement provides great options for your needs -playroom, family room, theater or office are just some of the possibilities. Triple pane windows installed 2009, AC 2012, furnace 2013, carpet, interior doors, casing, base molding 2017. Naperville 203 Schools: Highlands Elementary, Kennedy Junior High & Naperville North High School. Don't miss this one!
Property Specifics
| Condos/Townhomes | |
| 2 | |
| — | |
| 1990 | |
| Full | |
| — | |
| Yes | |
| — |
| Du Page | |
| — | |
| 275 / Monthly | |
| Exterior Maintenance,Lawn Care,Snow Removal | |
| Lake Michigan | |
| Public Sewer | |
| 10421911 | |
| 0818221110 |
Nearby Schools
| NAME: | DISTRICT: | DISTANCE: | |
|---|---|---|---|
|
Grade School
Highlands Elementary School |
203 | — | |
|
Middle School
Kennedy Junior High School |
203 | Not in DB | |
|
High School
Naperville North High School |
203 | Not in DB | |
Property History
| DATE: | EVENT: | PRICE: | SOURCE: |
|---|---|---|---|
| 21 Aug, 2019 | Sold | $350,000 | MRED MLS |
| 14 Jul, 2019 | Under contract | $362,000 | MRED MLS |
| — | Last price change | $365,000 | MRED MLS |
| 19 Jun, 2019 | Listed for sale | $365,000 | MRED MLS |
Room Specifics
Total Bedrooms: 3
Bedrooms Above Ground: 3
Bedrooms Below Ground: 0
Dimensions: —
Floor Type: Carpet
Dimensions: —
Floor Type: Carpet
Full Bathrooms: 3
Bathroom Amenities: Separate Shower,Double Sink,Soaking Tub
Bathroom in Basement: 0
Rooms: Foyer
Basement Description: Finished
Other Specifics
| 2 | |
| Concrete Perimeter | |
| Asphalt | |
| End Unit | |
| Landscaped,Water View,Wooded | |
| 27X87X22X91 | |
| — | |
| Full | |
| Vaulted/Cathedral Ceilings, Hardwood Floors, Laundry Hook-Up in Unit, Storage | |
| Range, Microwave, Dishwasher, Refrigerator, Washer, Dryer, Disposal, Stainless Steel Appliance(s) | |
| Not in DB | |
| — | |
| — | |
| — | |
| Attached Fireplace Doors/Screen, Gas Log, Gas Starter |
Tax History
| Year | Property Taxes |
|---|---|
| 2019 | $5,895 |
Contact Agent
Nearby Similar Homes
Nearby Sold Comparables
Contact Agent
Listing Provided By
john greene, Realtor






