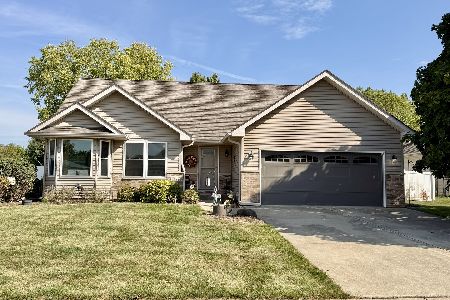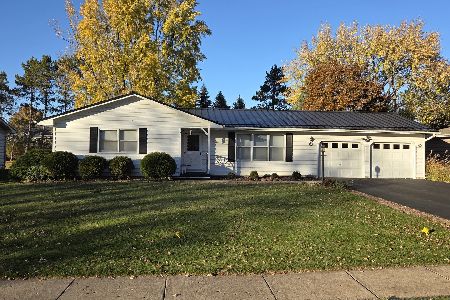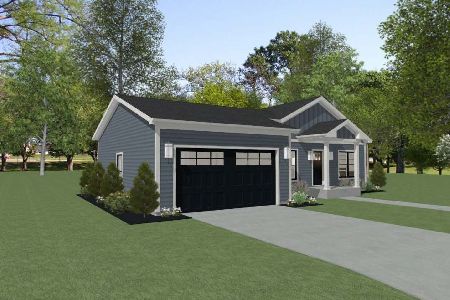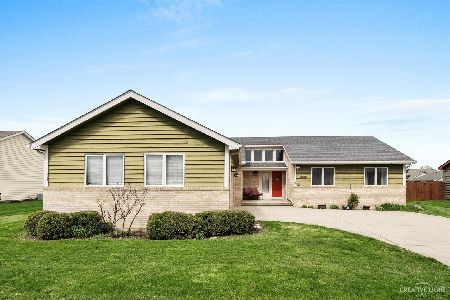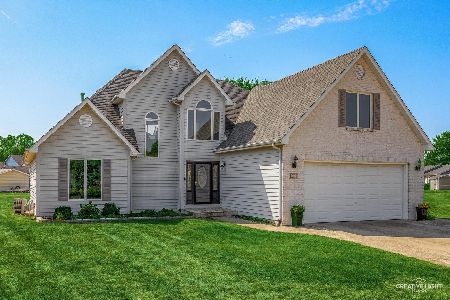1043 Sandhurst Drive, Sandwich, Illinois 60548
$215,000
|
Sold
|
|
| Status: | Closed |
| Sqft: | 0 |
| Cost/Sqft: | — |
| Beds: | 3 |
| Baths: | 2 |
| Year Built: | 1997 |
| Property Taxes: | $4,248 |
| Days On Market: | 6597 |
| Lot Size: | 0,00 |
Description
Ready to move into with nothing to do! Fresh paint, great room with fireplace & hardwood floors. Fully applianced eat-in kitchen w/pantry space plus formal dining room. Master suite w/large bath & walk-in closet. Main floor laundry room w/closet. Full basement, 2 car garage, concrete drive, country front porch plus 12x12 deck, 16x20 storage shed, & fruit trees. C/A, brick & maint. free aluminum exterior. Must see!
Property Specifics
| Single Family | |
| — | |
| — | |
| 1997 | |
| — | |
| — | |
| No | |
| — |
| De Kalb | |
| Sandhurst | |
| 0 / Not Applicable | |
| — | |
| — | |
| — | |
| 06726520 | |
| 1925224026 |
Property History
| DATE: | EVENT: | PRICE: | SOURCE: |
|---|---|---|---|
| 14 Dec, 2007 | Sold | $215,000 | MRED MLS |
| 17 Nov, 2007 | Under contract | $219,900 | MRED MLS |
| 8 Nov, 2007 | Listed for sale | $219,900 | MRED MLS |
| 4 May, 2018 | Sold | $218,000 | MRED MLS |
| 31 Mar, 2018 | Under contract | $224,900 | MRED MLS |
| 10 Mar, 2018 | Listed for sale | $224,900 | MRED MLS |
Room Specifics
Total Bedrooms: 3
Bedrooms Above Ground: 3
Bedrooms Below Ground: 0
Dimensions: —
Floor Type: —
Dimensions: —
Floor Type: —
Full Bathrooms: 2
Bathroom Amenities: Steam Shower,Double Sink
Bathroom in Basement: 0
Rooms: —
Basement Description: —
Other Specifics
| 2 | |
| — | |
| — | |
| — | |
| — | |
| 90X180 | |
| — | |
| — | |
| — | |
| — | |
| Not in DB | |
| — | |
| — | |
| — | |
| — |
Tax History
| Year | Property Taxes |
|---|---|
| 2007 | $4,248 |
| 2018 | $5,134 |
Contact Agent
Nearby Similar Homes
Nearby Sold Comparables
Contact Agent
Listing Provided By
All Service Real Estate, Inc.

