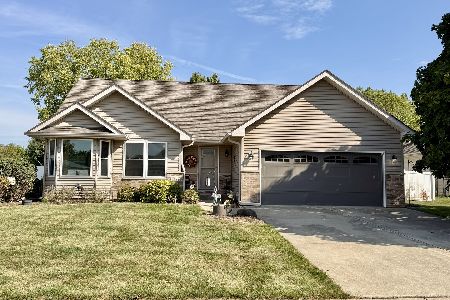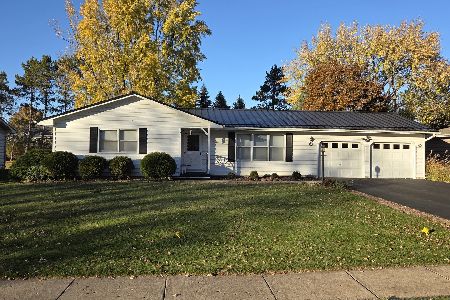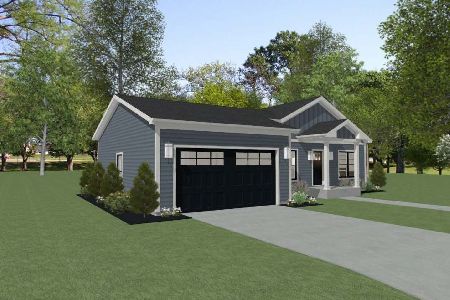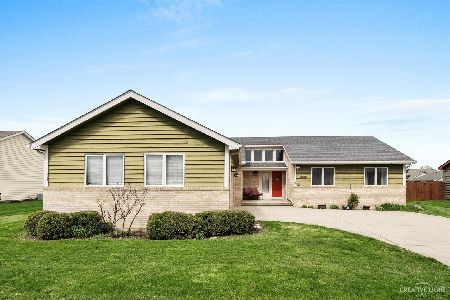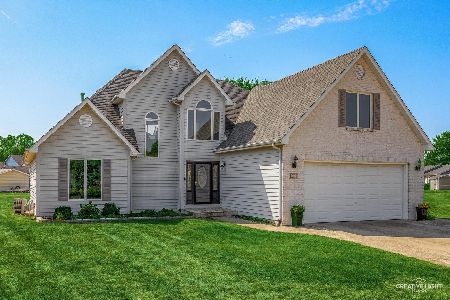1105 Sandhurst Drive, Sandwich, Illinois 60548
$156,000
|
Sold
|
|
| Status: | Closed |
| Sqft: | 1,800 |
| Cost/Sqft: | $89 |
| Beds: | 3 |
| Baths: | 2 |
| Year Built: | 1995 |
| Property Taxes: | $4,616 |
| Days On Market: | 5072 |
| Lot Size: | 0,49 |
Description
Home is freshly painted!! Newer flooring through out, and, exterior lighting. Brick fire place, very open floor plan including, cathedral ceilings, Sliding door off dining room to a beautiful back yard with deck!! Close to park. Large shed for extra storage! No waiting this is NOT a short sale or bank owned home!!
Property Specifics
| Single Family | |
| — | |
| Ranch | |
| 1995 | |
| Partial | |
| 1995 | |
| No | |
| 0.49 |
| De Kalb | |
| Sandhurst | |
| 0 / Not Applicable | |
| None | |
| Public | |
| Public Sewer | |
| 07972906 | |
| 1925224025 |
Nearby Schools
| NAME: | DISTRICT: | DISTANCE: | |
|---|---|---|---|
|
Middle School
Sandwich Middle School |
430 | Not in DB | |
|
High School
Sandwich Community High School |
430 | Not in DB | |
Property History
| DATE: | EVENT: | PRICE: | SOURCE: |
|---|---|---|---|
| 11 May, 2012 | Sold | $156,000 | MRED MLS |
| 9 Mar, 2012 | Under contract | $159,900 | MRED MLS |
| — | Last price change | $162,900 | MRED MLS |
| 11 Jan, 2012 | Listed for sale | $162,900 | MRED MLS |
| 27 May, 2015 | Sold | $170,000 | MRED MLS |
| 20 Apr, 2015 | Under contract | $170,000 | MRED MLS |
| 13 Mar, 2015 | Listed for sale | $170,000 | MRED MLS |
| 9 Jun, 2022 | Sold | $269,800 | MRED MLS |
| 11 May, 2022 | Under contract | $278,900 | MRED MLS |
| 5 May, 2022 | Listed for sale | $278,900 | MRED MLS |
Room Specifics
Total Bedrooms: 3
Bedrooms Above Ground: 3
Bedrooms Below Ground: 0
Dimensions: —
Floor Type: Carpet
Dimensions: —
Floor Type: Wood Laminate
Full Bathrooms: 2
Bathroom Amenities: Separate Shower
Bathroom in Basement: 0
Rooms: No additional rooms
Basement Description: Unfinished,Crawl
Other Specifics
| 2 | |
| Concrete Perimeter | |
| Concrete | |
| Deck | |
| — | |
| 90X175 | |
| — | |
| Full | |
| Vaulted/Cathedral Ceilings, First Floor Bedroom | |
| Range, Dishwasher, Refrigerator, Washer, Dryer, Disposal | |
| Not in DB | |
| Sidewalks, Street Lights, Street Paved | |
| — | |
| — | |
| Wood Burning |
Tax History
| Year | Property Taxes |
|---|---|
| 2012 | $4,616 |
| 2015 | $5,139 |
| 2022 | $6,315 |
Contact Agent
Nearby Similar Homes
Nearby Sold Comparables
Contact Agent
Listing Provided By
Kettley & Co. Inc.

