1043 Scoville Avenue, Oak Park, Illinois 60304
$379,000
|
Sold
|
|
| Status: | Closed |
| Sqft: | 1,408 |
| Cost/Sqft: | $269 |
| Beds: | 3 |
| Baths: | 2 |
| Year Built: | 1920 |
| Property Taxes: | $10,177 |
| Days On Market: | 1917 |
| Lot Size: | 0,07 |
Description
Lovely American-4-Square on a rarely available cul de sac street and less than 1 blk to Rehm Park/pool and Oak Park Conservatory! Beautiful hardwood floors throughout. Great first floor layout with beautiful front sunroom perfect for a playspace, game table, desk, or reading area. Three well-sized bedrooms. Primary bedroom even has room for a king bed! Large deck out back great for socially distant hang-outs. Basement has finished room which is great space for recreation room and/or office. Tech friendly house: Ecobee Smart Thermostat, electronic keypads on doors, smart garage door opener and wired for ATT Fiber for your speedy internet needs. Lots of updates have been done to give you peace of mind including new AC/furnace (2020), drain tile and sump pump with battery backup (2020), updated electrical, new roof (2016), new water line to street (an expensive upgrade that you don't see often!), exterior painted (2019), radon mitigation system, new garage with new foundation (2012). Location can't be beat. Close to public transit (only .3 miles to the CTA Blue Line), .5 miles to bakery, ice cream shops, restaurants and grocery store on Oak Park Ave. .5 miles to Maze branch of the Oak Park Library. Near 290. Check out the property details for the Virtual Tour link.
Property Specifics
| Single Family | |
| — | |
| American 4-Sq. | |
| 1920 | |
| Full | |
| — | |
| No | |
| 0.07 |
| Cook | |
| — | |
| — / Not Applicable | |
| None | |
| Lake Michigan | |
| Public Sewer | |
| 10913146 | |
| 16184110280000 |
Nearby Schools
| NAME: | DISTRICT: | DISTANCE: | |
|---|---|---|---|
|
Grade School
Irving Elementary School |
97 | — | |
|
Middle School
Percy Julian Middle School |
97 | Not in DB | |
|
High School
Oak Park & River Forest High Sch |
200 | Not in DB | |
Property History
| DATE: | EVENT: | PRICE: | SOURCE: |
|---|---|---|---|
| 3 Aug, 2012 | Sold | $260,000 | MRED MLS |
| 14 Jun, 2012 | Under contract | $275,000 | MRED MLS |
| — | Last price change | $260,000 | MRED MLS |
| 3 May, 2012 | Listed for sale | $260,000 | MRED MLS |
| 8 Dec, 2020 | Sold | $379,000 | MRED MLS |
| 27 Oct, 2020 | Under contract | $379,000 | MRED MLS |
| 21 Oct, 2020 | Listed for sale | $379,000 | MRED MLS |
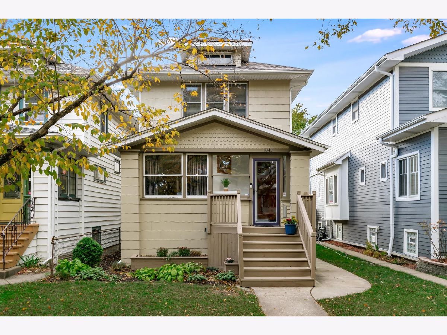
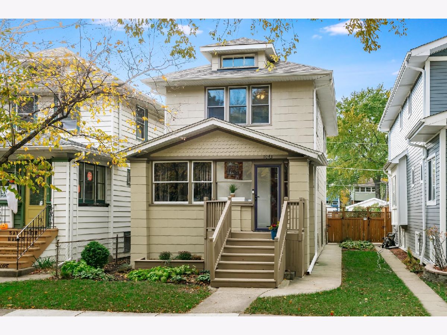
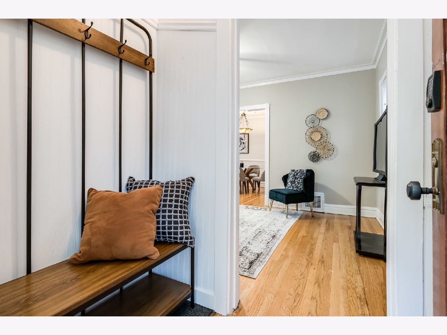
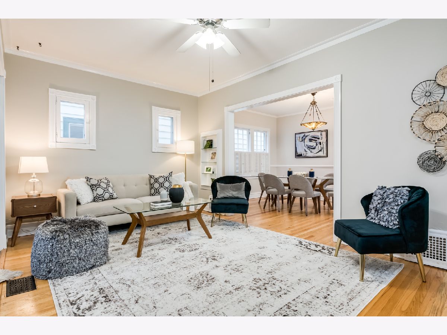
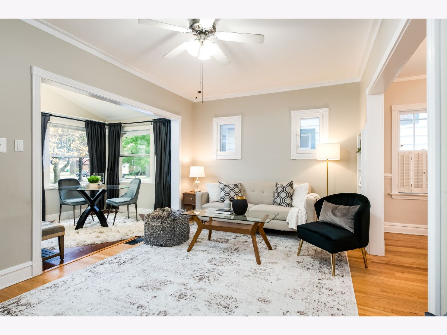
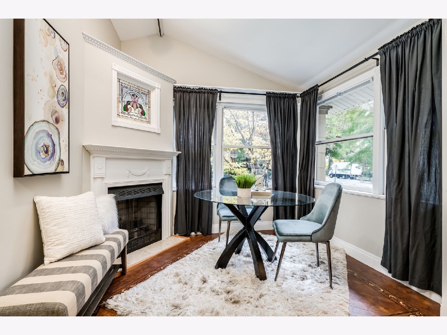
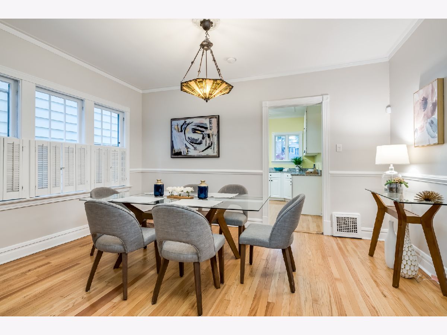
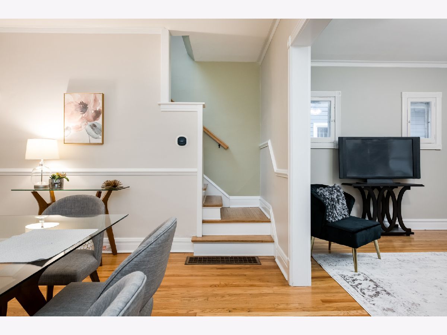
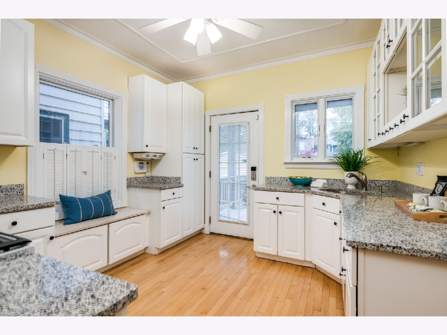
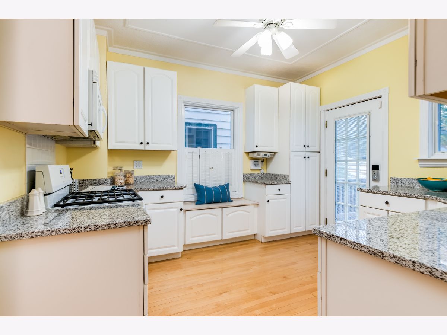
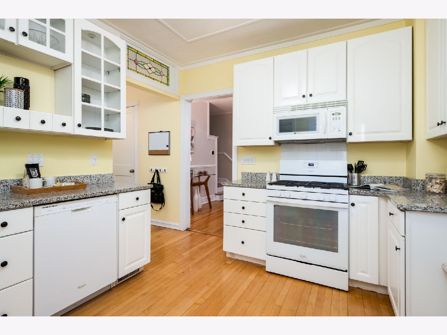
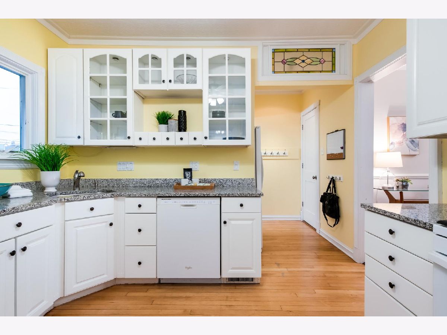
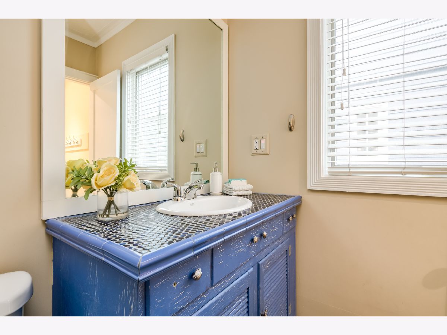
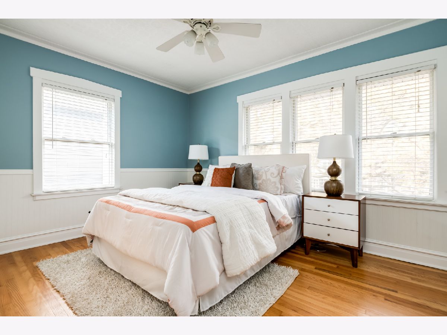
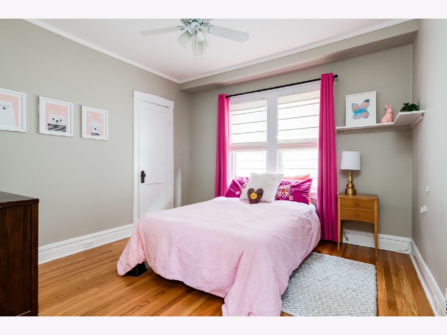
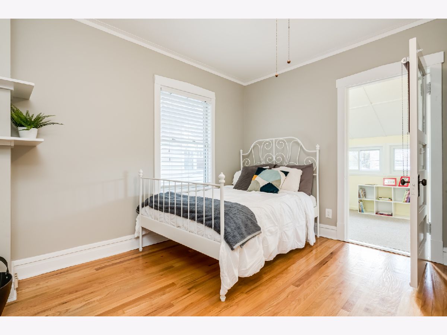
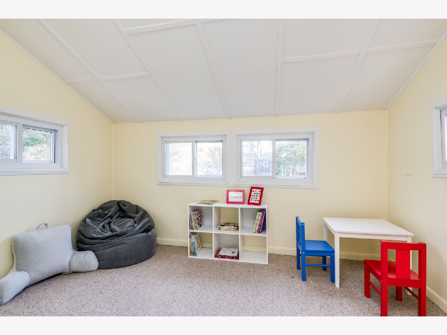
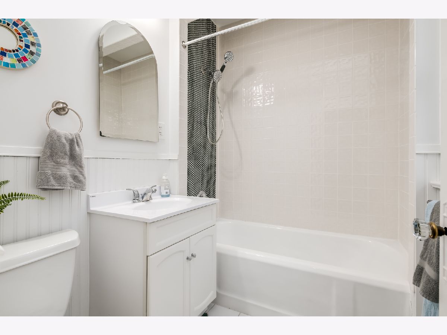
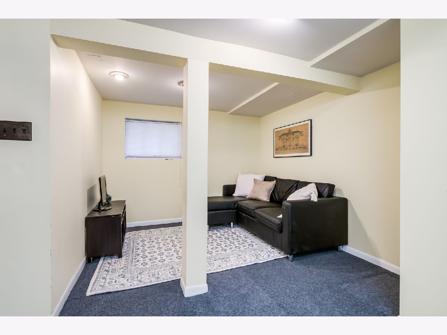
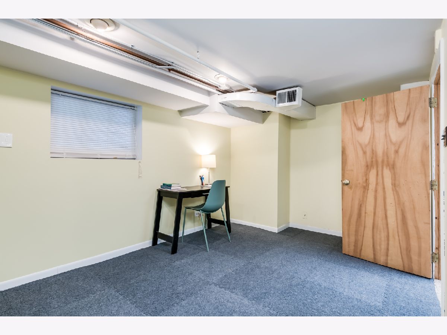
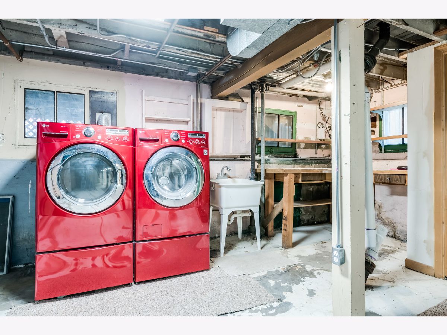
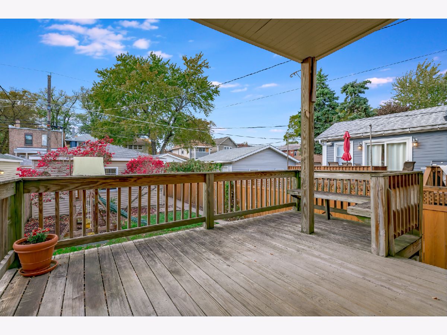
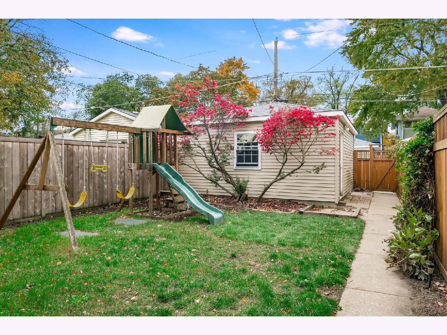
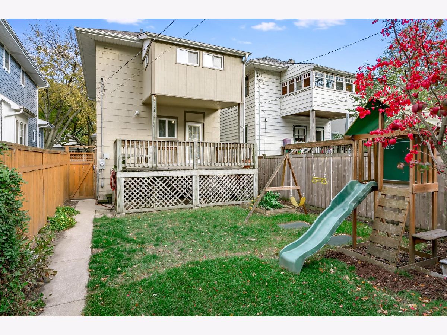
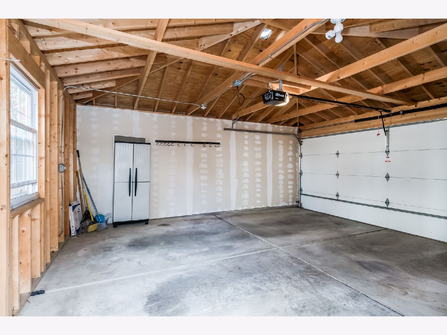
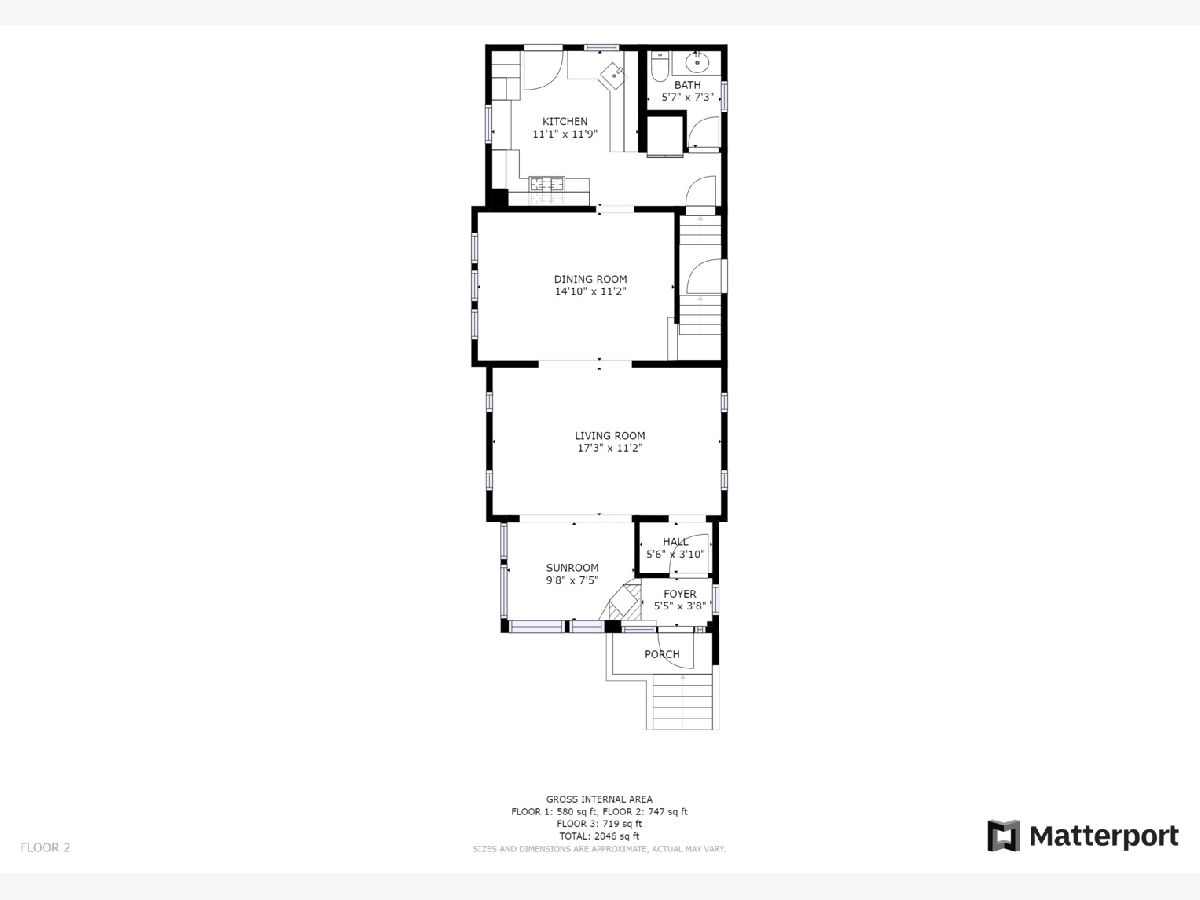
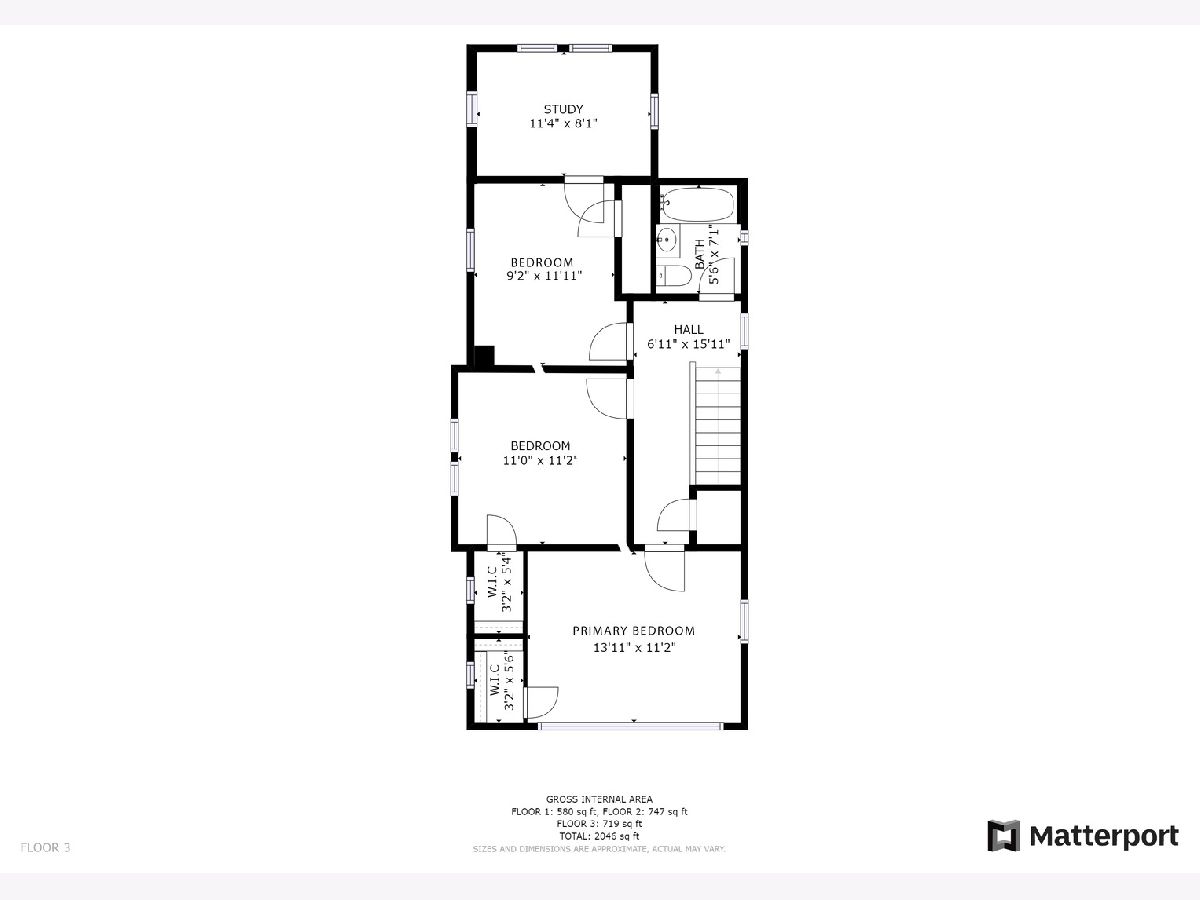
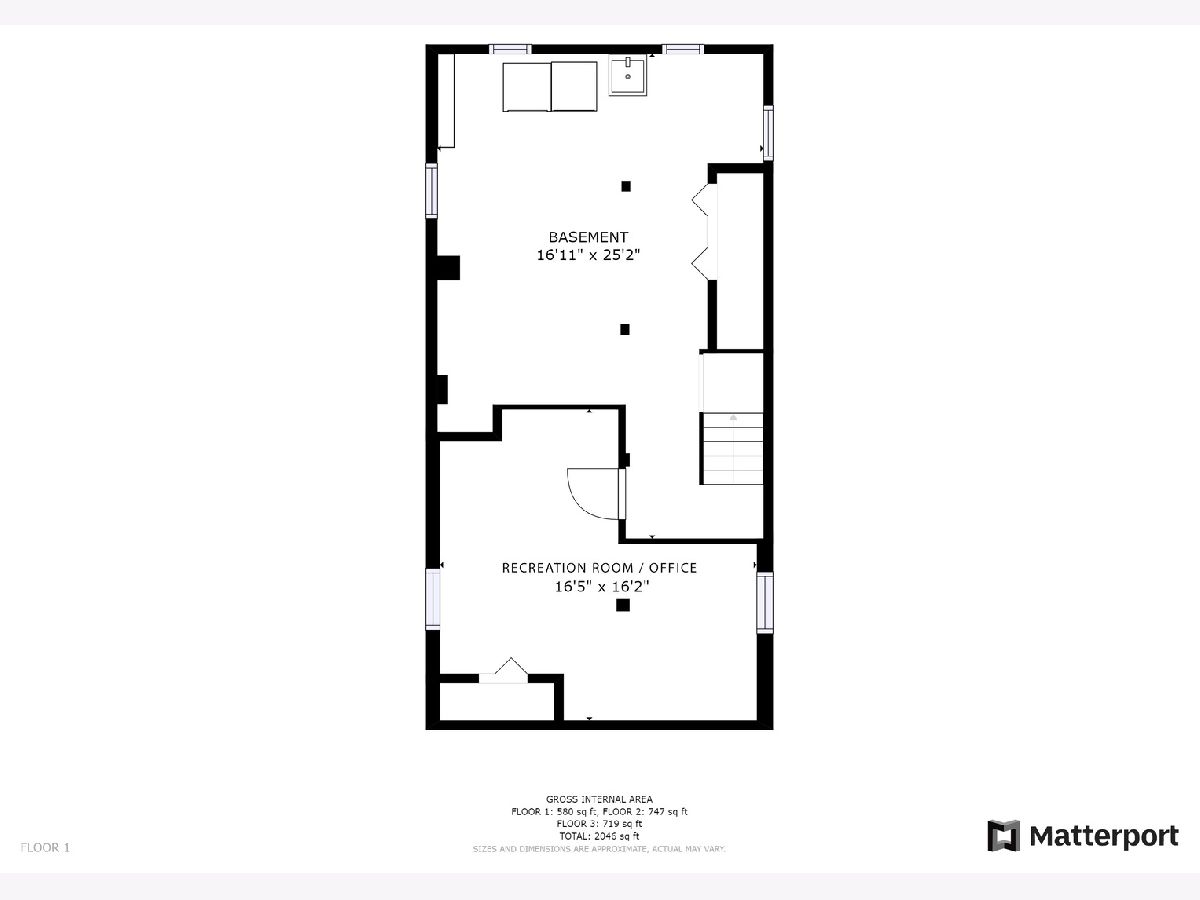
Room Specifics
Total Bedrooms: 3
Bedrooms Above Ground: 3
Bedrooms Below Ground: 0
Dimensions: —
Floor Type: Hardwood
Dimensions: —
Floor Type: Hardwood
Full Bathrooms: 2
Bathroom Amenities: —
Bathroom in Basement: 0
Rooms: Recreation Room,Tandem Room,Heated Sun Room,Foyer,Deck
Basement Description: Partially Finished
Other Specifics
| 2 | |
| Concrete Perimeter | |
| — | |
| Deck | |
| — | |
| 25X125 | |
| Unfinished | |
| None | |
| Hardwood Floors, Some Window Treatmnt | |
| Range, Microwave, Dishwasher, Refrigerator, Washer, Dryer | |
| Not in DB | |
| Park, Pool, Tennis Court(s), Sidewalks, Street Lights, Street Paved | |
| — | |
| — | |
| Gas Starter |
Tax History
| Year | Property Taxes |
|---|---|
| 2012 | $8,801 |
| 2020 | $10,177 |
Contact Agent
Nearby Similar Homes
Contact Agent
Listing Provided By
Kale Realty









