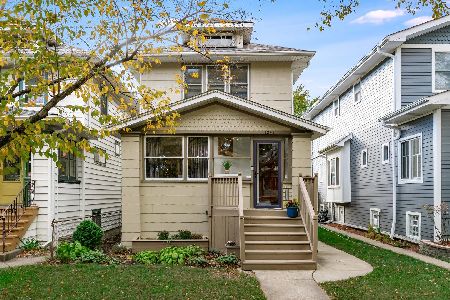1047 Scoville Avenue, Oak Park, Illinois 60304
$378,000
|
Sold
|
|
| Status: | Closed |
| Sqft: | 1,320 |
| Cost/Sqft: | $292 |
| Beds: | 3 |
| Baths: | 2 |
| Year Built: | 1922 |
| Property Taxes: | $9,330 |
| Days On Market: | 2169 |
| Lot Size: | 0,07 |
Description
Enter into this adorable move-in ready American 4-square. Double living room with decorative fireplace. Formal dining room. Updated working kitchen with new appliances. Gorgeous refinished hardwood floors. New convenient 1st floor bathroom. 3 Nice sized bedrooms, one bedroom has an added enclosed porch area, with new windows, perfect for an office, extra play room or walk in closet. Large & new 2nd floor bath. Entire home has been painted with lots of new lighting fixtures. Other updates include: New roof, front & side doors, back yard patio, siding on rear porch. Full finished basement & fenced in yard. 2 car det garage..... All this is nestled on a corner dead end street lot.
Property Specifics
| Single Family | |
| — | |
| — | |
| 1922 | |
| Full,Walkout | |
| — | |
| No | |
| 0.07 |
| Cook | |
| — | |
| 0 / Not Applicable | |
| None | |
| Lake Michigan | |
| Public Sewer | |
| 10633080 | |
| 16184110300000 |
Nearby Schools
| NAME: | DISTRICT: | DISTANCE: | |
|---|---|---|---|
|
Grade School
Irving Elementary School |
97 | — | |
|
Middle School
Percy Julian Middle School |
97 | Not in DB | |
|
High School
Oak Park & River Forest High Sch |
200 | Not in DB | |
Property History
| DATE: | EVENT: | PRICE: | SOURCE: |
|---|---|---|---|
| 20 Nov, 2009 | Sold | $340,000 | MRED MLS |
| 8 Oct, 2009 | Under contract | $339,000 | MRED MLS |
| 5 Oct, 2009 | Listed for sale | $339,000 | MRED MLS |
| 16 Mar, 2016 | Sold | $335,000 | MRED MLS |
| 24 Jan, 2016 | Under contract | $359,900 | MRED MLS |
| — | Last price change | $367,400 | MRED MLS |
| 24 Oct, 2015 | Listed for sale | $374,900 | MRED MLS |
| 4 May, 2020 | Sold | $378,000 | MRED MLS |
| 23 Feb, 2020 | Under contract | $384,900 | MRED MLS |
| 12 Feb, 2020 | Listed for sale | $384,900 | MRED MLS |
Room Specifics
Total Bedrooms: 3
Bedrooms Above Ground: 3
Bedrooms Below Ground: 0
Dimensions: —
Floor Type: Hardwood
Dimensions: —
Floor Type: Hardwood
Full Bathrooms: 2
Bathroom Amenities: —
Bathroom in Basement: 0
Rooms: Recreation Room,Sitting Room,Tandem Room
Basement Description: Partially Finished
Other Specifics
| 2 | |
| — | |
| — | |
| Deck, Storms/Screens | |
| Corner Lot | |
| 25X125 | |
| — | |
| None | |
| Hardwood Floors | |
| Range, Microwave, Dishwasher, Refrigerator, Washer, Dryer | |
| Not in DB | |
| Sidewalks, Street Lights, Street Paved | |
| — | |
| — | |
| Decorative |
Tax History
| Year | Property Taxes |
|---|---|
| 2009 | $6,831 |
| 2016 | $7,901 |
| 2020 | $9,330 |
Contact Agent
Nearby Similar Homes
Contact Agent
Listing Provided By
Coldwell Banker Stratford Place










