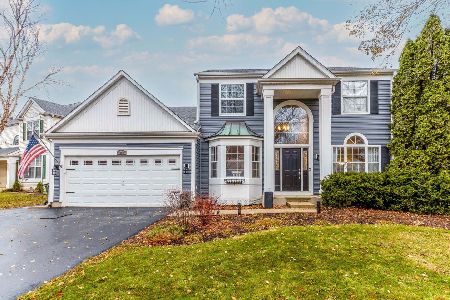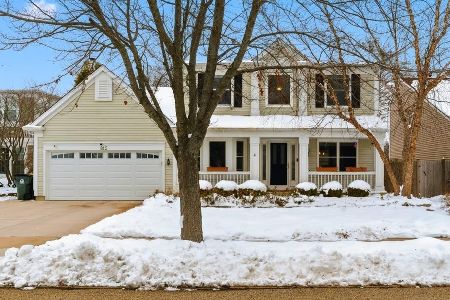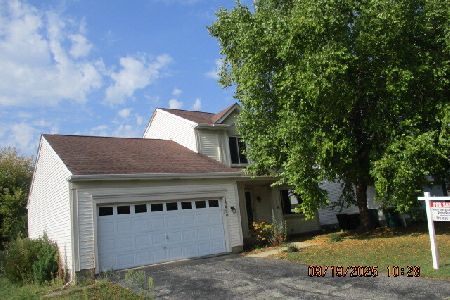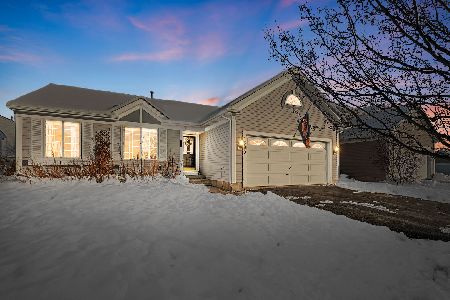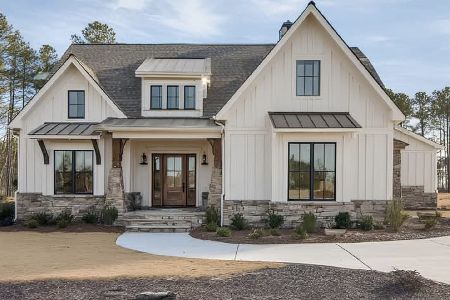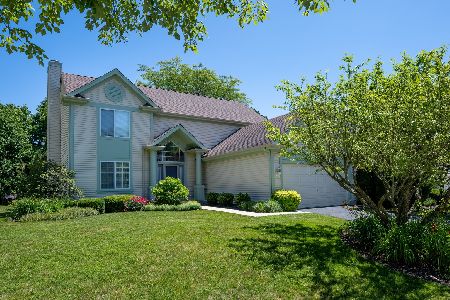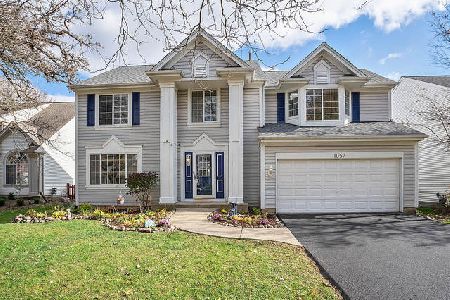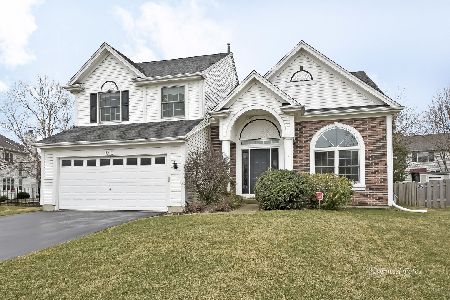1043 Talbot Lane, Grayslake, Illinois 60030
$250,000
|
Sold
|
|
| Status: | Closed |
| Sqft: | 1,982 |
| Cost/Sqft: | $126 |
| Beds: | 3 |
| Baths: | 3 |
| Year Built: | 1992 |
| Property Taxes: | $10,492 |
| Days On Market: | 2464 |
| Lot Size: | 0,15 |
Description
Welcome home to a turnkey 3 bedroom home with a finished basement. Everything about this house has been meticicously maintained. The entry features gorgeous blue stone tile and a new driveway. All new windows. New gutters. Inside, there's hardwood floors on the first floor and new carpet upstairs. Kitchen features upgraded cabinets, under cabinet lighting, a breakfast bar and stainless steel appliances. Family room has skylights, vaulted ceilings, and fireplace. Large master bedroom with vaulted ceilings, updated bathroom, and walk in closet. Bedrooms 2 and 3 have neutral paint and closet organizers. Great backyard with paver patio. Basement is finished! Interior neighborhood location on a quiet street. Get ready to call this one home!
Property Specifics
| Single Family | |
| — | |
| — | |
| 1992 | |
| Full | |
| CHELSEA | |
| No | |
| 0.15 |
| Lake | |
| Chesapeake Farms | |
| 0 / Not Applicable | |
| None | |
| Lake Michigan | |
| Public Sewer | |
| 10315273 | |
| 06233040210000 |
Nearby Schools
| NAME: | DISTRICT: | DISTANCE: | |
|---|---|---|---|
|
Grade School
Meadowview School |
46 | — | |
|
Middle School
Frederick School |
46 | Not in DB | |
|
High School
Grayslake North High School |
127 | Not in DB | |
Property History
| DATE: | EVENT: | PRICE: | SOURCE: |
|---|---|---|---|
| 29 Aug, 2011 | Sold | $218,000 | MRED MLS |
| 31 Jul, 2011 | Under contract | $229,950 | MRED MLS |
| — | Last price change | $233,000 | MRED MLS |
| 5 Mar, 2011 | Listed for sale | $245,900 | MRED MLS |
| 28 May, 2019 | Sold | $250,000 | MRED MLS |
| 26 Mar, 2019 | Under contract | $250,000 | MRED MLS |
| 21 Mar, 2019 | Listed for sale | $250,000 | MRED MLS |
Room Specifics
Total Bedrooms: 3
Bedrooms Above Ground: 3
Bedrooms Below Ground: 0
Dimensions: —
Floor Type: Carpet
Dimensions: —
Floor Type: Carpet
Full Bathrooms: 3
Bathroom Amenities: Separate Shower,Double Sink,Garden Tub
Bathroom in Basement: 0
Rooms: Recreation Room,Eating Area
Basement Description: Finished
Other Specifics
| 2 | |
| Concrete Perimeter | |
| Asphalt | |
| Brick Paver Patio | |
| Fenced Yard,Landscaped | |
| 110X60 | |
| Unfinished | |
| Full | |
| Vaulted/Cathedral Ceilings, Skylight(s), Hardwood Floors, First Floor Laundry, Walk-In Closet(s) | |
| Range, Microwave, Dishwasher, Refrigerator, Disposal, Stainless Steel Appliance(s) | |
| Not in DB | |
| Sidewalks, Street Lights | |
| — | |
| — | |
| Wood Burning, Gas Starter |
Tax History
| Year | Property Taxes |
|---|---|
| 2011 | $9,106 |
| 2019 | $10,492 |
Contact Agent
Nearby Similar Homes
Nearby Sold Comparables
Contact Agent
Listing Provided By
@properties

